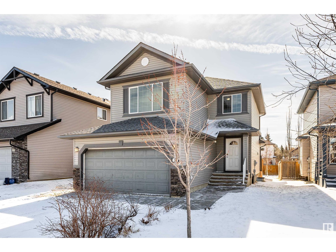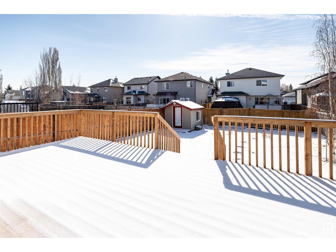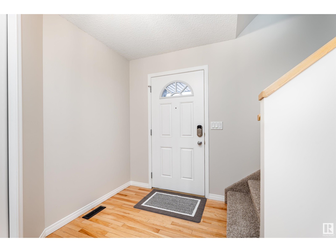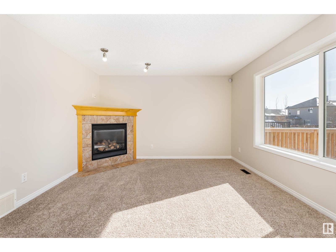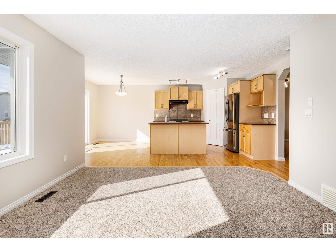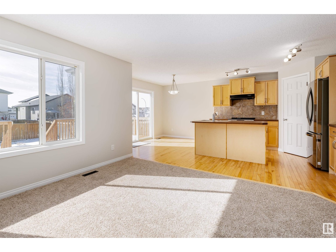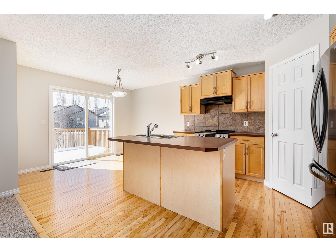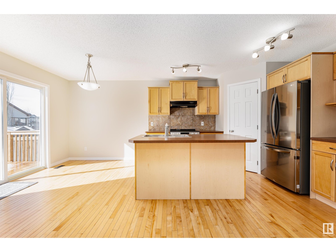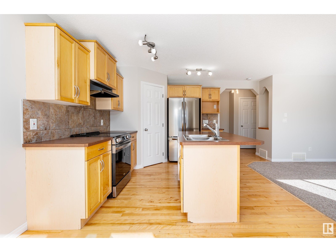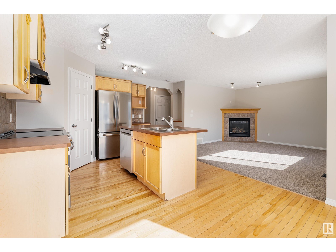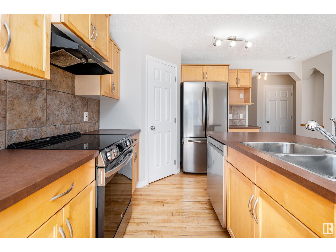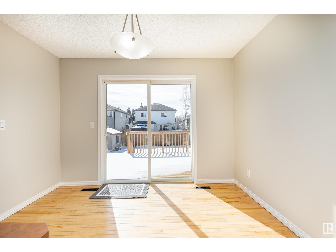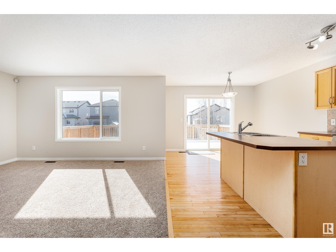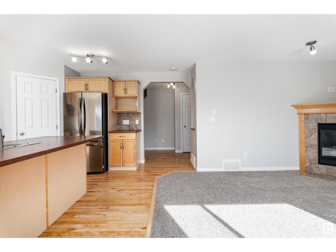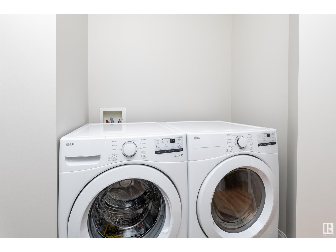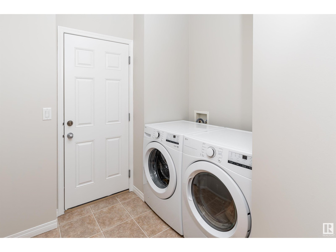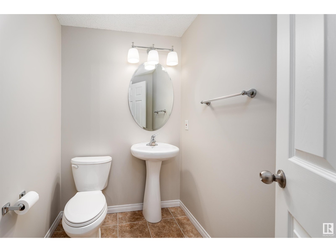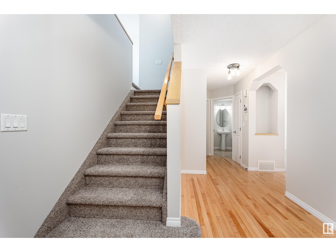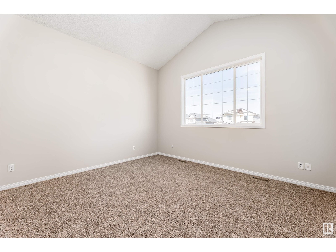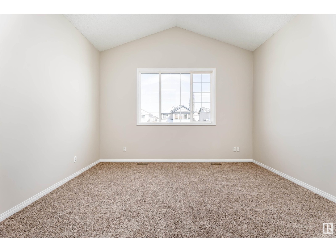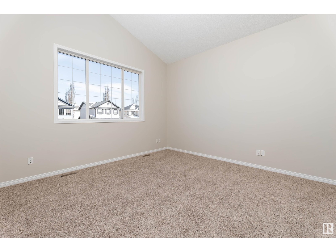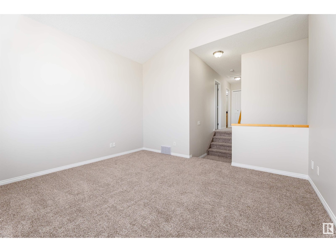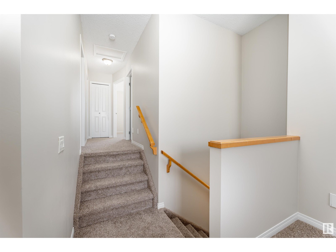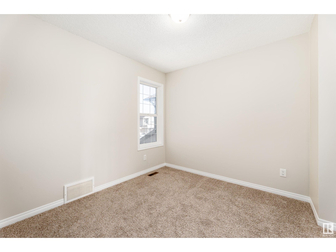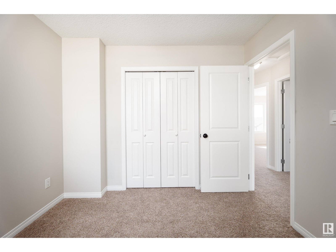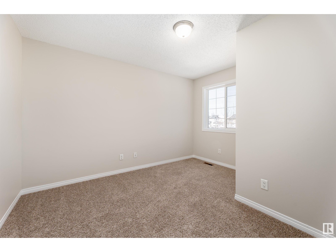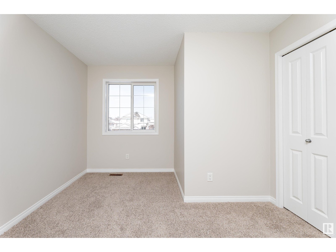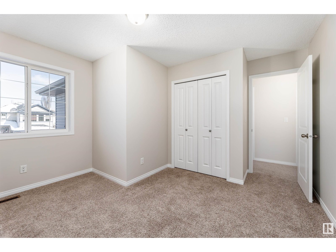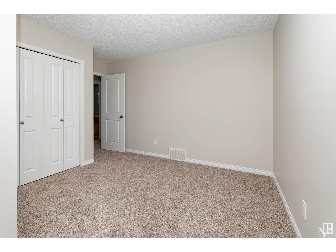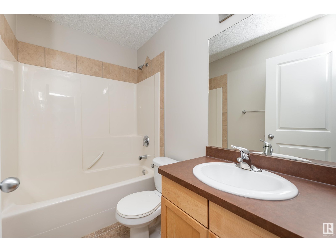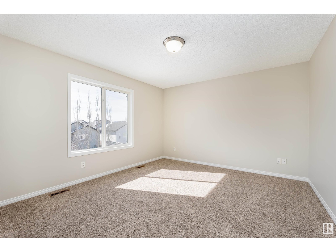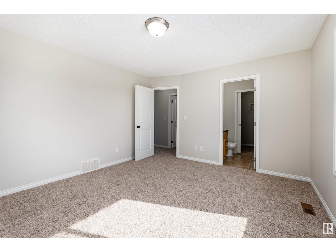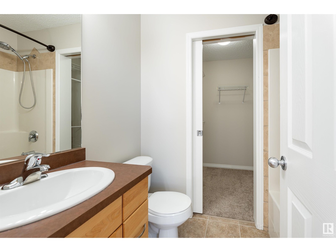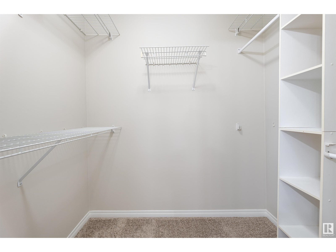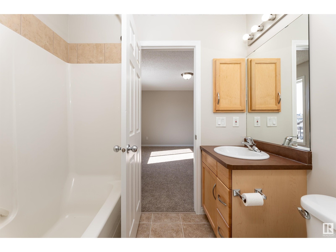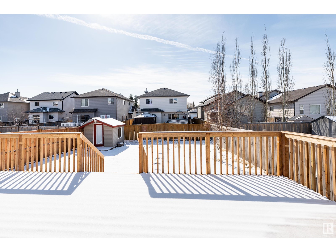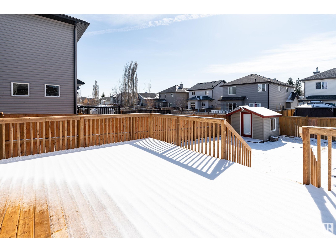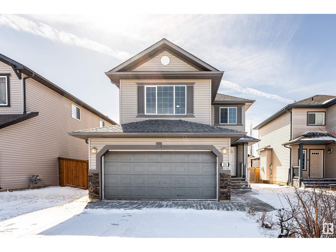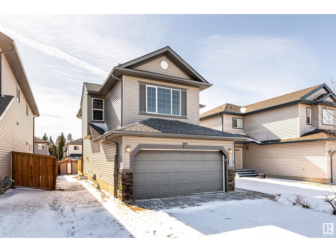239 Henderson Link Spruce Grove, Alberta T7X 0C5
$460,000
Beautiful 2 storey home located in the family friendly community of Harvest Ridge. This lovely home features several upgrades including BRAND NEW: plush carpet, stainless steel appliances, shingles and the home has been completely repainted! Enjoy cooking with the spacious kitchen that offers plenty of countertop and cabinet space plus a corner pantry! The open concept living room is sure to impress with its cozy gas fireplace and large windows that provide tons of natural light. As you head upstairs you will discover a spacious primary bedroom that comes equipped with a convenient four piece ensuite bathroom and walk in closet. The upper floor is complete with a large bonus room with vaulted ceiling and 2 more bedrooms. The exterior of the home provides a double front attached garage, and a landscaped backyard with a massive deck. Located within close proximity to schools, shopping, playgrounds and much more! This impressive home is truly a must see! (id:51013)
Open House
This property has open houses!
12:00 pm
Ends at:2:00 pm
12:00 pm
Ends at:2:00 pm
Property Details
| MLS® Number | E4382731 |
| Property Type | Single Family |
| Neigbourhood | Harvest Ridge |
| Amenities Near By | Public Transit, Schools, Shopping |
| Features | No Animal Home, No Smoking Home |
Building
| Bathroom Total | 3 |
| Bedrooms Total | 3 |
| Appliances | Dishwasher, Dryer, Hood Fan, Refrigerator, Stove, Washer |
| Basement Development | Unfinished |
| Basement Type | Full (unfinished) |
| Constructed Date | 2007 |
| Construction Style Attachment | Detached |
| Fire Protection | Smoke Detectors |
| Fireplace Fuel | Gas |
| Fireplace Present | Yes |
| Fireplace Type | Unknown |
| Half Bath Total | 1 |
| Heating Type | Forced Air |
| Stories Total | 2 |
| Size Interior | 151.68 M2 |
| Type | House |
Parking
| Attached Garage |
Land
| Acreage | No |
| Land Amenities | Public Transit, Schools, Shopping |
| Size Irregular | 460.89 |
| Size Total | 460.89 M2 |
| Size Total Text | 460.89 M2 |
Rooms
| Level | Type | Length | Width | Dimensions |
|---|---|---|---|---|
| Main Level | Living Room | 4.28 3.86 | ||
| Main Level | Dining Room | 3.33 2.42 | ||
| Main Level | Kitchen | 3.30 2.70 | ||
| Upper Level | Primary Bedroom | 4.24 3.72 | ||
| Upper Level | Bedroom 2 | 3.77 3.2 | ||
| Upper Level | Bedroom 3 | 2.92 2.91 | ||
| Upper Level | Bonus Room | 4.24 4.10 |
https://www.realtor.ca/real-estate/26770551/239-henderson-link-spruce-grove-harvest-ridge
Contact Us
Contact us for more information
Jessica Libon
Associate
10507 Saskatchewan Dr Nw
Edmonton, Alberta T6E 4S1
(780) 477-9338

