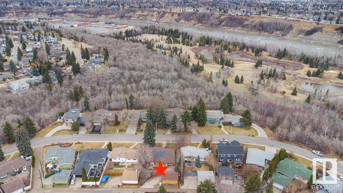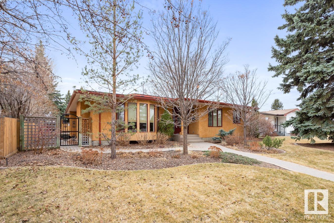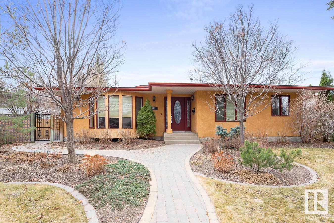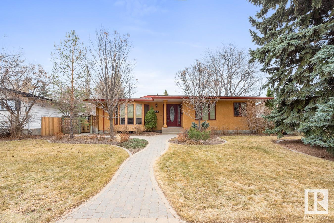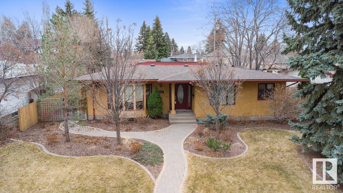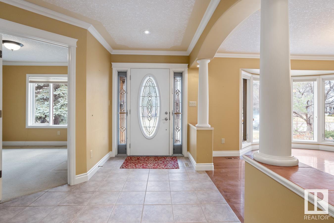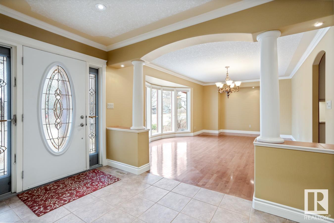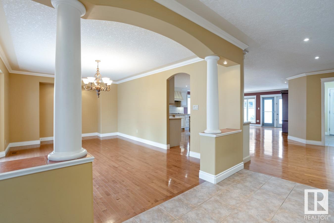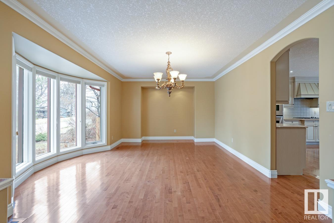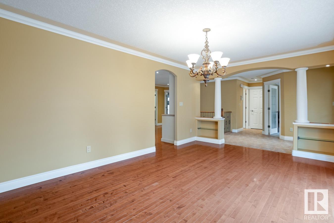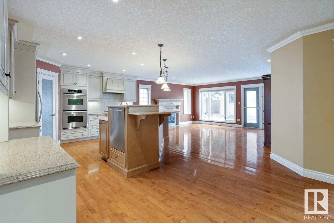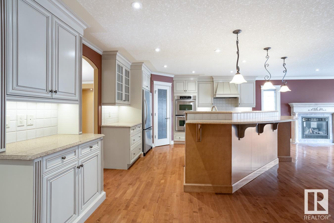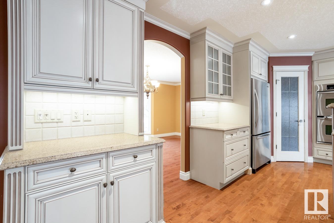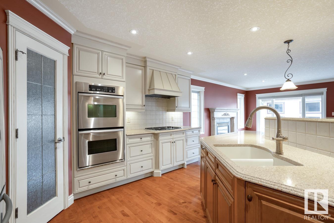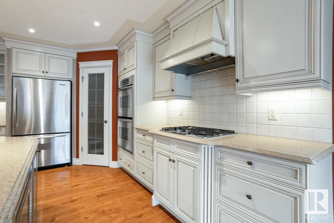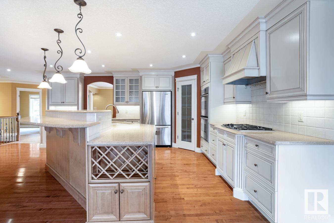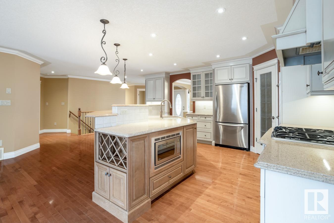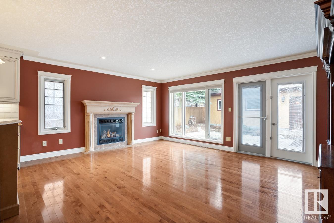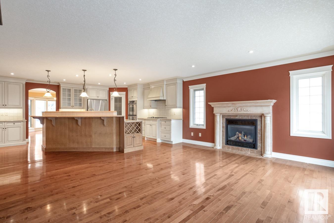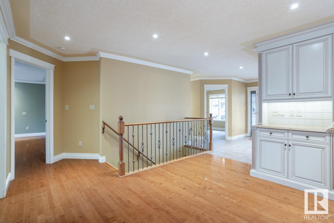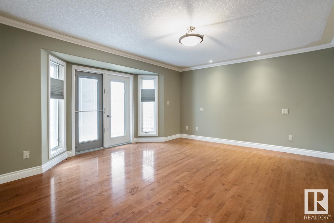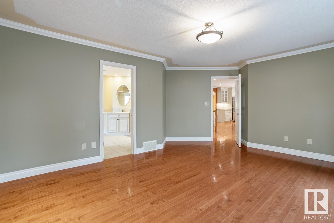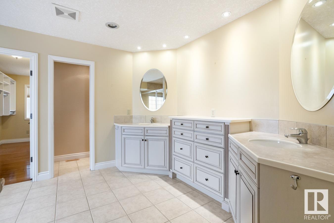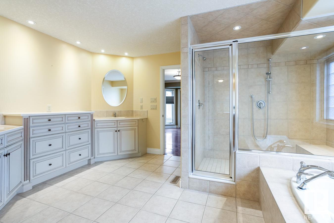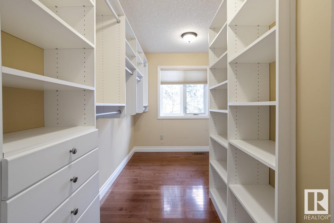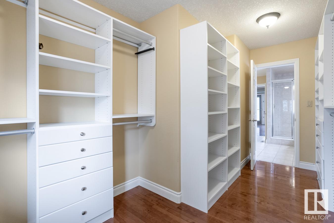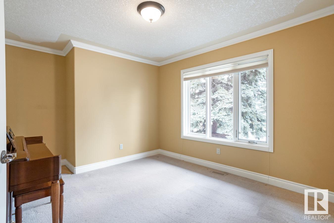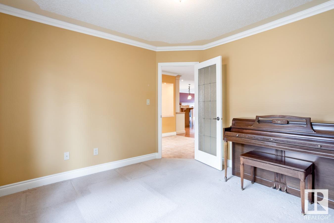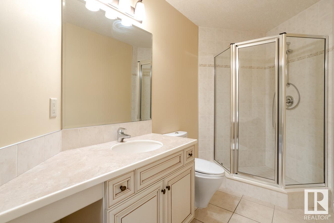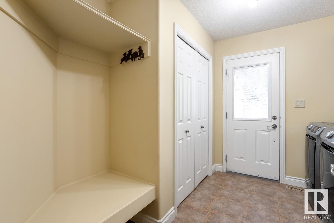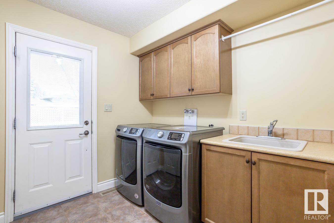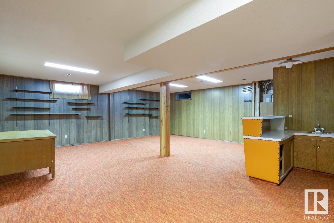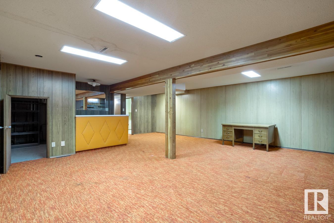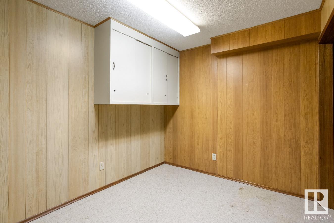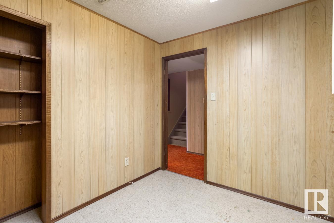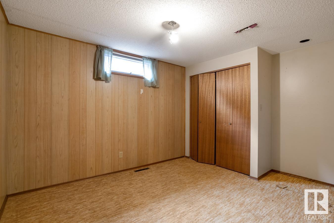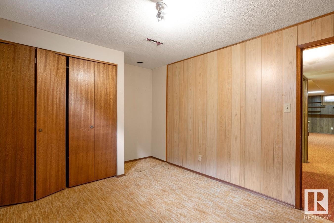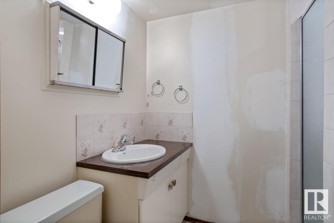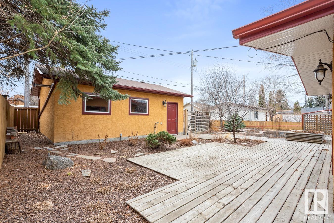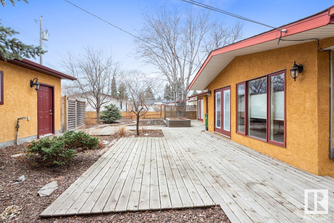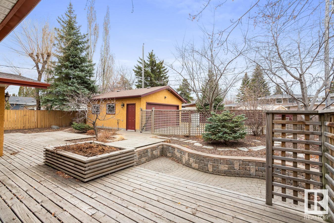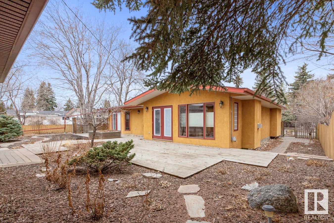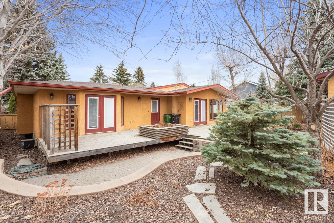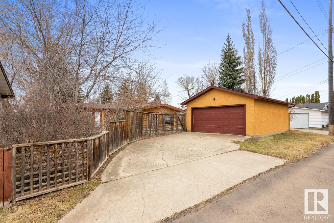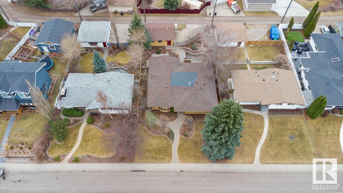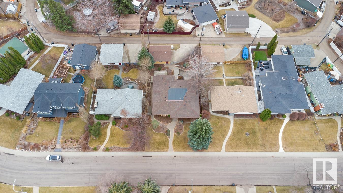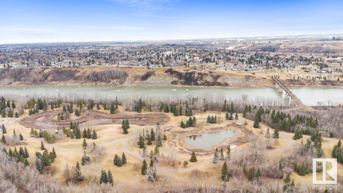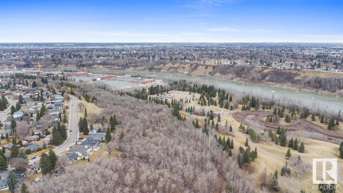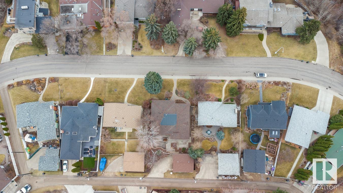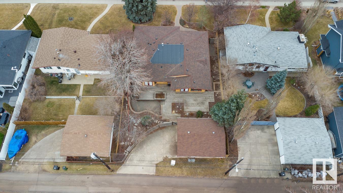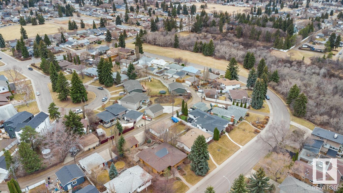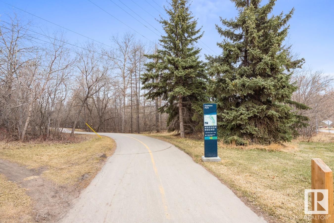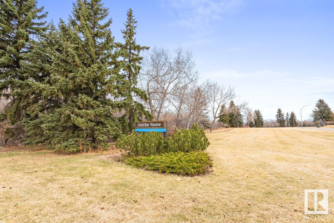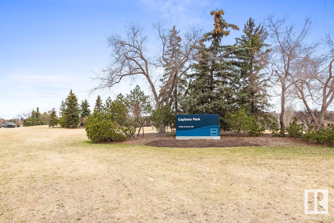4111 106b Av Nw Edmonton, Alberta T6A 1K7
$649,900
Welcome to this beautiful bungalow in a prime location on a large lot! Enjoy the bright and airy atmosphere and elegant charm. The main floor which was fully renovated (2005/06) features 2 spacious bedrooms, a full bathroom and a luxurious 5-piece ensuite. There is also a large walk in closet accompanying the primary. The kitchen offers ample cabinet and counter space, as well as a gas stovetop. Enjoy the cozy ambiance of the gas fireplace in the living room. Downstairs, discover an additional bedroom, bathroom, open living area and two storage rooms, offering versatile space for various needs. Outside, a newer double detached garage is heated for added convenience and the underground sprinkler system simplifies lawn care. Ideally situated near all amenities and serene ravine, with quick access to the city. Experience the charm and practicality of this delightful home! (id:51013)
Open House
This property has open houses!
12:00 pm
Ends at:2:00 pm
Property Details
| MLS® Number | E4382724 |
| Property Type | Single Family |
| Neigbourhood | Gold Bar |
| Amenities Near By | Public Transit, Schools, Shopping |
| Features | See Remarks |
Building
| Bathroom Total | 3 |
| Bedrooms Total | 3 |
| Appliances | Dishwasher, Dryer, Garage Door Opener Remote(s), Garage Door Opener, Microwave Range Hood Combo, Refrigerator, Stove, Washer, Window Coverings |
| Architectural Style | Bungalow |
| Basement Development | Finished |
| Basement Type | Full (finished) |
| Constructed Date | 1960 |
| Construction Style Attachment | Detached |
| Fireplace Fuel | Gas |
| Fireplace Present | Yes |
| Fireplace Type | Unknown |
| Heating Type | Forced Air |
| Stories Total | 1 |
| Size Interior | 181.38 M2 |
| Type | House |
Parking
| Detached Garage |
Land
| Acreage | No |
| Fence Type | Fence |
| Land Amenities | Public Transit, Schools, Shopping |
| Size Irregular | 724.76 |
| Size Total | 724.76 M2 |
| Size Total Text | 724.76 M2 |
Rooms
| Level | Type | Length | Width | Dimensions |
|---|---|---|---|---|
| Basement | Family Room | Measurements not available | ||
| Basement | Bedroom 3 | Measurements not available | ||
| Main Level | Living Room | 5.49 m | 4.39 m | 5.49 m x 4.39 m |
| Main Level | Dining Room | 5.97 m | 4.38 m | 5.97 m x 4.38 m |
| Main Level | Kitchen | 5.5 m | 4.4 m | 5.5 m x 4.4 m |
| Main Level | Primary Bedroom | 5.54 m | 5.25 m | 5.54 m x 5.25 m |
| Main Level | Bedroom 2 | 4.15 m | 3.28 m | 4.15 m x 3.28 m |
https://www.realtor.ca/real-estate/26770546/4111-106b-av-nw-edmonton-gold-bar
Contact Us
Contact us for more information
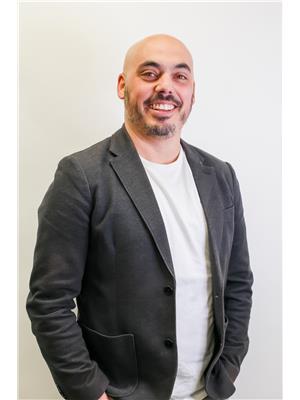
David J. Schmitz
Associate
(780) 439-7248
daveschmitz.ca/
100-10328 81 Ave Nw
Edmonton, Alberta T6E 1X2
(780) 439-7000
(780) 439-7248

