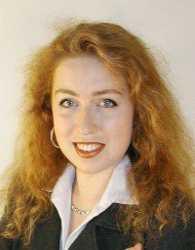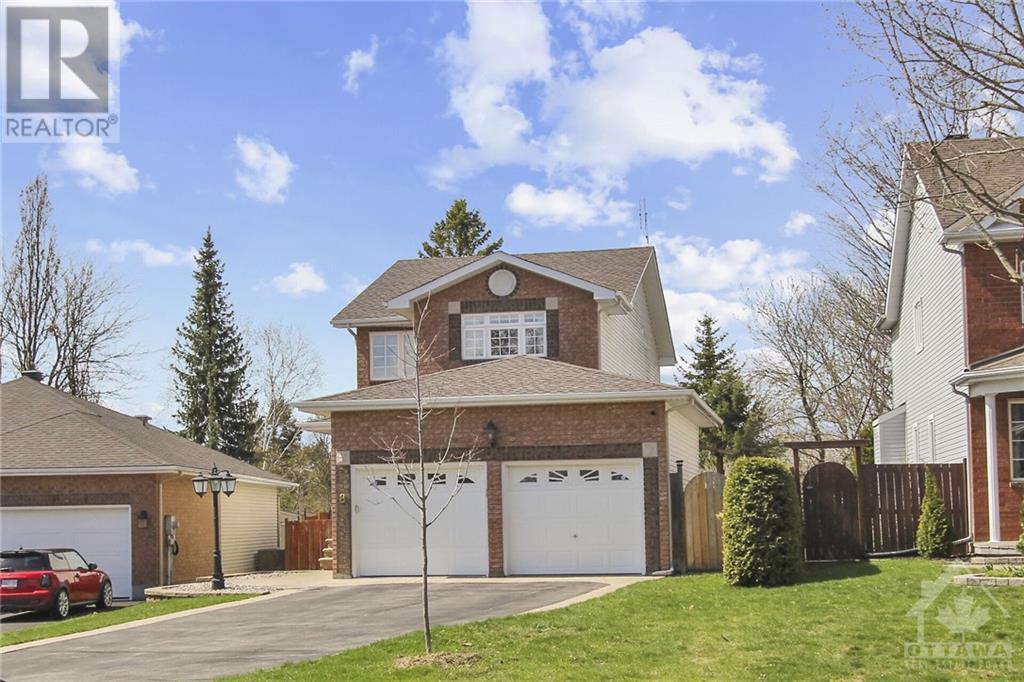8 Bradley Farm Court Ottawa, Ontario K2L 4B5
$769,500
Rarely available! Super quiet court location with no direct neighbors at the back or front! Well-maintained Single home on a pie-shaped lot. 3 beds, 4 baths(3 full, 1 partial), true size double attached garage + long driveway. Formal living/dining, remodeled kitchen with granite counters, appliances, counter bar. Cozy family room with gas fireplace. Fantastic designer – remodeled in 2021 basement for family enjoyment includes: Multifunctional Large TV Room with Electric Fireplace, Den Space, Sport-stand and much more! Main floor laundry remodeled in 2021. South West facing Backyard= paradise+ privacy! Heated saltwater semi-above ground pool, wrap-around deck, stamped concrete interlock + patio, hot tub. Too many Upgrades to mention: roof (2013), furnace (2018), A/C (2018), rental new HWT (2024), attic insulation (2022). This is The One! Move-In & Enjoy being Home! Walk to Farm Boy plaza and Hazeldean Mall (T&T coming soon) Public Transit, Schools - steps from your door! (id:51013)
Property Details
| MLS® Number | 1386715 |
| Property Type | Single Family |
| Neigbourhood | Glen Cairn |
| Amenities Near By | Public Transit, Recreation Nearby, Shopping |
| Community Features | Family Oriented |
| Features | Cul-de-sac, Automatic Garage Door Opener |
| Parking Space Total | 6 |
| Pool Type | Above Ground Pool |
| Structure | Deck, Patio(s) |
Building
| Bathroom Total | 4 |
| Bedrooms Above Ground | 3 |
| Bedrooms Total | 3 |
| Appliances | Refrigerator, Dishwasher, Dryer, Microwave Range Hood Combo, Stove, Washer, Hot Tub, Blinds |
| Basement Development | Finished |
| Basement Type | Full (finished) |
| Constructed Date | 1997 |
| Construction Material | Wood Frame |
| Construction Style Attachment | Detached |
| Cooling Type | Central Air Conditioning |
| Exterior Finish | Brick, Siding |
| Fireplace Present | Yes |
| Fireplace Total | 2 |
| Fixture | Drapes/window Coverings |
| Flooring Type | Wall-to-wall Carpet |
| Foundation Type | Poured Concrete |
| Half Bath Total | 1 |
| Heating Fuel | Natural Gas |
| Heating Type | Forced Air |
| Stories Total | 2 |
| Type | House |
| Utility Water | Municipal Water |
Parking
| Attached Garage |
Land
| Acreage | No |
| Land Amenities | Public Transit, Recreation Nearby, Shopping |
| Sewer | Municipal Sewage System |
| Size Depth | 100 Ft |
| Size Frontage | 45 Ft |
| Size Irregular | 45 Ft X 100 Ft (irregular Lot) |
| Size Total Text | 45 Ft X 100 Ft (irregular Lot) |
| Zoning Description | Res |
Rooms
| Level | Type | Length | Width | Dimensions |
|---|---|---|---|---|
| Second Level | Primary Bedroom | 19'6" x 11'0" | ||
| Second Level | 3pc Ensuite Bath | Measurements not available | ||
| Second Level | Other | Measurements not available | ||
| Second Level | Bedroom | 12'5" x 9'6" | ||
| Second Level | Bedroom | 10'0" x 10'4" | ||
| Second Level | Full Bathroom | Measurements not available | ||
| Basement | Recreation Room | 25'0" x 13'0" | ||
| Basement | 3pc Bathroom | Measurements not available | ||
| Basement | Storage | Measurements not available | ||
| Main Level | Living Room/dining Room | 25'0" x 11'5" | ||
| Main Level | Family Room/fireplace | 14'5" x 11'5" | ||
| Main Level | Kitchen | 21'0" x 8'6" | ||
| Main Level | Partial Bathroom | Measurements not available | ||
| Main Level | Laundry Room | Measurements not available | ||
| Main Level | Foyer | Measurements not available |
Utilities
| Fully serviced | Available |
https://www.realtor.ca/real-estate/26770358/8-bradley-farm-court-ottawa-glen-cairn
Contact Us
Contact us for more information

Elena Levin
Salesperson
www.ElenaLevin.com
747 Silver Seven Road Unit 29
Ottawa, Ontario K2V 0H2
(613) 457-5000
(613) 482-9111
www.remaxaffiliates.ca

































