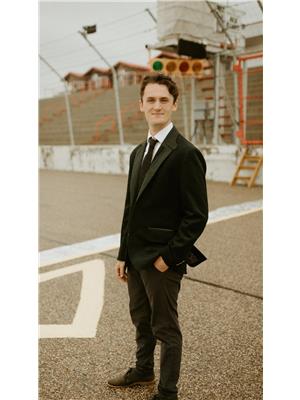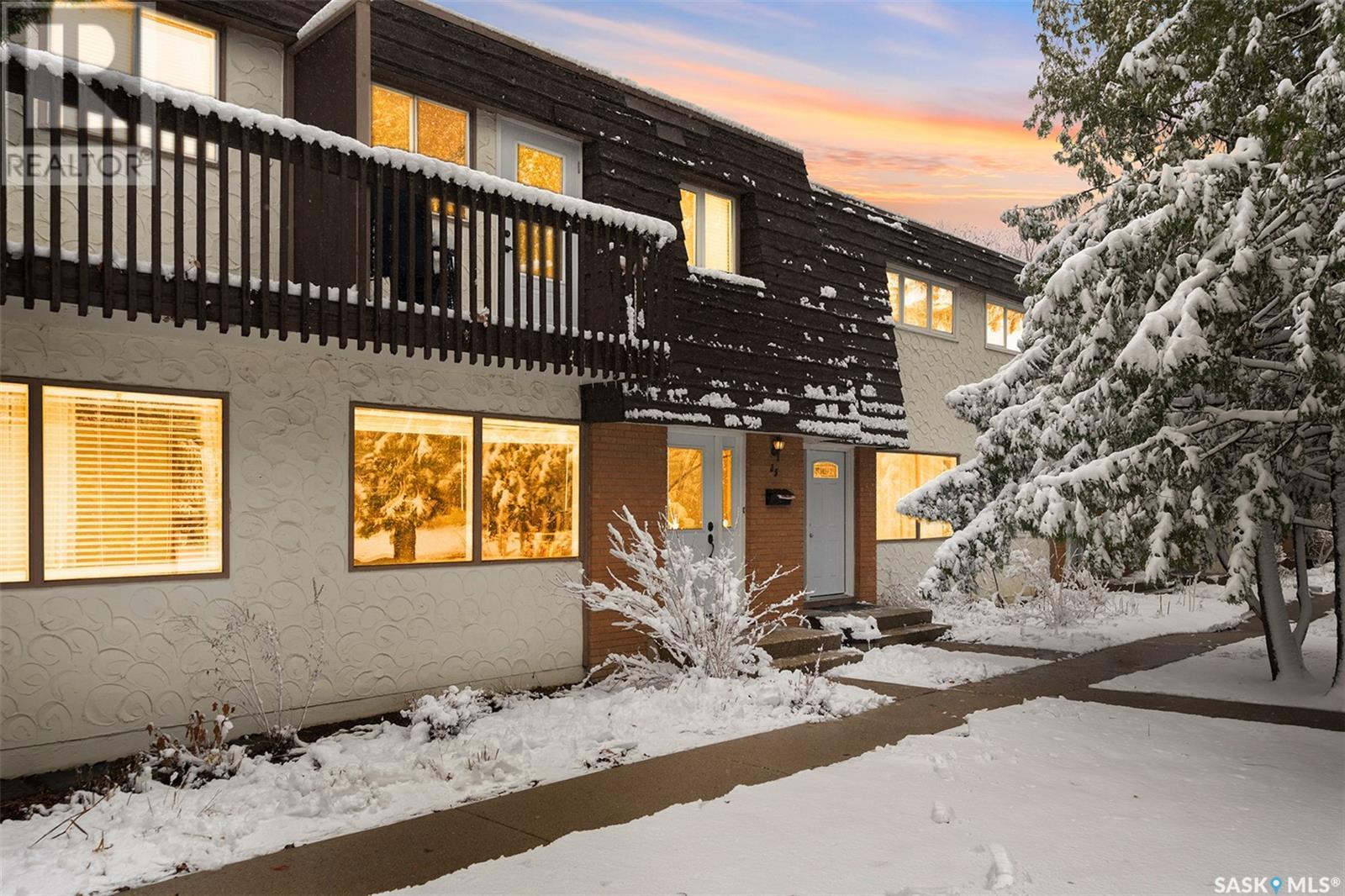35 120 Acadia Drive Saskatoon, Saskatchewan S7H 3V2
$234,900Maintenance,
$433.82 Monthly
Maintenance,
$433.82 MonthlyStep into the comfort of this inviting 3-bedroom, 2-bath townhouse in the College Park, Saskatoon neighbourhood. Perfectly positioned to cater to your lifestyle needs, this home is just down the road from shopping centers, grocery stores, gas stations, a medical clinic, dining options and much more. Appreciate the close proximity to schools & parks. A short commute down College Drive brings you to the University of Saskatchewan, making this ideal for staff or students. Additionally, with a direct bus route out front, your daily commute is straightforward and stress-free. This townhouse offers excellent recreational facilities. Enjoy access to a community recreation centre equipped with a pool and sauna. Inside, the home features a thoughtful layout that maximizes space and comfort. Upstairs, each bedroom offers tranquillity and privacy, with the primary room featuring a personal south-facing balcony. Downstairs, you'll find a spacious family area, laundry in the mechanical room and a large bathroom. (id:51013)
Property Details
| MLS® Number | SK966462 |
| Property Type | Single Family |
| Neigbourhood | West College Park |
| Community Features | Pets Allowed With Restrictions |
| Features | Treed, Lane, Rectangular, Balcony, Paved Driveway |
| Pool Type | Indoor Pool |
| Structure | Deck |
Building
| Bathroom Total | 2 |
| Bedrooms Total | 3 |
| Amenities | Recreation Centre, Swimming, Sauna |
| Appliances | Washer, Refrigerator, Dishwasher, Dryer, Microwave, Stove |
| Architectural Style | 2 Level |
| Basement Development | Finished |
| Basement Type | Full (finished) |
| Constructed Date | 1970 |
| Cooling Type | Central Air Conditioning |
| Heating Fuel | Natural Gas |
| Heating Type | Forced Air |
| Stories Total | 2 |
| Size Interior | 1,040 Ft2 |
| Type | Row / Townhouse |
Parking
| Other | |
| Parking Space(s) | 2 |
Land
| Acreage | No |
| Fence Type | Fence |
| Landscape Features | Lawn |
Rooms
| Level | Type | Length | Width | Dimensions |
|---|---|---|---|---|
| Second Level | 4pc Bathroom | Measurements not available | ||
| Second Level | Bedroom | 9 ft ,6 in | 11 ft ,10 in | 9 ft ,6 in x 11 ft ,10 in |
| Second Level | Bedroom | 12 ft ,11 in | 9 ft ,4 in | 12 ft ,11 in x 9 ft ,4 in |
| Second Level | Bedroom | 9 ft ,6 in | 9 ft ,3 in | 9 ft ,6 in x 9 ft ,3 in |
| Basement | Living Room | 15 ft ,8 in | 12 ft ,8 in | 15 ft ,8 in x 12 ft ,8 in |
| Basement | 3pc Bathroom | Measurements not available | ||
| Main Level | Living Room | 15 ft ,6 in | 12 ft | 15 ft ,6 in x 12 ft |
| Main Level | Kitchen | 7 ft | 11 ft | 7 ft x 11 ft |
https://www.realtor.ca/real-estate/26769496/35-120-acadia-drive-saskatoon-west-college-park
Contact Us
Contact us for more information

Taylor Morrison
Salesperson
(306) 652-0929
www.allsaskatoonlistings.com/
200-301 1st Avenue North
Saskatoon, Saskatchewan S7K 1X5
(306) 652-2882

Aj Morrison
Salesperson
allsaskatoonlistings.com/
200-301 1st Avenue North
Saskatoon, Saskatchewan S7K 1X5
(306) 652-2882











































