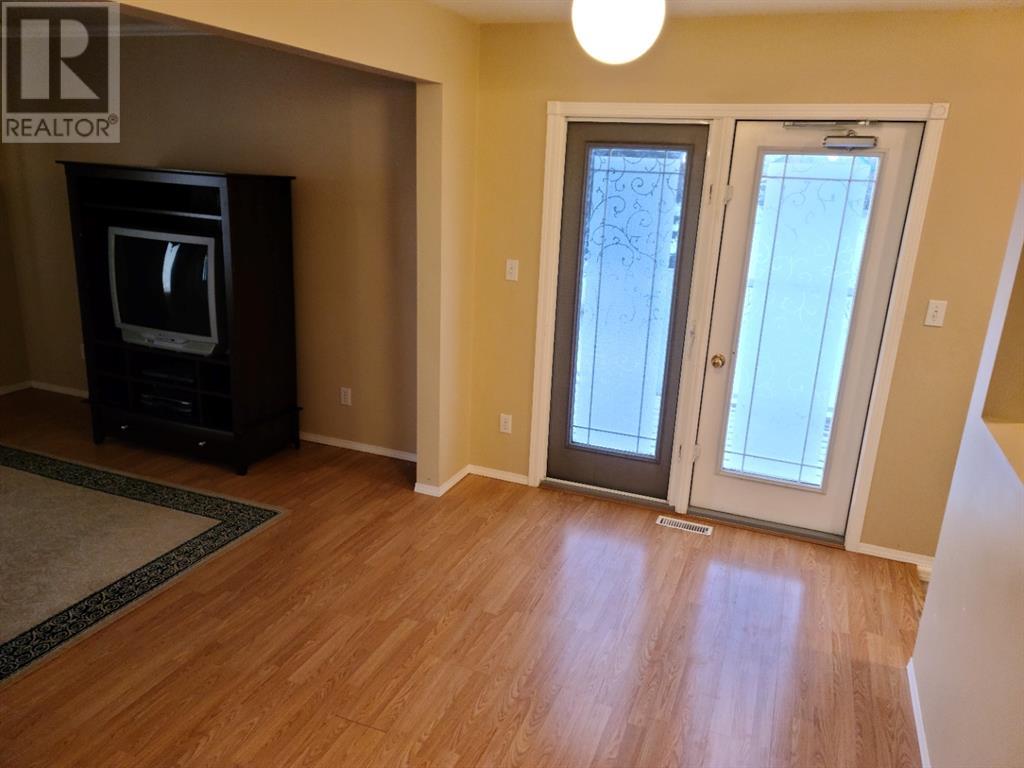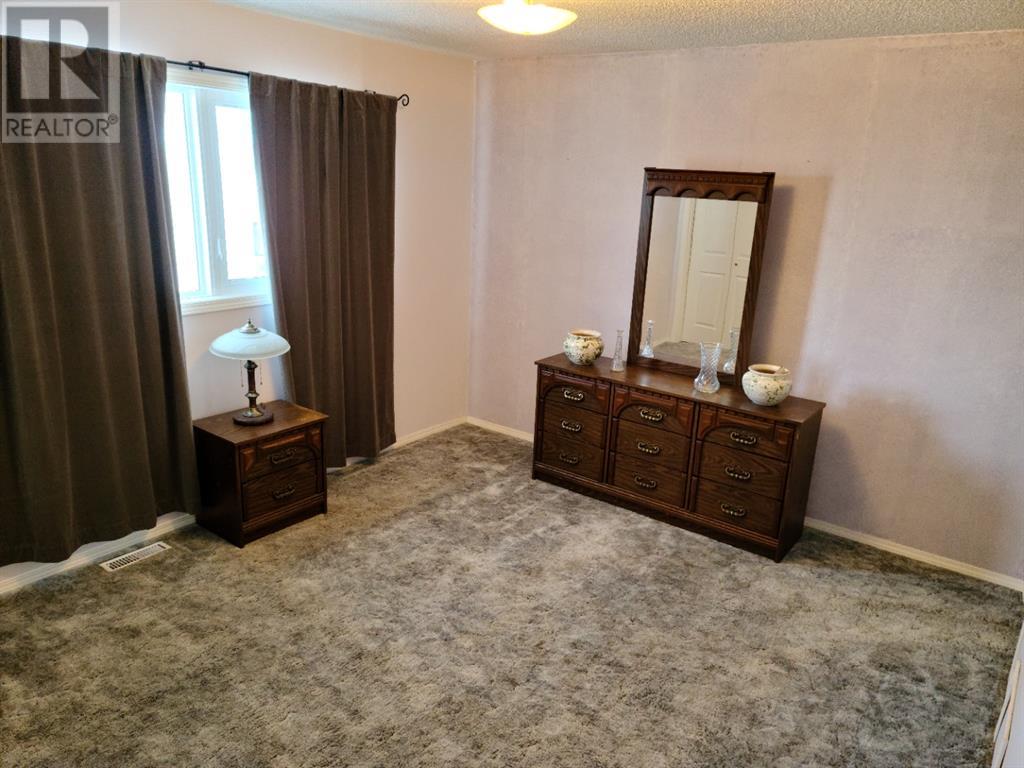5604 50 Street Grimshaw, Alberta T0H 1W0
$251,400
Welcome home to a very well maintained and move-in ready house located on a large and private lot. There are two lots here giving you space and separation from you neighbors which allows for a level privacy not seen in many homes. Plus you don't have neighbors on the one side making the lot feel even bigger. This large lot allows for a large garage and good sized house. The garage measures 24x36 with double doors. Park inside and still have room for that work bench/workshop or storage. Stepping inside the house, you are greeted by plenty of space for any family. Five bedrooms and 3 bathrooms are complemented by a large eat-in kitchen that also has an adjacent dining room with patio doors leading to the west facing deck. A spacious and bright living room finishes off the main level. Heading downstairs you will find a large rumpus room and two of the five bedrooms previously mentioned. There is a large laundry/utility room, 3/4 bathroom, cold storage room and additional storage room. Numerous updates and upgrades over the years keep this house fresh. All of this on a lot unlike any other you will find in Grimshaw today. Make the call and see for yourself all that this family friendly home has to offer! (id:51013)
Property Details
| MLS® Number | A1160580 |
| Property Type | Single Family |
| Features | Pvc Window, Level |
| Parking Space Total | 10 |
| Plan | 86hw |
| Structure | Deck |
Building
| Bathroom Total | 3 |
| Bedrooms Above Ground | 3 |
| Bedrooms Below Ground | 2 |
| Bedrooms Total | 5 |
| Appliances | Refrigerator, Dishwasher, Stove, Microwave Range Hood Combo |
| Architectural Style | Bungalow |
| Basement Development | Partially Finished |
| Basement Type | Full (partially Finished) |
| Constructed Date | 1977 |
| Construction Material | Wood Frame |
| Construction Style Attachment | Detached |
| Cooling Type | None |
| Exterior Finish | Vinyl Siding |
| Flooring Type | Carpeted, Laminate, Linoleum, Tile |
| Foundation Type | Block |
| Half Bath Total | 1 |
| Heating Fuel | Natural Gas |
| Heating Type | Forced Air |
| Stories Total | 1 |
| Size Interior | 1206 Sqft |
| Total Finished Area | 1206 Sqft |
| Type | House |
| Utility Water | Municipal Water |
Parking
| Detached Garage | 2 |
Land
| Acreage | No |
| Fence Type | Not Fenced |
| Landscape Features | Landscaped, Lawn |
| Sewer | Municipal Sewage System |
| Size Depth | 42.67 M |
| Size Frontage | 24.74 M |
| Size Irregular | 14532.00 |
| Size Total | 14532 Sqft|10,890 - 21,799 Sqft (1/4 - 1/2 Ac) |
| Size Total Text | 14532 Sqft|10,890 - 21,799 Sqft (1/4 - 1/2 Ac) |
| Zoning Description | D-c |
Rooms
| Level | Type | Length | Width | Dimensions |
|---|---|---|---|---|
| Basement | Bedroom | 9.50 Ft x 9.00 Ft | ||
| Basement | Bedroom | 9.00 Ft x 9.00 Ft | ||
| Basement | 3pc Bathroom | Measurements not available | ||
| Main Level | Primary Bedroom | 13.00 Ft x 11.00 Ft | ||
| Main Level | Bedroom | 9.50 Ft x 9.00 Ft | ||
| Main Level | Bedroom | 9.00 Ft x 11.00 Ft | ||
| Main Level | 2pc Bathroom | Measurements not available | ||
| Main Level | 4pc Bathroom | Measurements not available |
https://www.realtor.ca/real-estate/23901168/5604-50-street-grimshaw
Interested?
Contact us for more information

Layne Gardner
Associate
https://www.laynegardner.com/
https://www.facebook.com/Layne-Gardner-Associate-w

9501 100 Ave
Peace River, Alberta T8S 1R7
(780) 624-3844
(780) 624-4088
https://www.remaxnorthernrealty.ca/


























