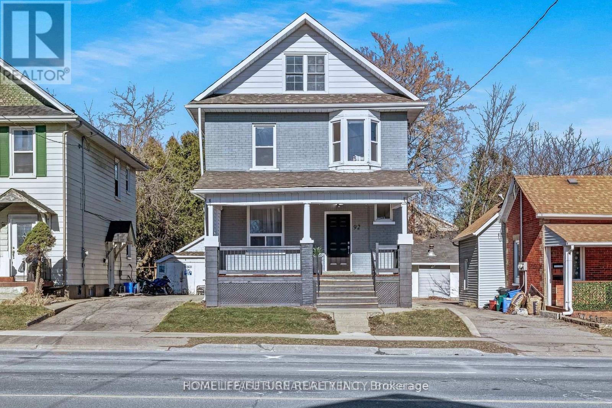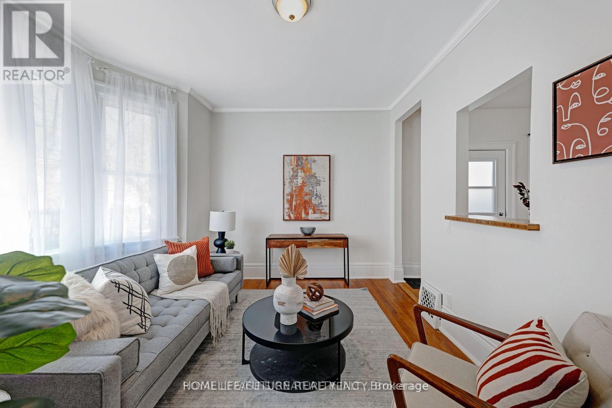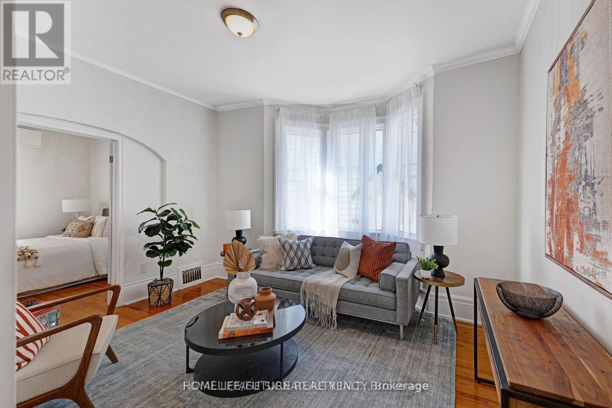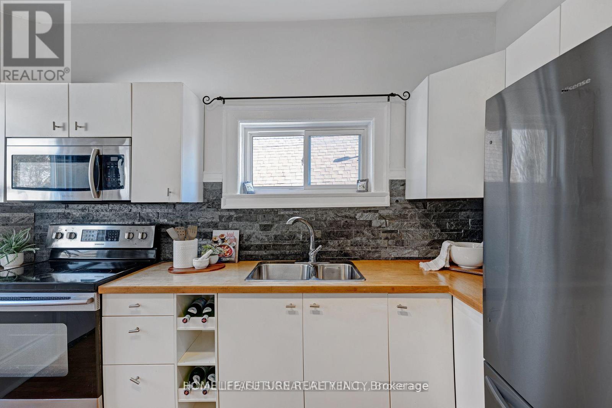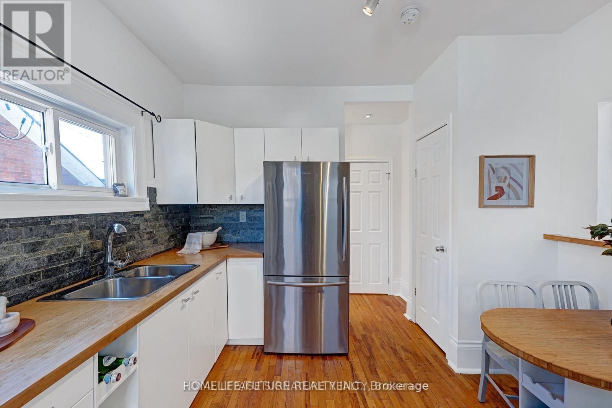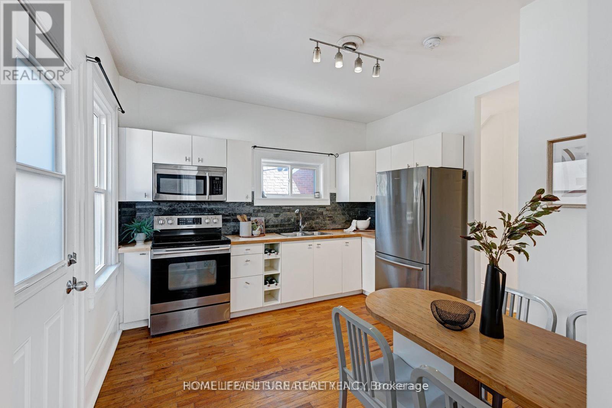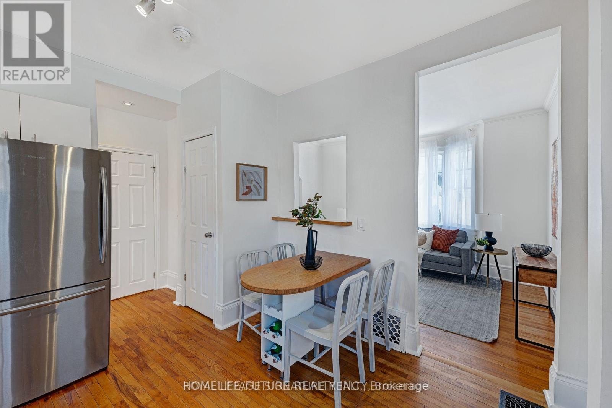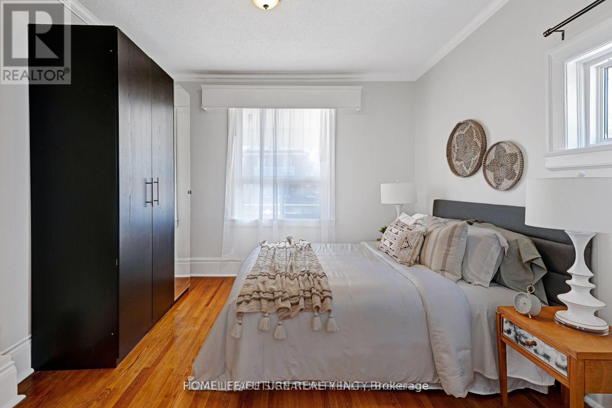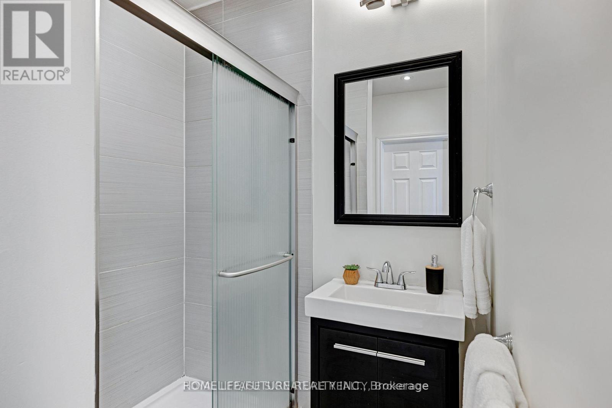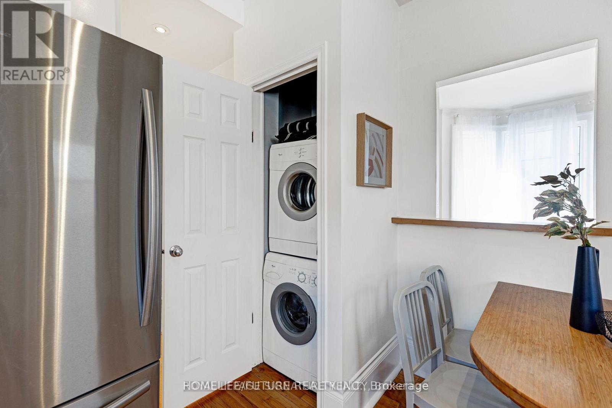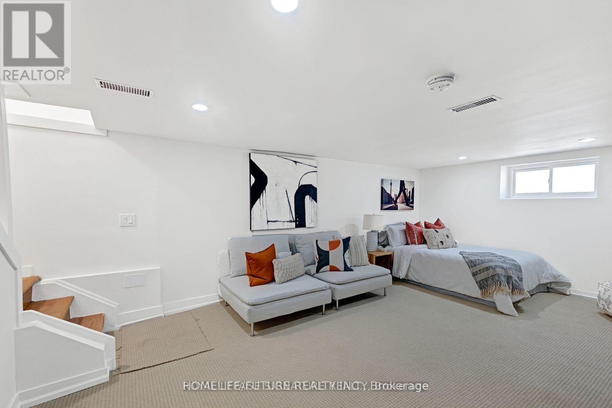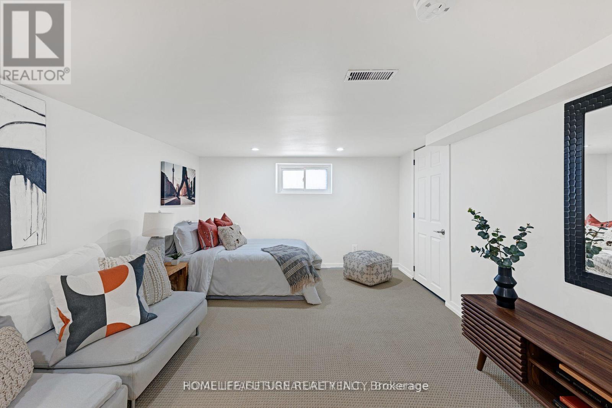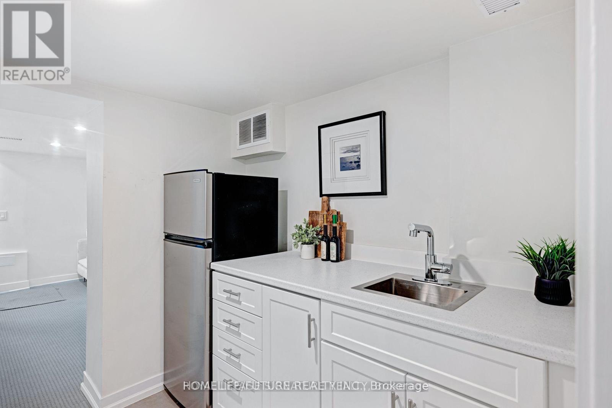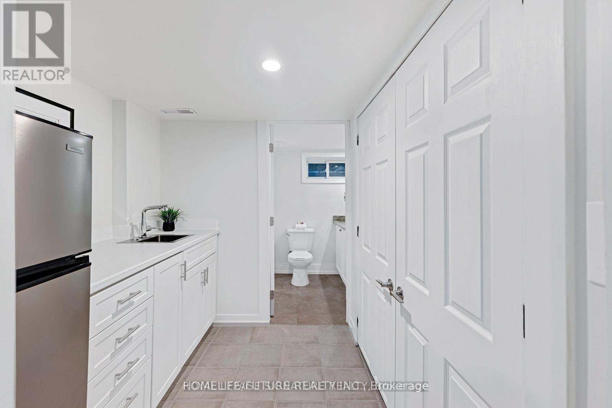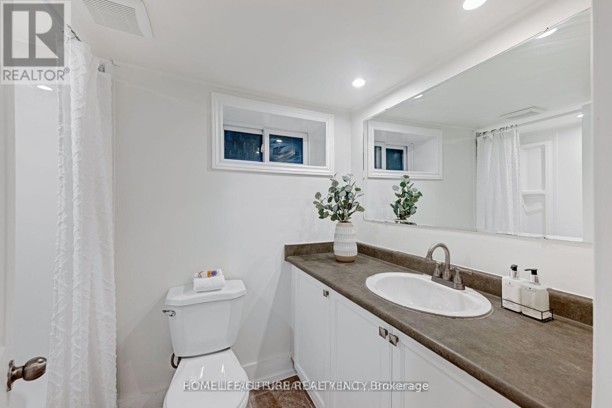## 1 -92 Adelaide Ave Oshawa, Ontario L1G 1Z1
$3,000 Monthly
Location!! Location!!! Unique 2 Bedroom Unit, That can be split in to 2 Separate individual Apartment unit, which has potential to be a joint tenancy but with separate living areas. Perfect for a family that wants to live close but no too close!! The Unit is fully Renovated, Clean, Freshly Painted and comes Fully Equipped with 2 bedrooms,2 full washrooms, living area, 2 kitchen, separate Laundry, Parking ,It's own Entrance, and Is Moving Ready. Located close to Hwy 401, Grocery stores, Public Transit, Community Centers. Look No Further. **** EXTRAS **** Tenant pays for 50% of water/gas. Separate Hydro meter. Tenant is Responsible For Snow Removal Of Their Walkway & Parking Space. Proof of Tenant Insurance on Closing. (id:51013)
Property Details
| MLS® Number | E8249118 |
| Property Type | Single Family |
| Community Name | O'Neill |
| Parking Space Total | 2 |
Building
| Bathroom Total | 2 |
| Bedrooms Above Ground | 1 |
| Bedrooms Below Ground | 1 |
| Bedrooms Total | 2 |
| Basement Development | Finished |
| Basement Features | Separate Entrance |
| Basement Type | N/a (finished) |
| Exterior Finish | Brick |
| Heating Fuel | Natural Gas |
| Heating Type | Forced Air |
| Stories Total | 2 |
| Type | Duplex |
Land
| Acreage | No |
Rooms
| Level | Type | Length | Width | Dimensions |
|---|---|---|---|---|
| Basement | Bedroom 2 | 5.41 m | 3.5 m | 5.41 m x 3.5 m |
| Basement | Kitchen | 1.6 m | 1.98 m | 1.6 m x 1.98 m |
| Basement | Bathroom | 1.37 m | 1.6 m | 1.37 m x 1.6 m |
| Main Level | Living Room | 4.11 m | 3.58 m | 4.11 m x 3.58 m |
| Main Level | Kitchen | 3.58 m | 3.5 m | 3.58 m x 3.5 m |
| Main Level | Primary Bedroom | 3.63 m | 3.58 m | 3.63 m x 3.58 m |
| Main Level | Bathroom | 1.37 m | 1.44 m | 1.37 m x 1.44 m |
https://www.realtor.ca/real-estate/26771846/-1-92-adelaide-ave-oshawa-oneill
Contact Us
Contact us for more information
Rajah Masillamany
Salesperson
7 Eastvale Drive Unit 205
Markham, Ontario L3S 4N8
(905) 201-9977
(905) 201-9229
Cyril Rajakumar
Salesperson
7 Eastvale Drive Unit 205
Markham, Ontario L3S 4N8
(905) 201-9977
(905) 201-9229

