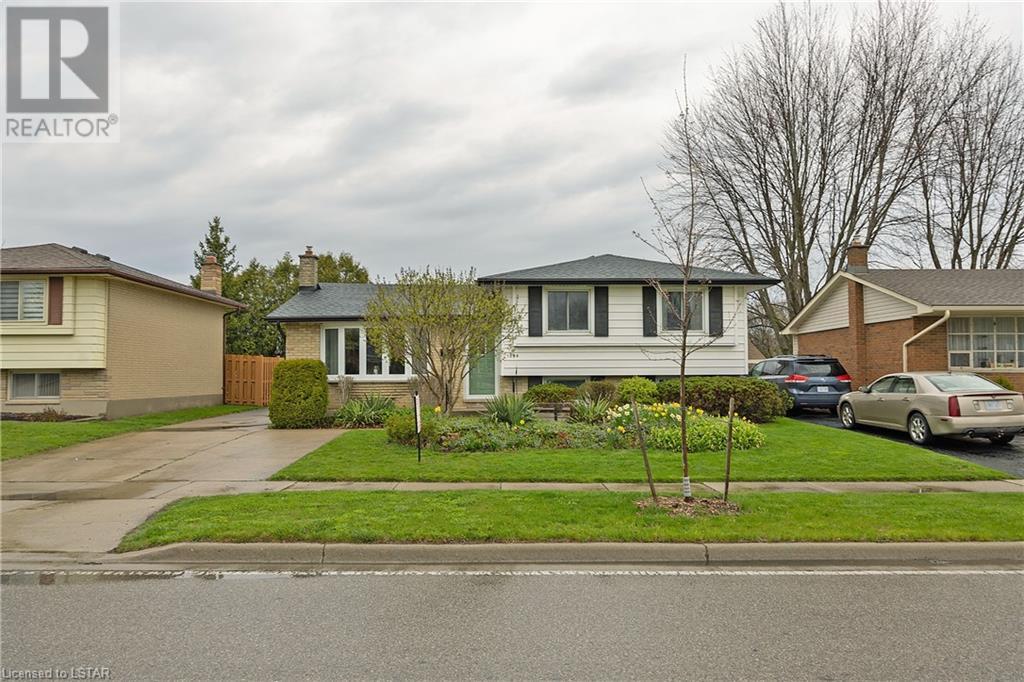1009 Osgoode Drive London, Ontario N6E 1C9
$599,900
Take a look at this beauty of a home, backing onto park space with two car garage! Great curb appeal welcomes you, with inviting front porch and lovely gardens. This 4 level side split has fresh neutral décor, loads of room with 3 bedrooms and 4 piece bath on the 2nd level, bonus family room space and 4th bedroom on 3rd level boasting huge oversize windows bringing in lots of natural light. With extra living space in the games room on the 4th level. Three spacious living spaces for the family to spread out. The lower level has direct access from the backyard offering versatility for multi-generational living. New exterior doors & screen doors 2023, new roof 2023. The fully fenced yard is ready for the kiddos or pets. And the car enthusiast will love the two car garage with ample room for all the grown-up toys. You will appreciate the close proximity to shopping, schools, parks, trails, public transit, quick access to 401, plus just 10 minutes to Victoria hospital and Children’s hospital. A great place to call home and a neighbourhood you will love living in for years to come! (id:51013)
Open House
This property has open houses!
2:00 pm
Ends at:4:00 pm
Property Details
| MLS® Number | 40572542 |
| Property Type | Single Family |
| Amenities Near By | Hospital, Park, Place Of Worship, Playground, Public Transit, Schools, Shopping |
| Community Features | Quiet Area |
| Features | Backs On Greenbelt |
| Parking Space Total | 6 |
| Structure | Porch |
Building
| Bathroom Total | 2 |
| Bedrooms Above Ground | 3 |
| Bedrooms Below Ground | 1 |
| Bedrooms Total | 4 |
| Appliances | Dishwasher, Dryer, Refrigerator, Stove, Washer, Hood Fan, Garage Door Opener |
| Basement Development | Partially Finished |
| Basement Type | Full (partially Finished) |
| Constructed Date | 1987 |
| Construction Style Attachment | Detached |
| Cooling Type | Central Air Conditioning |
| Exterior Finish | Brick, Vinyl Siding |
| Fire Protection | Smoke Detectors |
| Heating Fuel | Natural Gas |
| Heating Type | Forced Air |
| Size Interior | 973.1900 |
| Type | House |
| Utility Water | Municipal Water |
Parking
| Detached Garage |
Land
| Acreage | No |
| Land Amenities | Hospital, Park, Place Of Worship, Playground, Public Transit, Schools, Shopping |
| Sewer | Municipal Sewage System |
| Size Depth | 110 Ft |
| Size Frontage | 55 Ft |
| Size Total Text | Under 1/2 Acre |
| Zoning Description | R1-6 |
Rooms
| Level | Type | Length | Width | Dimensions |
|---|---|---|---|---|
| Second Level | 4pc Bathroom | 4'10'' x 10'4'' | ||
| Second Level | Bedroom | 10'11'' x 11'3'' | ||
| Second Level | Bedroom | 8'11'' x 11'1'' | ||
| Second Level | Primary Bedroom | 11'4'' x 11'3'' | ||
| Basement | Utility Room | 10'6'' x 16'0'' | ||
| Basement | Laundry Room | 7'7'' x 5'5'' | ||
| Basement | Family Room | 19'1'' x 17'4'' | ||
| Lower Level | 3pc Bathroom | 6'9'' x 6'0'' | ||
| Lower Level | Bedroom | 11'9'' x 11'0'' | ||
| Lower Level | Family Room | 17'3'' x 11'9'' | ||
| Main Level | Kitchen | 18'6'' x 13'1'' | ||
| Main Level | Dining Room | 8'3'' x 11'6'' | ||
| Main Level | Living Room | 18'6'' x 13'1'' |
Utilities
| Natural Gas | Available |
https://www.realtor.ca/real-estate/26771577/1009-osgoode-drive-london
Contact Us
Contact us for more information

Lorie Johnson
Salesperson
(519) 672-5145
realtorloriejohnson.com
103-240 Waterloo Street
London, Ontario N6B 2N4
(519) 672-9880
(519) 672-5145
www.royallepagetriland.com



















































