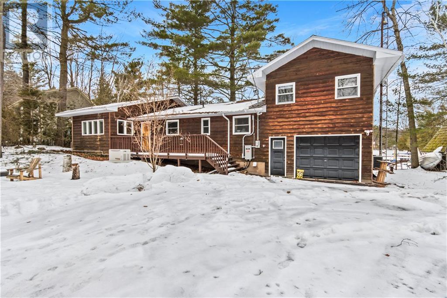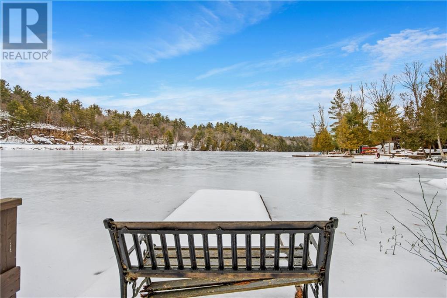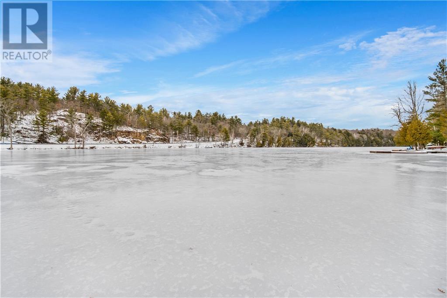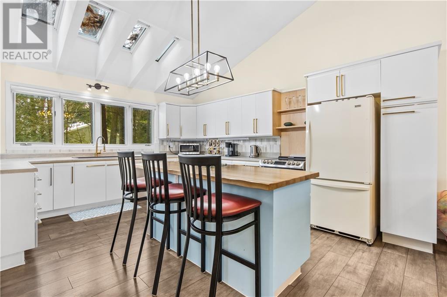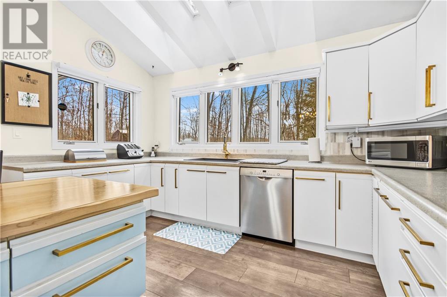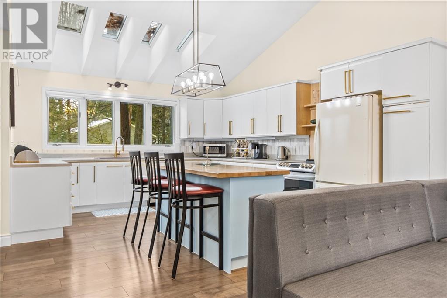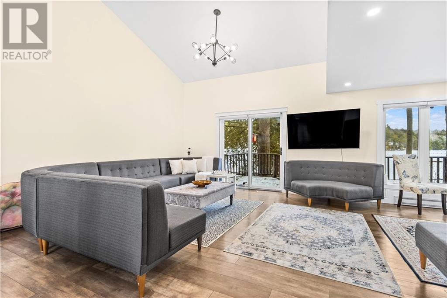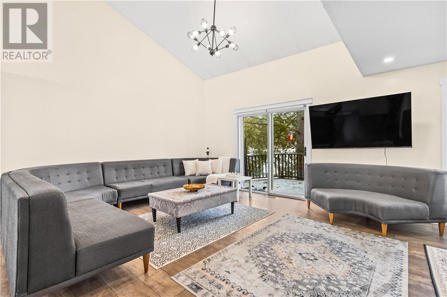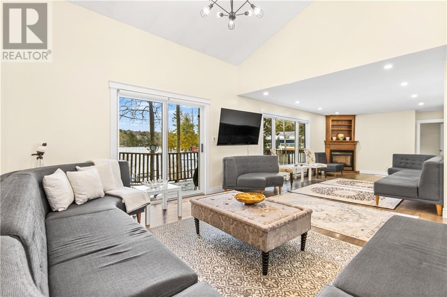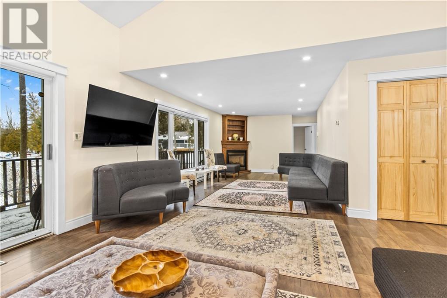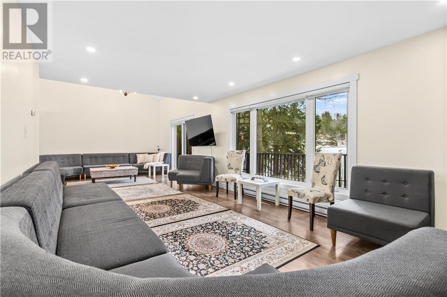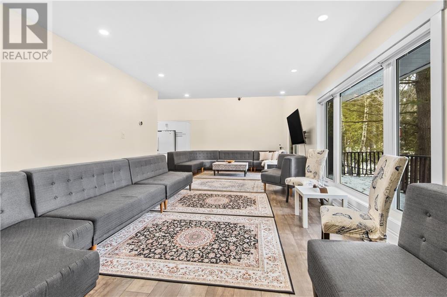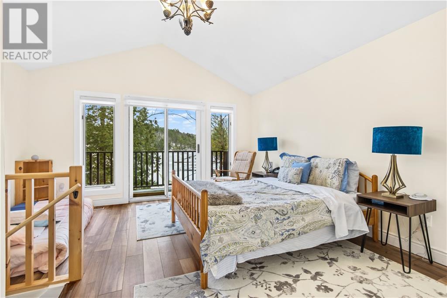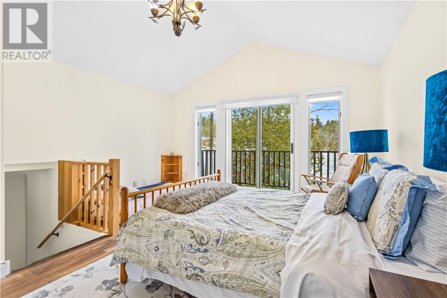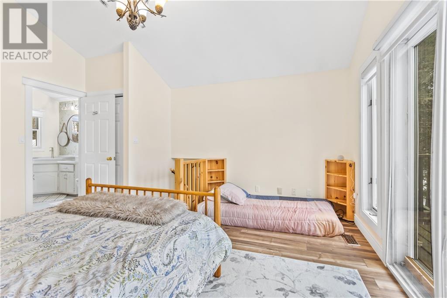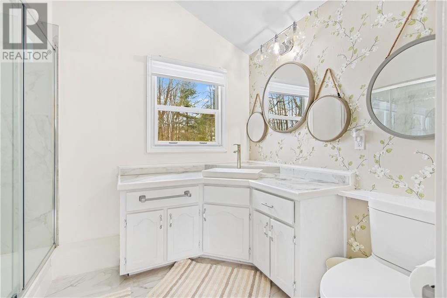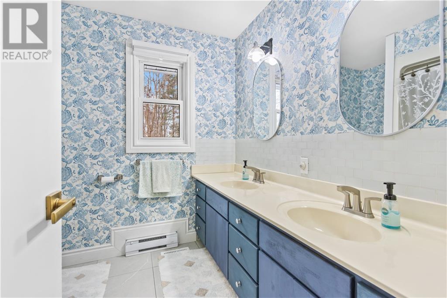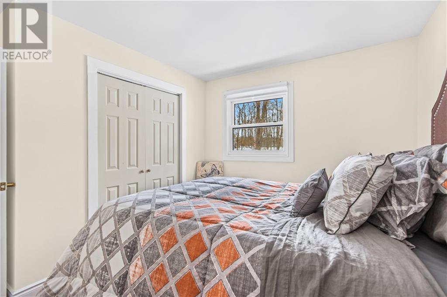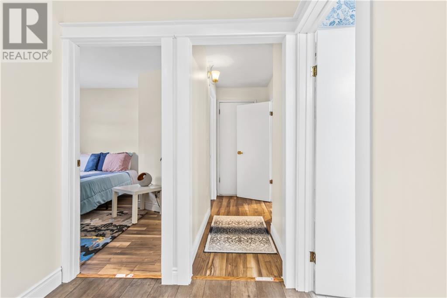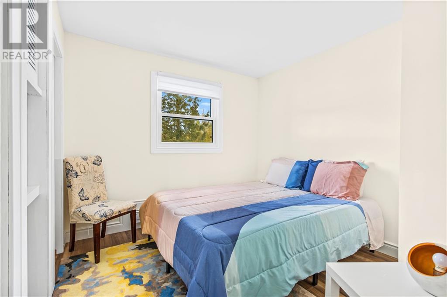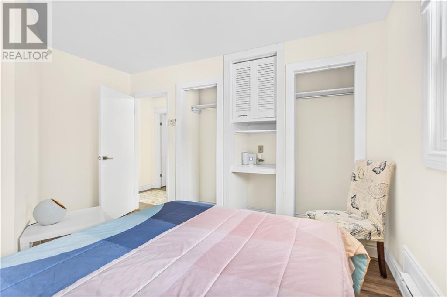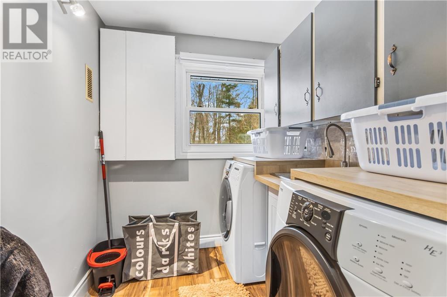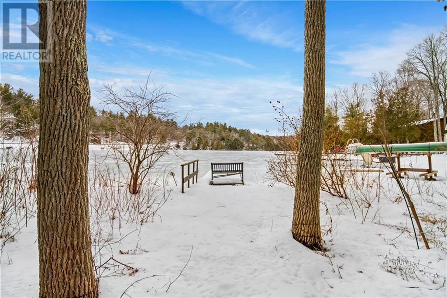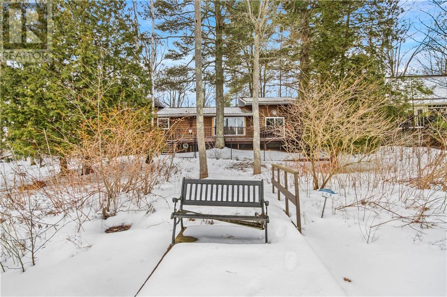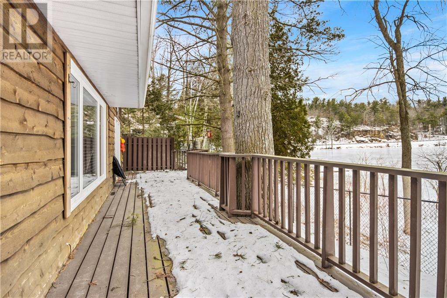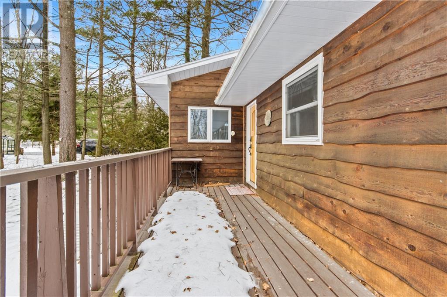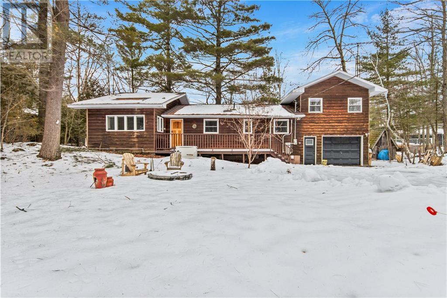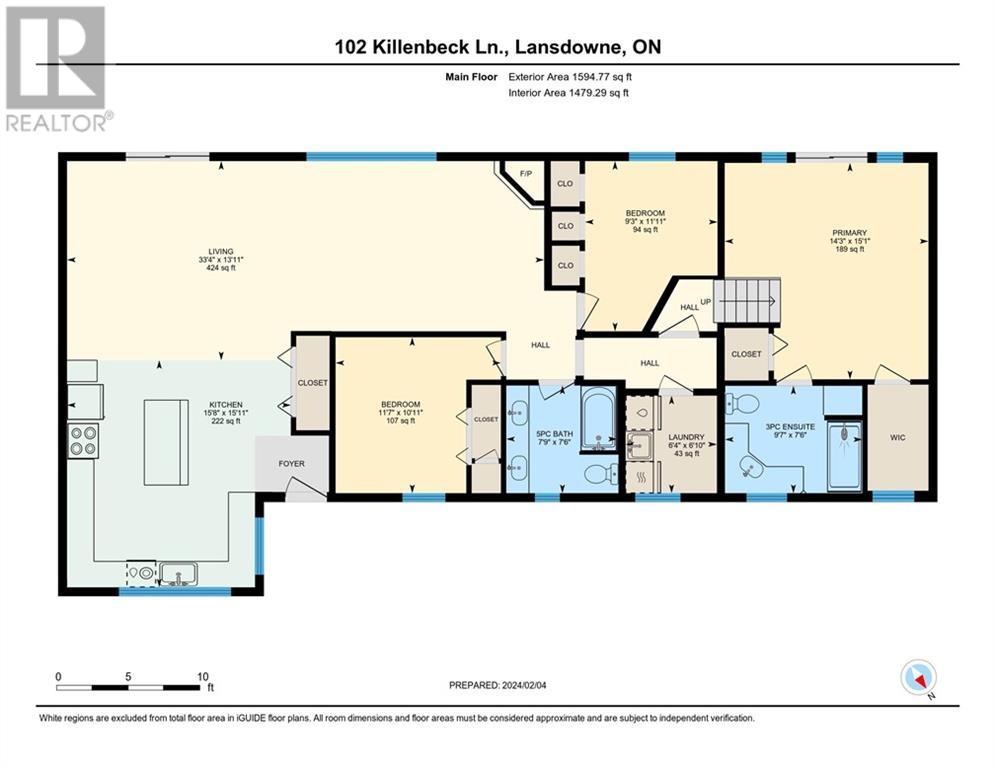102 Killenbeck Lane Lansdowne, Ontario K0E 1L0
$2,800 Monthly
Killenbeck Lake For Lease! Check out this wonderfully updated split level waterfront home on Killenbeck Lake. Located on a private lane, this place is more than your home – it’s a 4-season cottage, even the dock is included. With 3 beds and 2 baths, the home includes an open concept Kitchen, Living and Dining room and can be furnished or not – your choice! Everything but the Primary bedroom is on the main floor for easy living. The Primary bedroom is up a few stairs and includes a large ensuite bath, a walk in closet plus a patio door leading out to the private deck. The lot is private with level land to the dock. Killenbeck lake is about 2 km’s in length and gets up to 85’ deep. Just 35 minutes to Brockville or 45 mins to Kingston, and only 15 minutes to the 401 at Lansdowne, in the heart of the 1,000 island region. (id:51013)
Property Details
| MLS® Number | 1376674 |
| Property Type | Single Family |
| Neigbourhood | Killenbeck Lake |
| Parking Space Total | 4 |
| Structure | Deck |
| Water Front Type | Waterfront On Lake |
Building
| Bathroom Total | 2 |
| Bedrooms Above Ground | 3 |
| Bedrooms Total | 3 |
| Amenities | Laundry - In Suite |
| Appliances | Refrigerator, Dishwasher, Dryer, Microwave, Stove, Washer |
| Basement Development | Not Applicable |
| Basement Type | None (not Applicable) |
| Construction Style Attachment | Detached |
| Cooling Type | Central Air Conditioning |
| Exterior Finish | Wood |
| Flooring Type | Vinyl |
| Heating Fuel | Propane |
| Heating Type | Baseboard Heaters, Forced Air |
| Type | House |
| Utility Water | Drilled Well |
Parking
| None | |
| Open |
Land
| Acreage | No |
| Sewer | Septic System |
| Size Irregular | 0.99 |
| Size Total | 0.99 Ac |
| Size Total Text | 0.99 Ac |
| Zoning Description | Shoreline Res (rs) |
Rooms
| Level | Type | Length | Width | Dimensions |
|---|---|---|---|---|
| Second Level | Primary Bedroom | 14'3" x 15'1" | ||
| Second Level | 3pc Ensuite Bath | 9'7" x 7'6" | ||
| Main Level | Kitchen | 15'8" x 15'11" | ||
| Main Level | Living Room | 33'4" x 13'11" | ||
| Main Level | Bedroom | 11'7" x 10'11" | ||
| Main Level | Bedroom | 9'3" x 11'11" | ||
| Main Level | 5pc Bathroom | 7'9" x 7'6" | ||
| Main Level | Laundry Room | 6'4" x 6'10" |
https://www.realtor.ca/real-estate/26493541/102-killenbeck-lane-lansdowne-killenbeck-lake
Contact Us
Contact us for more information

Heather Scullion
Salesperson
www.heatherandwilf.com/
www.facebook.com/HeatherandWilfRealEstateTeam/
twitter.com/scullionheather
642 Derbyshire Point Lane
Athens, Ontario K0E 1B0
(613) 546-4208

