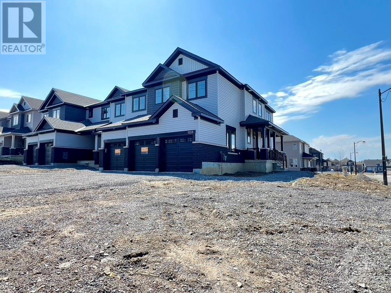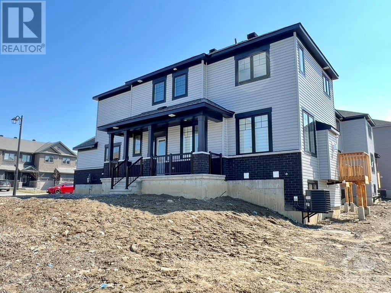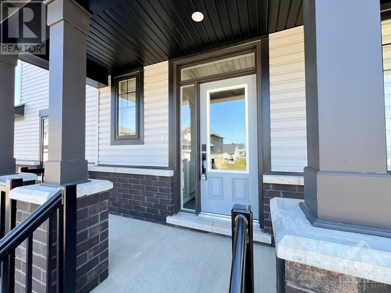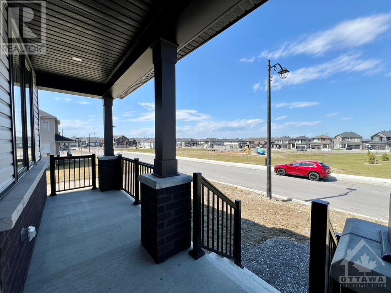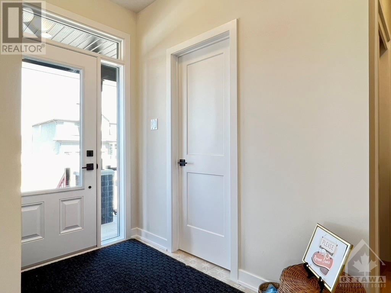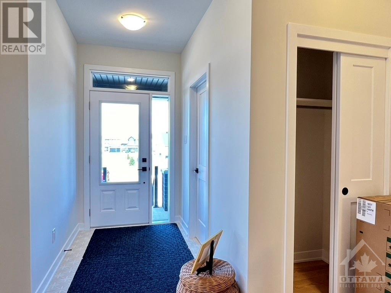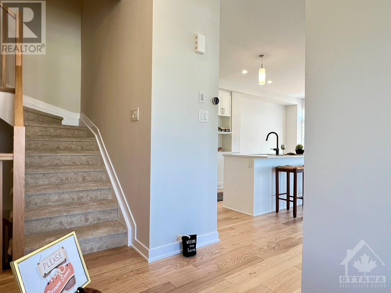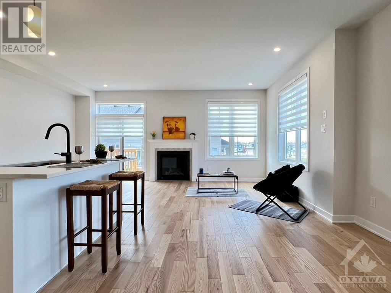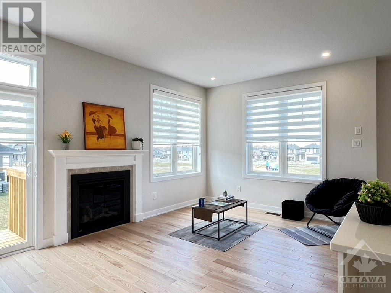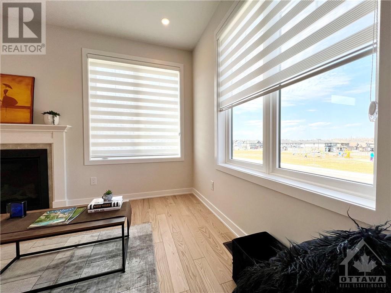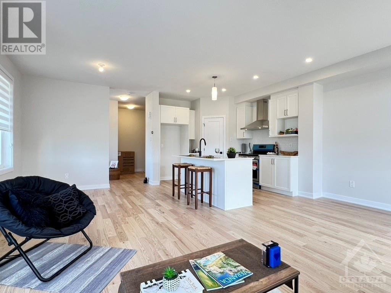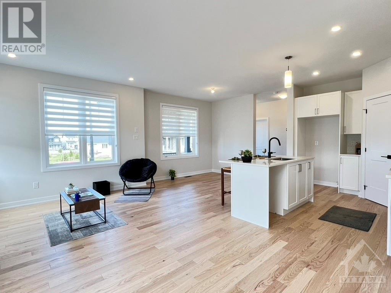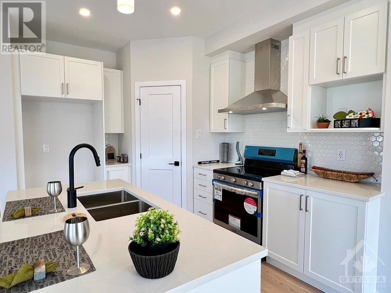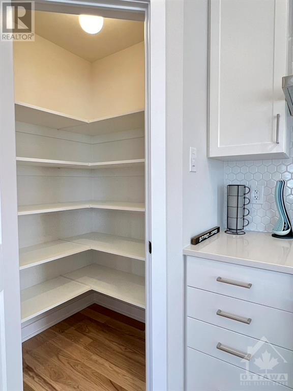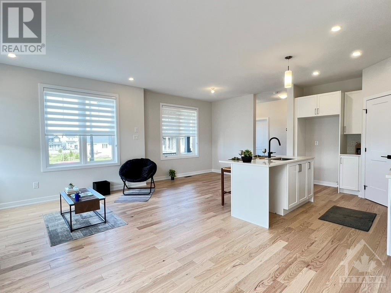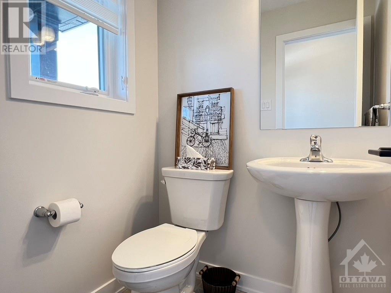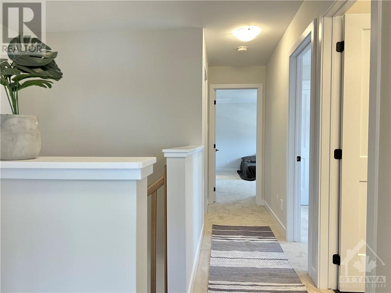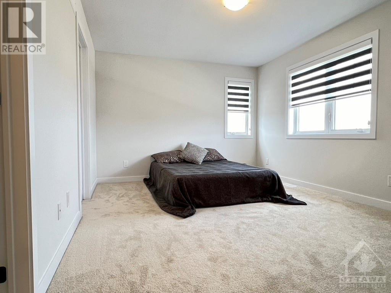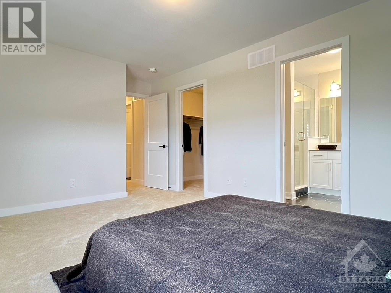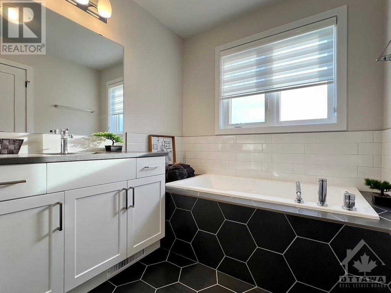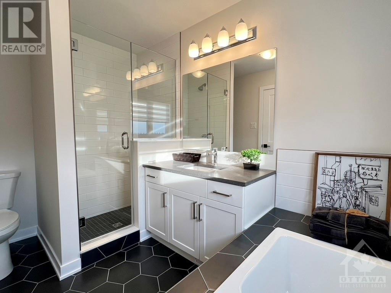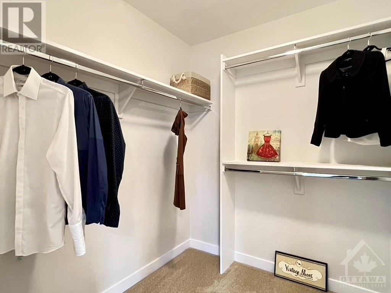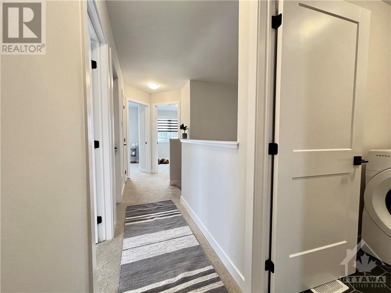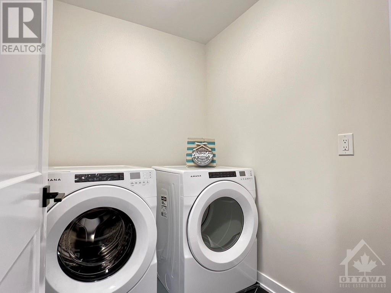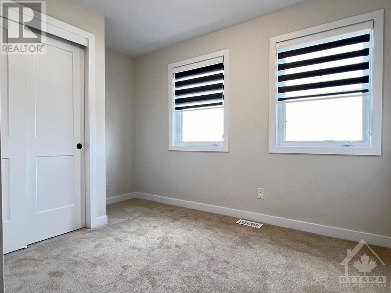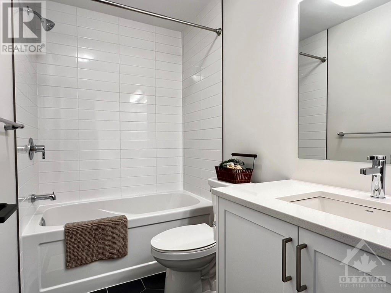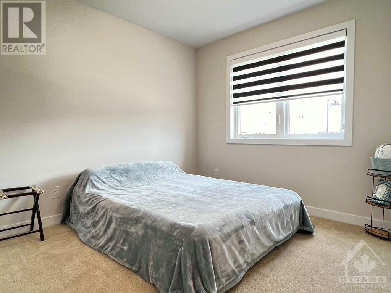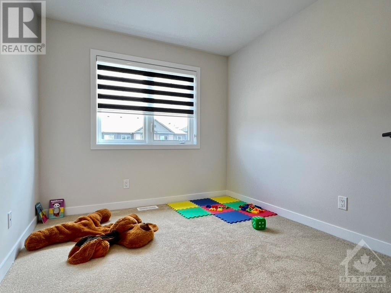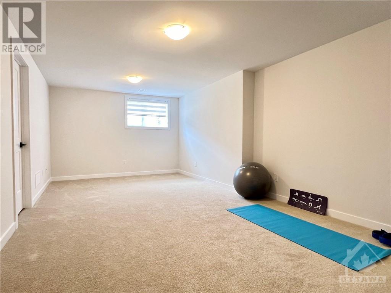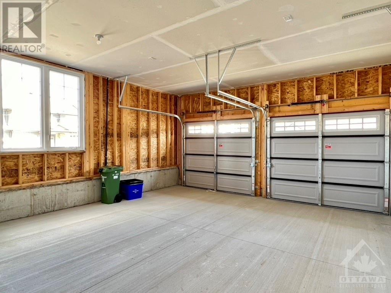1025 Kijik Crescent Ottawa, Ontario K1X 0G9
$3,000 Monthly
Welcome to your sanctuary! This never lived-in 4-bedroom, 2.5-bathroom townhome offers a blend of luxury & convenience. Nestled beside a serene park in a family-friendly neighbourhood, it provides a tranquil escape. Enjoy the modern elegance of soft-close cabinet drawers & doors in the kitchen, complemented by a spacious pantry for all your storage needs. Stylish blackout blinds have been installed throughout, ensuring privacy & comfort. Hardwood floors adorn the main floor, leading to a cozy gas fireplace, perfect for chilly evenings. With views overlooking the park from the main & 2nd floor, it's easy to keep an eye on your little ones playing outdoors. Step onto the inviting porch to relax & soak in the picturesque views. With a 2-car garage, space for 4 cars in the driveway, second floor laundry, a large finished basement, tons of extra storage space and in close proximity to all amenities, this home ensures refined living at its finest and will exceed your expectations. (id:51013)
Property Details
| MLS® Number | 1385947 |
| Property Type | Single Family |
| Neigbourhood | Findlay Creek / Pathways South |
| Amenities Near By | Public Transit, Shopping |
| Community Features | Family Oriented |
| Features | Park Setting |
| Parking Space Total | 6 |
| Road Type | Paved Road |
Building
| Bathroom Total | 3 |
| Bedrooms Above Ground | 4 |
| Bedrooms Total | 4 |
| Amenities | Laundry - In Suite |
| Appliances | Refrigerator, Dishwasher, Dryer, Hood Fan, Stove, Washer, Blinds |
| Basement Development | Finished |
| Basement Type | Full (finished) |
| Constructed Date | 2024 |
| Cooling Type | Central Air Conditioning, Air Exchanger |
| Exterior Finish | Brick, Siding |
| Fire Protection | Smoke Detectors |
| Fireplace Present | Yes |
| Fireplace Total | 1 |
| Flooring Type | Wall-to-wall Carpet, Hardwood, Tile |
| Half Bath Total | 1 |
| Heating Fuel | Natural Gas |
| Heating Type | Forced Air |
| Stories Total | 2 |
| Type | Row / Townhouse |
| Utility Water | Municipal Water |
Parking
| Attached Garage |
Land
| Acreage | No |
| Land Amenities | Public Transit, Shopping |
| Sewer | Municipal Sewage System |
| Size Irregular | * Ft X * Ft |
| Size Total Text | * Ft X * Ft |
| Zoning Description | Residential R3z |
Rooms
| Level | Type | Length | Width | Dimensions |
|---|---|---|---|---|
| Second Level | Primary Bedroom | 14'3" x 11'11" | ||
| Second Level | 4pc Ensuite Bath | 10'3" x 6'10" | ||
| Second Level | Other | 6'9" x 6'0" | ||
| Second Level | Bedroom | 11'6" x 8'11" | ||
| Second Level | Bedroom | 10'3" x 9'0" | ||
| Second Level | Bedroom | 8'11" x 8'5" | ||
| Second Level | Full Bathroom | 8'5" x 4'11" | ||
| Second Level | Laundry Room | 6'5" x 5'5" | ||
| Basement | Family Room | 19'8" x 11'10" | ||
| Basement | Storage | 9'11" x 5'10" | ||
| Basement | Utility Room | 21'6" x 6'0" | ||
| Main Level | Foyer | 9'9" x 5'0" | ||
| Main Level | Kitchen | 11'9" x 9'6" | ||
| Main Level | Pantry | 3'11" x 3'6" | ||
| Main Level | Living Room/dining Room | 18'4" x 10'9" | ||
| Main Level | Dining Room | 9'11" x 9'9" | ||
| Main Level | Partial Bathroom | 4'9" x 4'6" |
Utilities
| Fully serviced | Available |
https://www.realtor.ca/real-estate/26761191/1025-kijik-crescent-ottawa-findlay-creek-pathways-south
Contact Us
Contact us for more information

Nic Ciatto-Begin
Broker
www.DreamProperties.com
266 Beechwood Avenue
Ottawa, Ontario K1L 8A6
(613) 842-5000
(613) 842-5007

