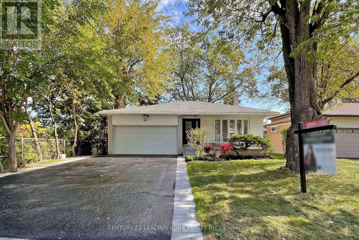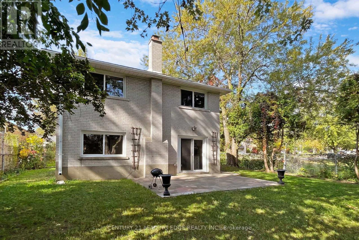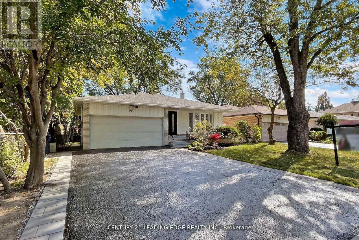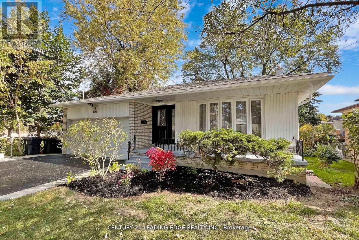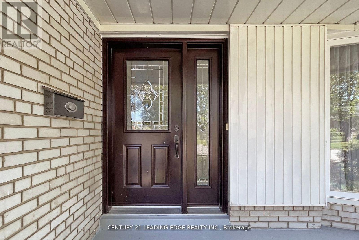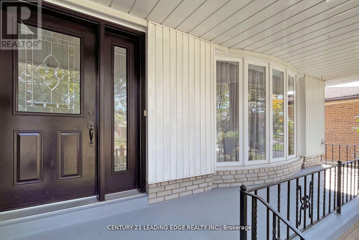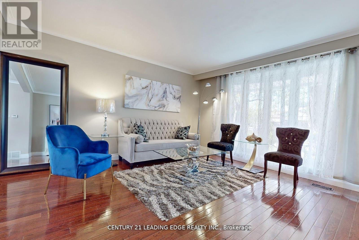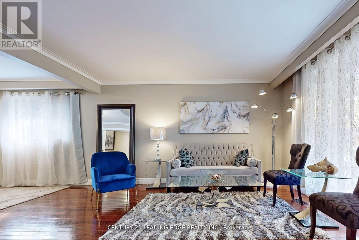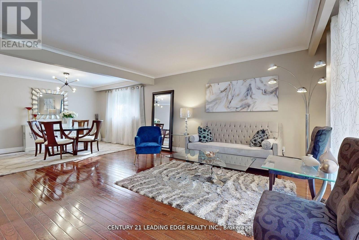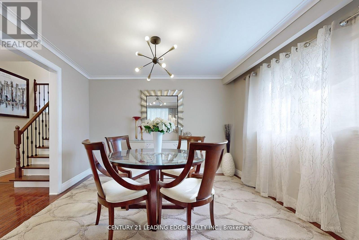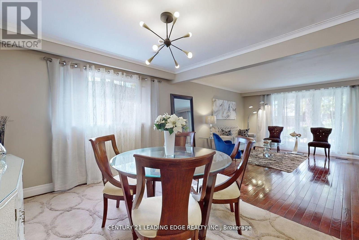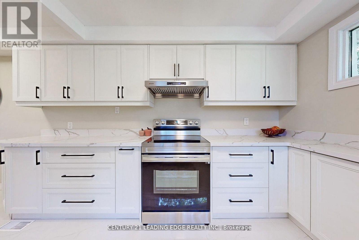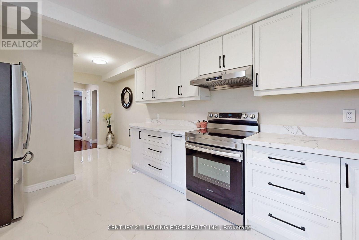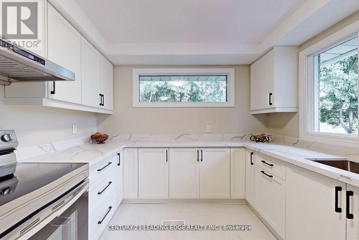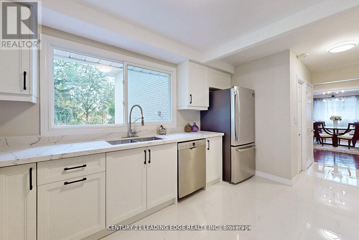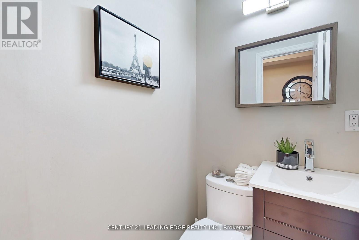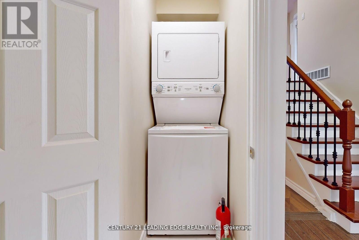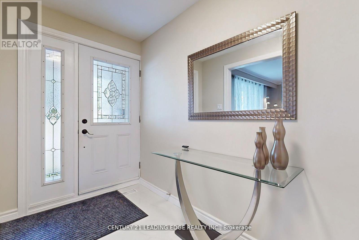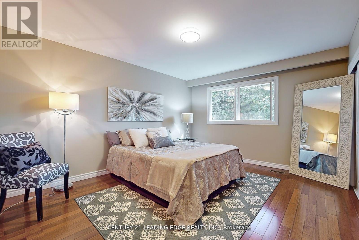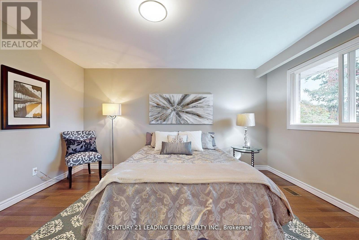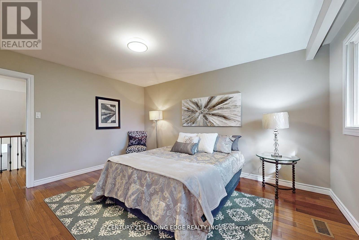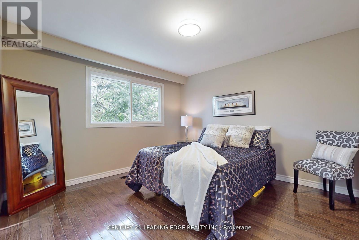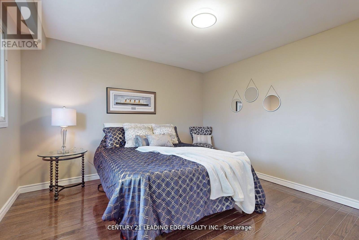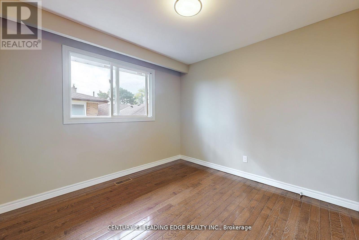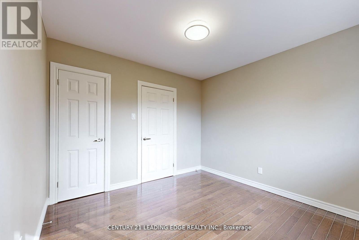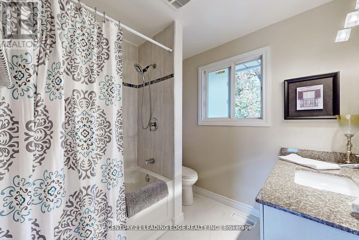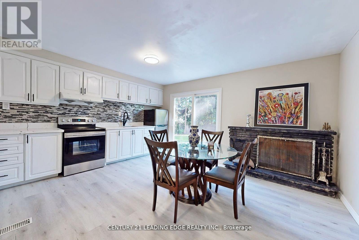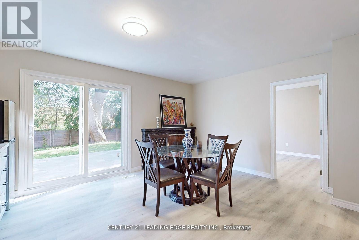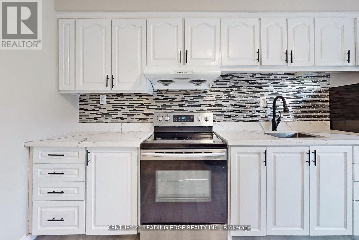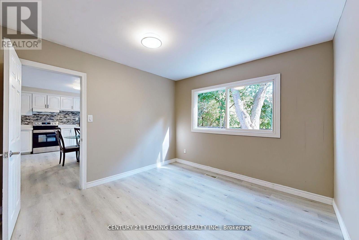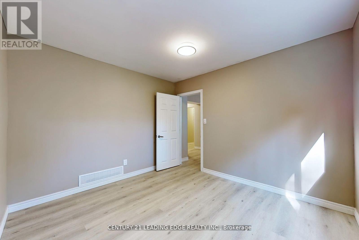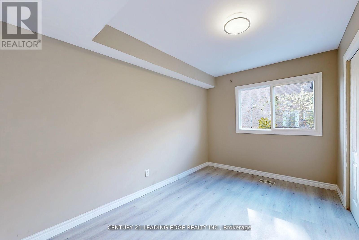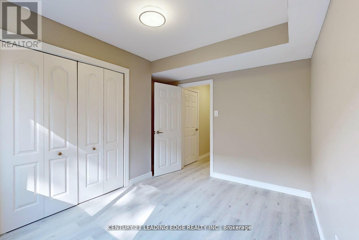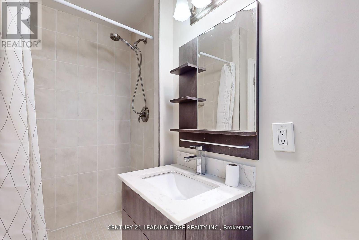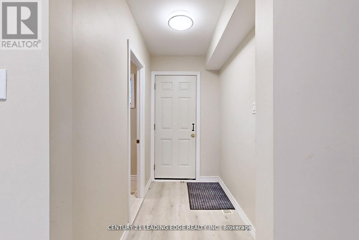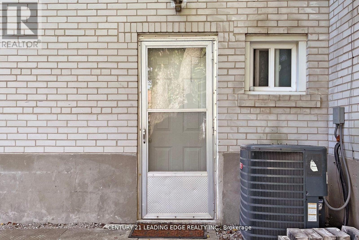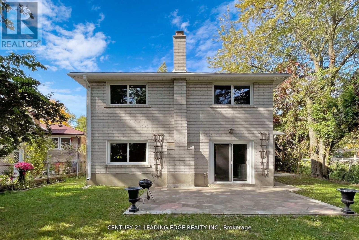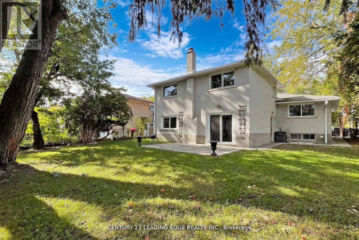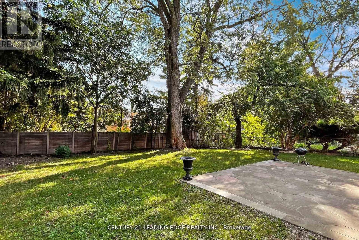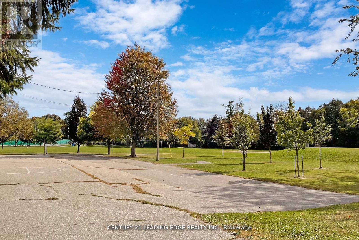1041 Lillian St Toronto, Ontario M2M 3G1
$1,588,000
Distinguished And Highly Sought-After Neighbourhood, Situated Between The 404, 401 And 407. This 5 BR home is situated on a huge extra deep & extra wide lot approx 56 x130 ft in high demand area surrounded by Custom Built multi-million dollar homes, This newly renovated stunner is luxuriously spacious and inviting with functional layout. 4-level Backsplit is divided into two renovated, self-contained, separate units w/ sep kitchens/laundry, Income potential is upwards of $3500 per level! Partially fin Bsmt can be converted into added livable space. The magnificent lower space has walk-out access to backyard oasis w/ mature trees. Ideal for investors or growing family, the open concept living/ dining room is flooded with natural light, smooth ceilings and hrdwdfloors, Expansive Gourmet kitchen has custom cabinetry with Quartz wrap around counter-top. Prime location close to York Uni, TTC, Centre Point Mall, trendy restaurants/cafes, walk to Yonge & Steeles. **** EXTRAS **** All S/S Appl incl., 2 fridges, 2 stoves, 2 Range Hoods, dishwasher, stacktable white washer, dryer and separate washer, dryer, All ELF's , pool table , Curtain rods(2) (id:51013)
Property Details
| MLS® Number | C8249680 |
| Property Type | Single Family |
| Community Name | Newtonbrook East |
| Parking Space Total | 6 |
Building
| Bathroom Total | 3 |
| Bedrooms Above Ground | 3 |
| Bedrooms Below Ground | 2 |
| Bedrooms Total | 5 |
| Basement Features | Apartment In Basement, Separate Entrance |
| Basement Type | N/a |
| Construction Style Attachment | Detached |
| Construction Style Split Level | Backsplit |
| Cooling Type | Central Air Conditioning |
| Exterior Finish | Brick |
| Fireplace Present | Yes |
| Heating Fuel | Natural Gas |
| Heating Type | Forced Air |
| Type | House |
Parking
| Garage |
Land
| Acreage | No |
| Size Irregular | 55.93 X 130 Ft |
| Size Total Text | 55.93 X 130 Ft |
Rooms
| Level | Type | Length | Width | Dimensions |
|---|---|---|---|---|
| Basement | Recreational, Games Room | Measurements not available | ||
| Lower Level | Family Room | 4.76 m | 4.02 m | 4.76 m x 4.02 m |
| Lower Level | Kitchen | 4.76 m | 4.02 m | 4.76 m x 4.02 m |
| Lower Level | Bedroom 4 | 3.39 m | 3.15 m | 3.39 m x 3.15 m |
| Lower Level | Bedroom 5 | 3.61 m | 2.64 m | 3.61 m x 2.64 m |
| Main Level | Living Room | 4.49 m | 4.36 m | 4.49 m x 4.36 m |
| Main Level | Dining Room | 3.61 m | 3.33 m | 3.61 m x 3.33 m |
| Main Level | Kitchen | 6.02 m | 3 m | 6.02 m x 3 m |
| Upper Level | Primary Bedroom | 4.41 m | 3.66 m | 4.41 m x 3.66 m |
| Upper Level | Bedroom 2 | 4.29 m | 3.61 m | 4.29 m x 3.61 m |
| Upper Level | Bedroom 3 | 3.05 m | 3.03 m | 3.05 m x 3.03 m |
https://www.realtor.ca/real-estate/26772642/1041-lillian-st-toronto-newtonbrook-east
Contact Us
Contact us for more information

Leila Noreen Khan
Broker
www.leilakhan.com
www.facebook.com/leila.khan.century21
twitter.com/@leilakhancent21
www.linkedin.com/in/leila-n-khan-ab7b71b5?trk=hp-identity-name
165 Main Street North
Markham, Ontario L3P 1Y2
(905) 471-2121
(905) 471-0832
leadingedgerealty.c21.ca

