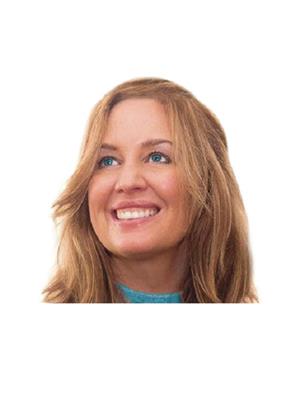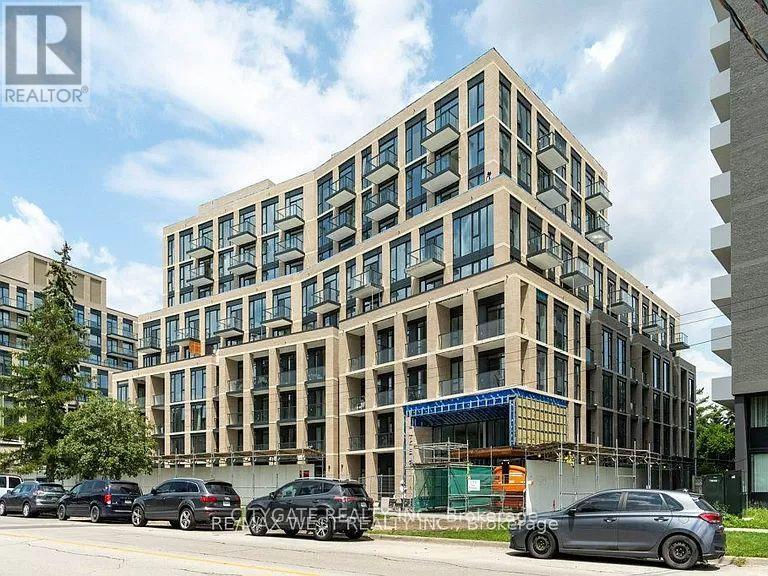#105 -293 The Kingsway Way S Toronto, Ontario M9A 3T8
$839,000Maintenance,
$595.78 Monthly
Maintenance,
$595.78 MonthlyRARE CORNER UNIT and exceptional Floor Plan split Two-Bedroom, Two-Bathroom floorplan in one of Etobicoke's most sought-after developments' L-SHAPED KITCHEN Equipped With A Gourmet Chefs Kitchen and Stainless Steel Full Size Appliances, Sleek Shaker Cabinets Hardwood Floors Walk in Closet and ensuite Primary Bedroom . 2nd bedroom with closet and floor to ceiling windows. exposure is west bedoroom living on balcony and north. on second bedroom and second wall of living dinning Laundry Closet With Storage. Amenities include exceptional fitness 3,400 square foot fitness studio , roof top terrace, private lounges, walk and bike trails along Humber. Enjoy cafes, restaurants, walk to amenities in posh neighborhood Top School District and Quick Access To Major Roadways, Highways and TTC.**** EXTRAS **** Esteemed public education options include Humber Valley Village Junior Middle School, Lambton-Kingsway Junior Middle School, and St. Georges Junior Public School. Private education options, KCS and Olivet School are close by. (id:51013)
Property Details
| MLS® Number | W8100418 |
| Property Type | Single Family |
| Community Name | Edenbridge-Humber Valley |
| Parking Space Total | 1 |
Building
| Bathroom Total | 3 |
| Bedrooms Above Ground | 2 |
| Bedrooms Below Ground | 2 |
| Bedrooms Total | 4 |
| Amenities | Storage - Locker |
| Cooling Type | Central Air Conditioning |
| Exterior Finish | Concrete |
| Heating Fuel | Natural Gas |
| Heating Type | Forced Air |
| Type | Apartment |
Land
| Acreage | No |
Rooms
| Level | Type | Length | Width | Dimensions |
|---|---|---|---|---|
| Ground Level | Primary Bedroom | 2.92 m | 2.92 m | 2.92 m x 2.92 m |
| Ground Level | Bedroom 2 | 2.69 m | 2.57 m | 2.69 m x 2.57 m |
| Ground Level | Kitchen | 7.82 m | 3.07 m | 7.82 m x 3.07 m |
| Ground Level | Living Room | 7.82 m | 3.07 m | 7.82 m x 3.07 m |
| Ground Level | Dining Room | 7.82 m | 3.07 m | 7.82 m x 3.07 m |
Contact Us
Contact us for more information

Lisa Anne Miron
Salesperson
168 Queen St South #216
Mississauga, Ontario L5M 1K8
(905) 232-8006
(905) 997-8003
www.citygaterealty.ca





















