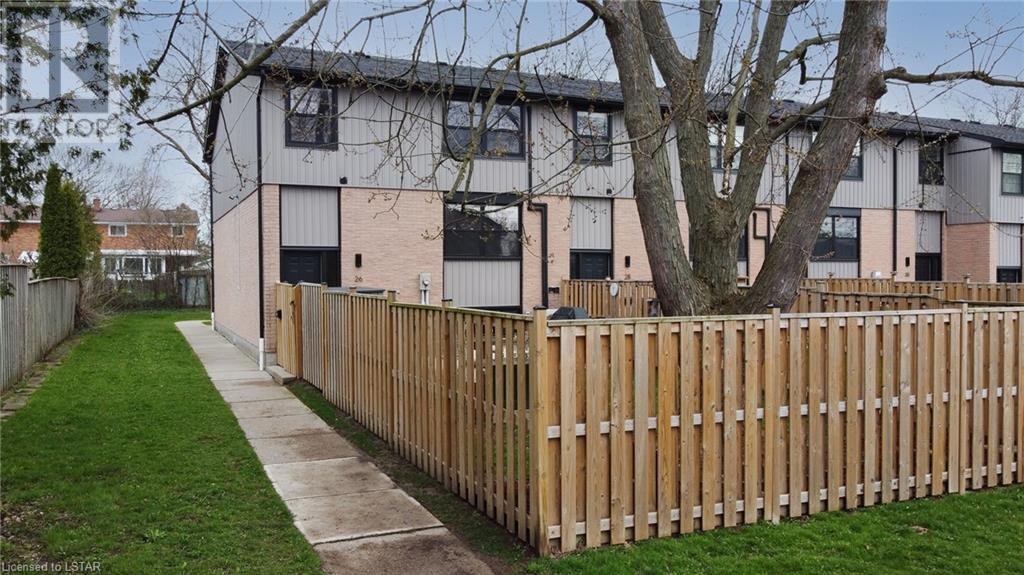105 Andover Drive Unit# 26 London, Ontario N6J 4B1
$412,000Maintenance, Insurance, Landscaping, Water, Parking
$265 Monthly
Maintenance, Insurance, Landscaping, Water, Parking
$265 MonthlyCharming 3 bedroom end unit condo. Completley renovated in 2020 with all new pot lights and flooring. The Kitchen offers modern cabinets, large 7 foot island, and a built in dishwasher. This unique condo has a fenced yard with a 12 x 12 patio and lots of green space. You will feel like you have your own back yard in this condo. Other features include open concept modern living, very suitable for entertaining. If you are looking to enter the market and want a bright open concept home this is an ideal property! Access to direct bus lines, good school zone, and low condo fees which includes water. 2 assigned parking spots come with the unit. Primary bedroom offers a spacious closet and a cheater ensuite. Lower level has another full 3 piece bathroom and a bright 3rd bedroom with a huge walk in closet. All windows have custom fit blinds. Be sure to add this to your must see list! (id:51013)
Open House
This property has open houses!
2:00 pm
Ends at:4:00 pm
Property Details
| MLS® Number | 40573884 |
| Property Type | Single Family |
| Amenities Near By | Airport, Golf Nearby, Hospital, Park, Place Of Worship, Playground, Public Transit, Schools, Shopping |
| Communication Type | High Speed Internet |
| Community Features | Quiet Area, Community Centre, School Bus |
| Equipment Type | None |
| Parking Space Total | 2 |
| Rental Equipment Type | None |
Building
| Bathroom Total | 2 |
| Bedrooms Above Ground | 2 |
| Bedrooms Below Ground | 1 |
| Bedrooms Total | 3 |
| Appliances | Dishwasher, Dryer, Refrigerator, Stove, Water Meter, Washer, Hood Fan, Window Coverings |
| Architectural Style | 2 Level |
| Basement Development | Partially Finished |
| Basement Type | Full (partially Finished) |
| Constructed Date | 1977 |
| Construction Style Attachment | Attached |
| Cooling Type | Ductless |
| Exterior Finish | Brick, Concrete, Vinyl Siding |
| Fire Protection | Smoke Detectors |
| Heating Type | Forced Air |
| Stories Total | 2 |
| Size Interior | 1152 |
| Type | Row / Townhouse |
| Utility Water | Municipal Water |
Land
| Access Type | Road Access, Highway Access, Highway Nearby |
| Acreage | No |
| Fence Type | Fence |
| Land Amenities | Airport, Golf Nearby, Hospital, Park, Place Of Worship, Playground, Public Transit, Schools, Shopping |
| Landscape Features | Landscaped |
| Sewer | Municipal Sewage System |
| Size Total Text | Unknown |
| Zoning Description | R5-4 |
Rooms
| Level | Type | Length | Width | Dimensions |
|---|---|---|---|---|
| Second Level | 4pc Bathroom | Measurements not available | ||
| Second Level | Bedroom | 9'10'' x 11'10'' | ||
| Second Level | Primary Bedroom | 16'8'' x 9'10'' | ||
| Basement | 3pc Bathroom | Measurements not available | ||
| Basement | Bedroom | 11'10'' x 10'11'' | ||
| Main Level | Eat In Kitchen | 23'4'' x 9'10'' | ||
| Main Level | Great Room | 19'4'' x 11'11'' |
Utilities
| Cable | Available |
| Electricity | Available |
| Telephone | Available |
https://www.realtor.ca/real-estate/26771546/105-andover-drive-unit-26-london
Contact Us
Contact us for more information

Dan Mcfadden
Salesperson
www.danmcfadden.ca
250 Wharncliffe Road North
London, Ontario N6H 2B8
(519) 433-4331
(519) 433-6894
www.suttonselect.com







































