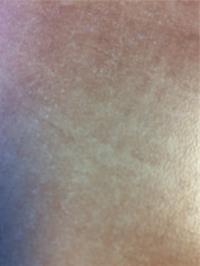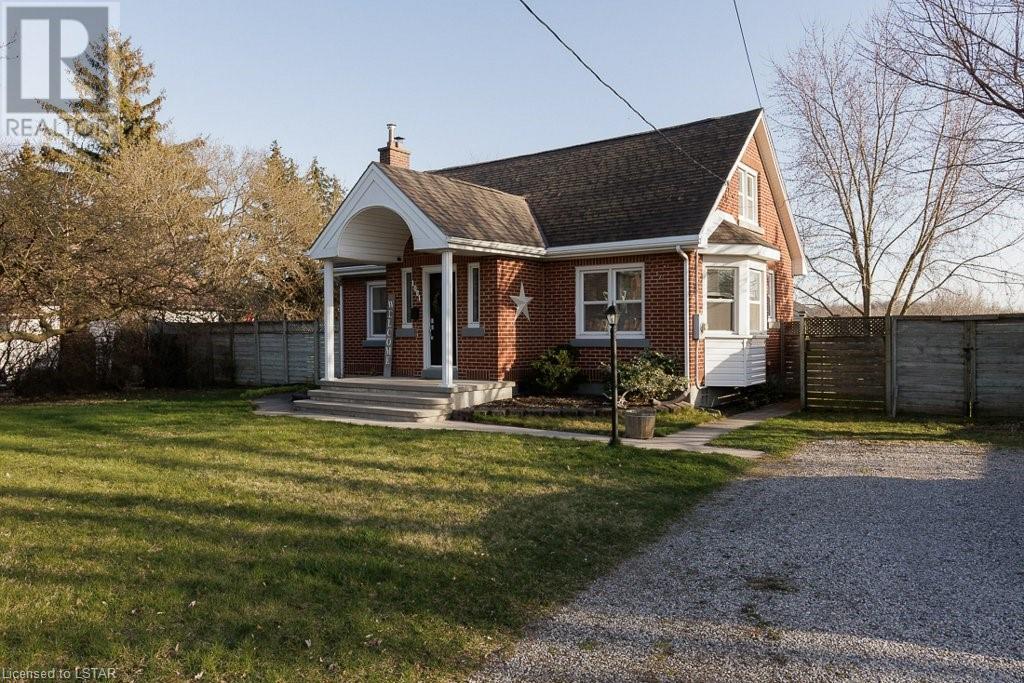1081 Hamilton Road London, Ontario N5W 1A7
$499,900
Lovely home on an extra wide lot in fabulous Fairmont. Like country living inside the city. Living room features a wood-burning fireplace, crown moulding, and large window overlooking front yard. The dining room boasts tons of natural light with a cozy bay window seat. The kitchen has been updated with lovely countertops and comes with 3 stainless steel appliances. The bathroom has been updated with a newer vanity and the jetted tub was refurbished in 2024. All new flooring on main, tile in kitchen and bath with laminate in remaining areas.The Two bedrooms upstairs are full of character with old wooden painted floors. Office on main could be a 3rd bedroom. Beautiful new den/family room in basement to comfort up and watch tv. Updates include shingles (2014) and new windows (2012 & 2015), c/air new in 2023. Close to shopping, walking trails and parks. Washer, dryer, fridge, stove and dishwasher included. This is truly a perfect house for a first time home buyer. (id:51013)
Property Details
| MLS® Number | 40573467 |
| Property Type | Single Family |
| Amenities Near By | Golf Nearby, Public Transit, Schools, Shopping |
| Features | Skylight, Recreational |
| Parking Space Total | 4 |
Building
| Bathroom Total | 1 |
| Bedrooms Above Ground | 2 |
| Bedrooms Total | 2 |
| Appliances | Dishwasher, Dryer, Refrigerator, Stove, Washer |
| Basement Development | Partially Finished |
| Basement Type | Full (partially Finished) |
| Construction Style Attachment | Detached |
| Cooling Type | Central Air Conditioning |
| Exterior Finish | Brick |
| Foundation Type | Block |
| Heating Type | Forced Air |
| Stories Total | 2 |
| Size Interior | 1358 |
| Type | House |
| Utility Water | Municipal Water |
Land
| Access Type | Road Access, Highway Access |
| Acreage | No |
| Land Amenities | Golf Nearby, Public Transit, Schools, Shopping |
| Sewer | Municipal Sewage System |
| Size Depth | 89 Ft |
| Size Frontage | 86 Ft |
| Size Total Text | Under 1/2 Acre |
| Zoning Description | R1-6 |
Rooms
| Level | Type | Length | Width | Dimensions |
|---|---|---|---|---|
| Second Level | Bedroom | 12'1'' x 10'4'' | ||
| Second Level | Primary Bedroom | 14'2'' x 12'1'' | ||
| Basement | Den | 19'0'' x 15'9'' | ||
| Main Level | 4pc Bathroom | Measurements not available | ||
| Main Level | Office | 11'0'' x 7'8'' | ||
| Main Level | Kitchen | 11'0'' x 10'9'' | ||
| Main Level | Dining Room | 14'0'' x 11'1'' | ||
| Main Level | Living Room | 16'7'' x 11'1'' |
Utilities
| Telephone | Available |
https://www.realtor.ca/real-estate/26771559/1081-hamilton-road-london
Contact Us
Contact us for more information

Ian James Paterson
Salesperson
(519) 433-6894
250 Wharncliffe Road North
London, Ontario N6H 2B8
(519) 433-4331
(519) 433-6894
www.suttonselect.com








































