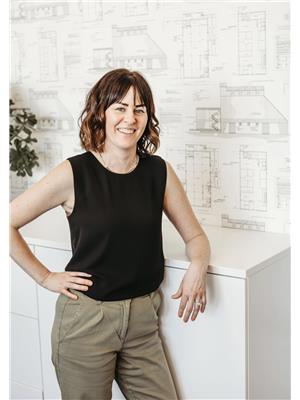109 Bemister Avenue W Melfort, Saskatchewan S0E 1A0
$299,000
Only so many of theses units in Melfort! I really like them. 109 Bemister Ave W built in 2013 by a well known contractor. It is 1233 sq feet with 4 foot crawl space...nice access through garage with steps not one of them like this. No silly hatch door thing. 2 bedrooms, 2 baths. Primary bedroom is big like 15.4 by 14.1 big plus closet space then goes into ensuite. Special thing with this one is it's a 2 car attached garage measuring 24x26 that is amazing with overhead heat. Extra things are central air, natural gas fireplace, fully fenced yard with a garden spot, patio right off back door. Not ready for a condo well this is the in between thing to do! Ready for immediate possession! No outside pictures until the snow goes people! Book that showing in. Listed at $299,000. (id:51013)
Property Details
| MLS® Number | SK966397 |
| Property Type | Single Family |
| Features | Rectangular, Double Width Or More Driveway, Sump Pump |
| Structure | Patio(s) |
Building
| Bathroom Total | 2 |
| Bedrooms Total | 2 |
| Appliances | Washer, Refrigerator, Dishwasher, Dryer, Microwave, Window Coverings, Garage Door Opener Remote(s), Stove |
| Architectural Style | Bungalow |
| Basement Development | Not Applicable |
| Basement Type | Crawl Space (not Applicable) |
| Constructed Date | 2013 |
| Construction Style Attachment | Semi-detached |
| Cooling Type | Central Air Conditioning |
| Fireplace Fuel | Gas |
| Fireplace Present | Yes |
| Fireplace Type | Conventional |
| Heating Fuel | Natural Gas |
| Heating Type | Forced Air |
| Stories Total | 1 |
| Size Interior | 1,233 Ft2 |
Parking
| Attached Garage | |
| Heated Garage | |
| Parking Space(s) | 4 |
Land
| Acreage | No |
| Fence Type | Fence |
| Landscape Features | Lawn, Underground Sprinkler, Garden Area |
| Size Frontage | 50 Ft |
| Size Irregular | 50x125 |
| Size Total Text | 50x125 |
Rooms
| Level | Type | Length | Width | Dimensions |
|---|---|---|---|---|
| Main Level | Kitchen | 13 ft ,2 in | 11 ft ,11 in | 13 ft ,2 in x 11 ft ,11 in |
| Main Level | Dining Room | 7 ft ,11 in | 7 ft ,4 in | 7 ft ,11 in x 7 ft ,4 in |
| Main Level | Living Room | 13 ft ,7 in | 14 ft ,6 in | 13 ft ,7 in x 14 ft ,6 in |
| Main Level | Primary Bedroom | 14 ft ,1 in | 15 ft ,4 in | 14 ft ,1 in x 15 ft ,4 in |
| Main Level | Bedroom | 10 ft ,3 in | 12 ft ,11 in | 10 ft ,3 in x 12 ft ,11 in |
| Main Level | 3pc Ensuite Bath | 7 ft ,8 in | 8 ft ,8 in | 7 ft ,8 in x 8 ft ,8 in |
| Main Level | 4pc Bathroom | 7 ft ,8 in | 6 ft ,3 in | 7 ft ,8 in x 6 ft ,3 in |
| Main Level | Laundry Room | 4 ft ,11 in | 11 ft ,7 in | 4 ft ,11 in x 11 ft ,7 in |
https://www.realtor.ca/real-estate/26772947/109-bemister-avenue-w-melfort
Contact Us
Contact us for more information

Tynelle Badinski
Salesperson
www.cbmelfort.com/
200-301 1st Avenue North
Saskatoon, Saskatchewan S7K 1X5
(306) 652-2882















