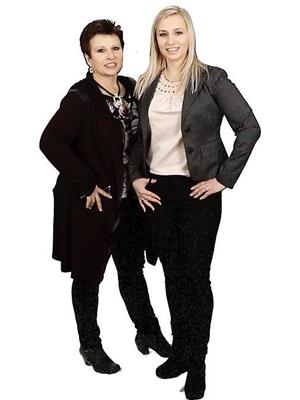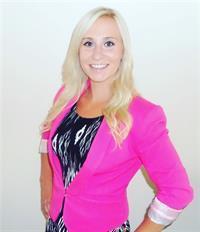11 Parkland Close E Brooks, Alberta T1R 0M2
$459,000
Welcome to this incredible home located in one of the most sought-after Parkland neighborhoods in the City of Brooks. The exterior has been beautifully modernized with a neutral stucco color, brick accents, and elegant black iron railing, adding to its overall street appeal.As you step inside, you'll instantly feel a sense of warmth and comfort. The front room is currently a hair salon but can be easily converted to a front sitting room which offers a wet bar and double-sided gas fireplace. Prepare to be inspired in the kitchen, which has been updated, it has ample cabinets, granite countertops, and ample counter space for all your culinary endeavors. The dining room features a double-sided fireplace, which creates a cozy ambiance and seamlessly flows into the family room. With its vaulted ceilings, skylights, and abundant natural light, this space is truly inviting. is the perfect space for entertaining guests or simply relaxing.The master bedroom is generously sized and offers plenty of room for oversized furniture. It also includes a walk-in closet and a well-appointed ensuite bathroom. Convenience is key on the main floor, with a laundry room and a guest bathroom easily accessible.The lower level of the home features a spacious family room, two bedrooms with ensuites, an additional bedroom, and another bathroom. If needed, a fifth bedroom can easily be added, making this property perfect for families with teenagers or those in need of extra space.Don't miss out on this exceptional opportunity to own a home that not only offers a fantastic location but also boasts stylish upgrades and ample space for comfortable living. Upgrades include new windows in the basement. Schedule a showing today and make this dream home yours! (id:51013)
Property Details
| MLS® Number | A2110004 |
| Property Type | Single Family |
| Community Name | Parkland |
| Amenities Near By | Park, Playground |
| Features | Back Lane, No Animal Home, No Smoking Home, Gas Bbq Hookup |
| Parking Space Total | 2 |
| Plan | 8911745 |
| Structure | Deck |
Building
| Bathroom Total | 5 |
| Bedrooms Above Ground | 1 |
| Bedrooms Below Ground | 3 |
| Bedrooms Total | 4 |
| Appliances | See Remarks |
| Architectural Style | Bungalow |
| Basement Development | Finished |
| Basement Type | Full (finished) |
| Constructed Date | 1993 |
| Construction Material | Poured Concrete, Wood Frame |
| Construction Style Attachment | Detached |
| Cooling Type | None |
| Exterior Finish | Brick, Concrete, Stucco |
| Fireplace Present | Yes |
| Fireplace Total | 2 |
| Flooring Type | Carpeted, Ceramic Tile, Laminate, Vinyl, Wood |
| Foundation Type | Poured Concrete |
| Half Bath Total | 2 |
| Heating Type | Forced Air |
| Stories Total | 1 |
| Size Interior | 1,704 Ft2 |
| Total Finished Area | 1704 Sqft |
| Type | House |
Parking
| Attached Garage | 2 |
| Parking Pad |
Land
| Acreage | No |
| Fence Type | Fence |
| Land Amenities | Park, Playground |
| Landscape Features | Landscaped |
| Size Depth | 31.09 M |
| Size Frontage | 19.51 M |
| Size Irregular | 6528.00 |
| Size Total | 6528 Sqft|4,051 - 7,250 Sqft |
| Size Total Text | 6528 Sqft|4,051 - 7,250 Sqft |
| Zoning Description | R-sd |
Rooms
| Level | Type | Length | Width | Dimensions |
|---|---|---|---|---|
| Basement | 3pc Bathroom | 9.17 Ft x 6.25 Ft | ||
| Basement | 4pc Bathroom | 11.33 Ft x 9.92 Ft | ||
| Basement | Bedroom | 10.92 Ft x 14.25 Ft | ||
| Basement | Bedroom | 14.67 Ft x 17.58 Ft | ||
| Basement | Bedroom | 14.42 Ft x 12.00 Ft | ||
| Basement | Office | 13.25 Ft x 9.17 Ft | ||
| Basement | Recreational, Games Room | 12.08 Ft x 16.17 Ft | ||
| Basement | Furnace | 5.92 Ft x 9.92 Ft | ||
| Basement | 2pc Bathroom | .00 Ft x .00 Ft | ||
| Main Level | Den | 13.50 Ft x 14.67 Ft | ||
| Main Level | Dining Room | 10.08 Ft x 11.42 Ft | ||
| Main Level | Family Room | 16.25 Ft x 13.00 Ft | ||
| Main Level | Foyer | 8.33 Ft x 9.33 Ft | ||
| Main Level | Kitchen | 13.83 Ft x 14.17 Ft | ||
| Main Level | Laundry Room | 5.67 Ft x 8.17 Ft | ||
| Main Level | Living Room | 11.75 Ft x 15.58 Ft | ||
| Main Level | Primary Bedroom | 13.92 Ft x 20.00 Ft | ||
| Main Level | 4pc Bathroom | 13.83 Ft x 6.92 Ft | ||
| Main Level | 2pc Bathroom | 4.08 Ft x 5.00 Ft |
https://www.realtor.ca/real-estate/26572927/11-parkland-close-e-brooks-parkland
Contact Us
Contact us for more information

Line Zuniga
Associate
(888) 285-7294
www.wemoverealestate.ca/
107b -1st Street West
Brooks, Alberta T1R 1C8
(403) 253-5678
(403) 253-0679
www.maxwellcapitalrealty.ca/

Ashley Hawes
Associate
(403) 793-8167
www.wemoverealestate.ca/
107b -1st Street West
Brooks, Alberta T1R 1C8
(403) 253-5678
(403) 253-0679
www.maxwellcapitalrealty.ca/





















































