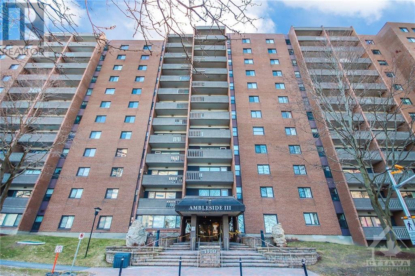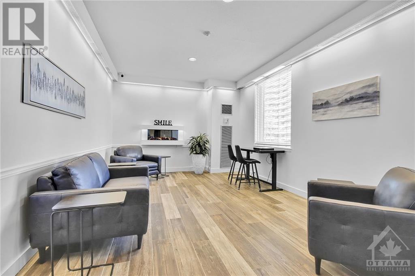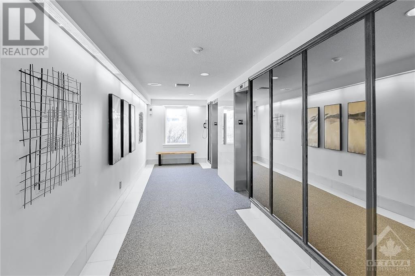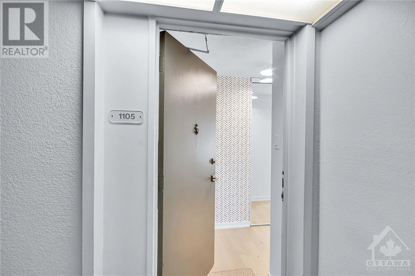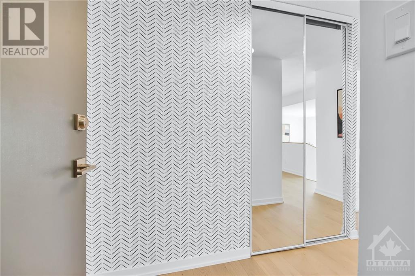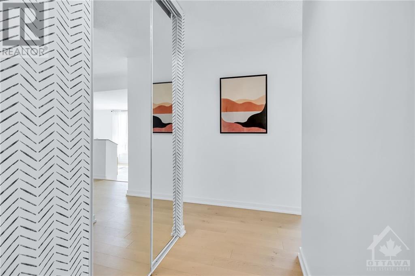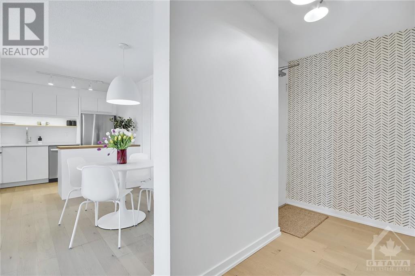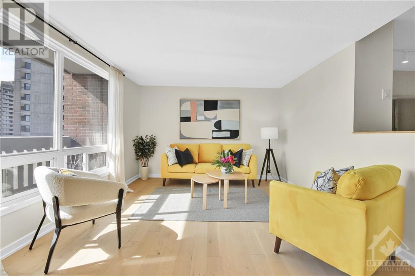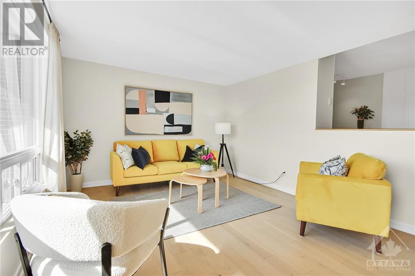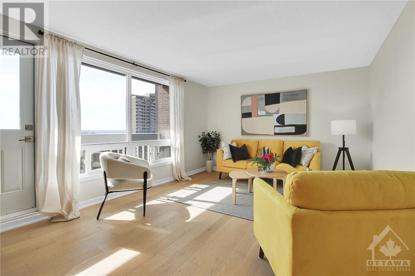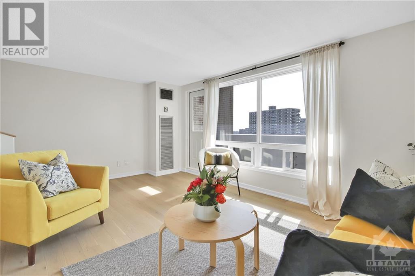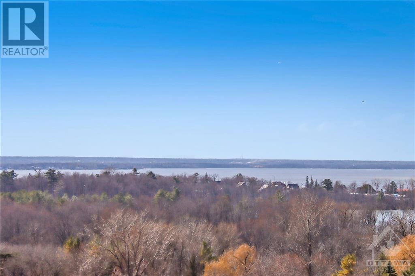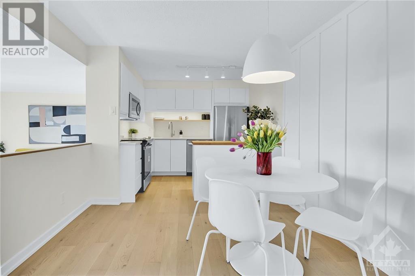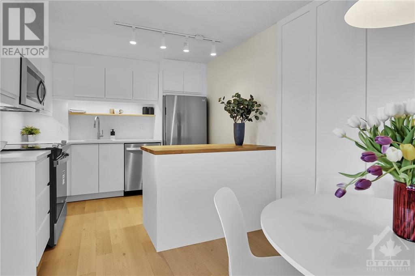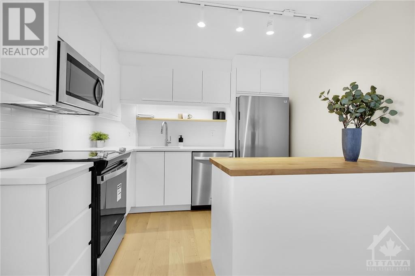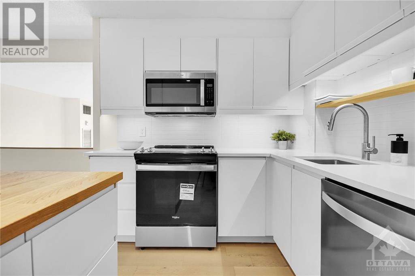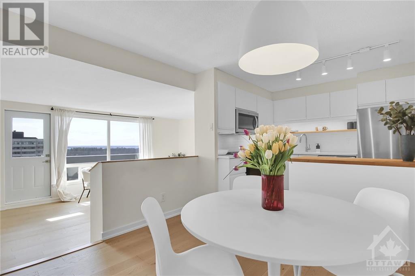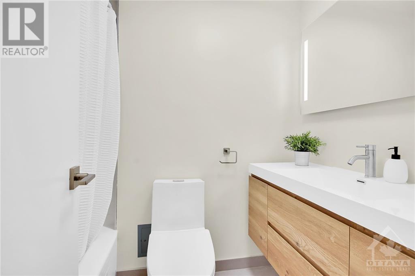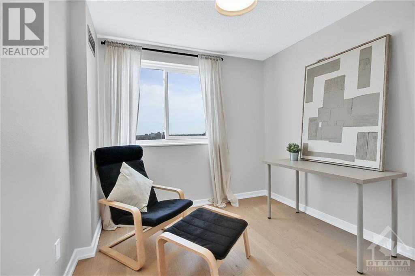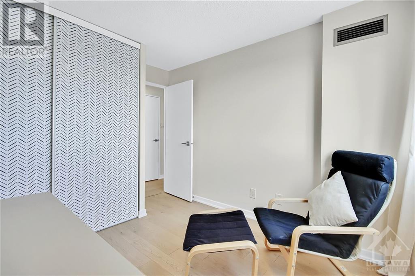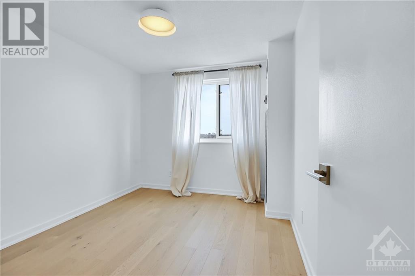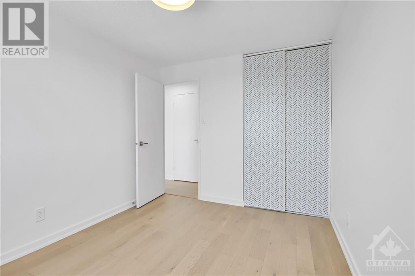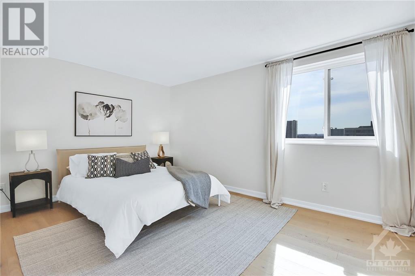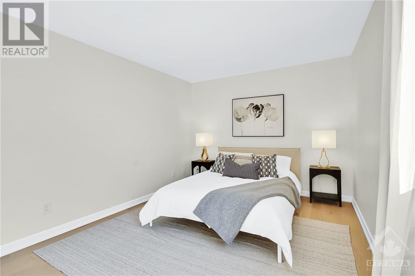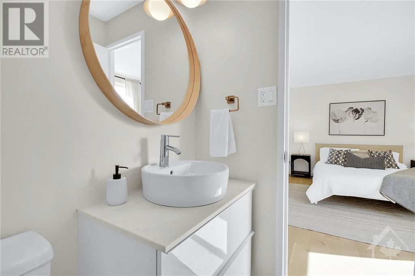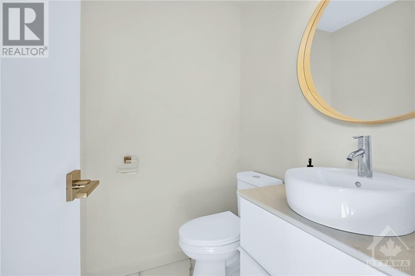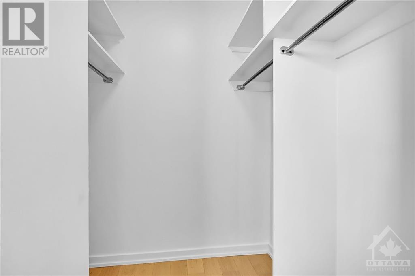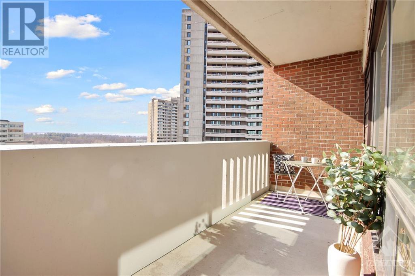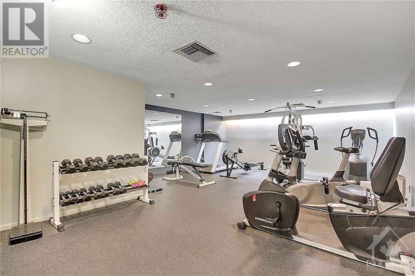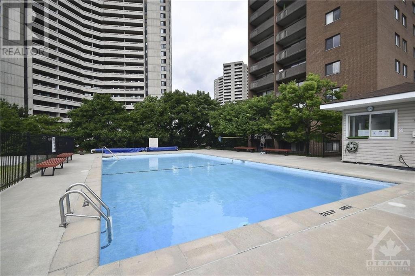1100 Ambleside Drive Unit#1105 Ottawa, Ontario K2B 8G6
$439,000Maintenance, Landscaping, Property Management, Caretaker, Heat, Electricity, Water, Other, See Remarks, Condominium Amenities
$779.33 Monthly
Maintenance, Landscaping, Property Management, Caretaker, Heat, Electricity, Water, Other, See Remarks, Condominium Amenities
$779.33 MonthlyThree Fabulous Bedrooms, Magnificent Views of the Ottawa River, and soon, the LRT......all draw you in to experience this stunning 2023-24 renovation. Classy, modern, chic, and totally "done"! White oak hardwoods, white/blonde kitchen and bath installations, lots of stainless steel, fetching designer accents, dreamy lighting. Just down the street from the buzz of Westboro, and up from the Beach, in a condo that offers such desirable amenities as: central air, garage parking, carwash bay, two guest rooms, fitness centre, sauna, games room, workshop, bicycle storage, party room, library, saltwater pool, laundry, ensuite storage room + storage locker, gardened patio area w/BBQ. Sometimes, it's just so right......! (Offers welcomed Thursday, April 11th at 6pm. Seller reserves the right to consider and may accept a pre-emptive offer.) (id:51013)
Open House
This property has open houses!
2:00 pm
Ends at:4:00 pm
For access ring howell on the intercom.
Property Details
| MLS® Number | 1383250 |
| Property Type | Single Family |
| Neigbourhood | Woodroffe |
| Amenities Near By | Public Transit, Recreation Nearby, Shopping, Water Nearby |
| Community Features | Pets Allowed With Restrictions |
| Features | Elevator, Balcony |
| Parking Space Total | 1 |
| Pool Type | Outdoor Pool |
Building
| Bathroom Total | 2 |
| Bedrooms Above Ground | 3 |
| Bedrooms Total | 3 |
| Amenities | Party Room, Laundry Facility, Guest Suite, Exercise Centre |
| Appliances | Refrigerator, Dishwasher, Microwave Range Hood Combo, Stove |
| Basement Development | Finished |
| Basement Type | Full (finished) |
| Constructed Date | 1976 |
| Cooling Type | Central Air Conditioning |
| Exterior Finish | Brick |
| Fixture | Drapes/window Coverings |
| Flooring Type | Hardwood, Tile |
| Foundation Type | Poured Concrete |
| Half Bath Total | 1 |
| Heating Fuel | Natural Gas |
| Heating Type | Forced Air |
| Stories Total | 1 |
| Type | Apartment |
| Utility Water | Municipal Water |
Parking
| Attached Garage |
Land
| Acreage | No |
| Land Amenities | Public Transit, Recreation Nearby, Shopping, Water Nearby |
| Sewer | Municipal Sewage System |
| Zoning Description | R5c |
Rooms
| Level | Type | Length | Width | Dimensions |
|---|---|---|---|---|
| Main Level | Kitchen | 9'9" x 8'0" | ||
| Main Level | Dining Room | 9'9" x 9'7" | ||
| Main Level | Living Room | 17'2" x 11'10" | ||
| Main Level | Primary Bedroom | 14'5" x 10'4" | ||
| Main Level | 2pc Ensuite Bath | 5'2" x 4'4" | ||
| Main Level | Bedroom | 11'3" x 9'2" | ||
| Main Level | Bedroom | 9'1" x 9'0" | ||
| Main Level | 4pc Bathroom | 7'5" x 4'7" | ||
| Main Level | Other | 5'8" x 5'2" | ||
| Main Level | Storage | 4'0" x 3'1" | ||
| Main Level | Foyer | 11'6" x 6'0" |
https://www.realtor.ca/real-estate/26704844/1100-ambleside-drive-unit1105-ottawa-woodroffe
Contact Us
Contact us for more information
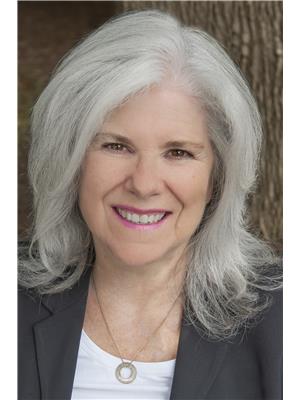
Patricia Howell
Salesperson
www.howellhomesottawa.com/
403 Bank Street
Ottawa, Ontario K2P 1Y6
(343) 300-6200
TRUREALTY.ca
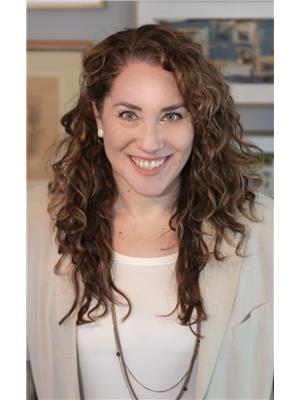
Bianca Howell
Salesperson
www.howellhomesottawa.com/
2148 Carling Ave., Units 5 & 6
Ottawa, Ontario K2A 1H1
(613) 829-1818
www.kwintegrity.ca/
Andrew Frankel
Salesperson
2148 Carling Ave., Units 5 & 6
Ottawa, Ontario K2A 1H1
(613) 829-1818
www.kwintegrity.ca/

