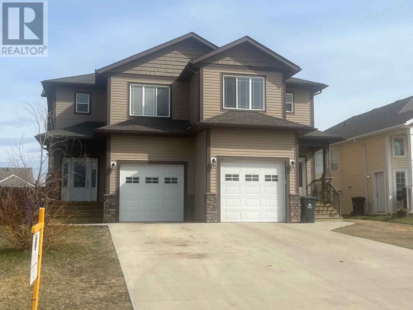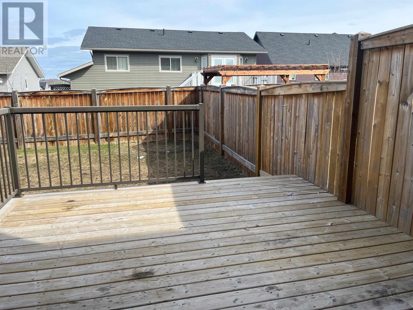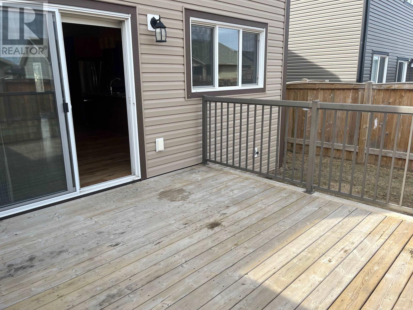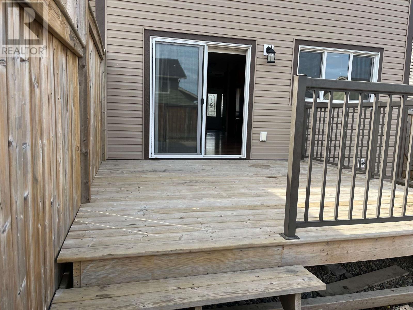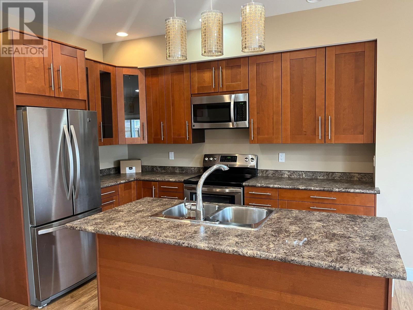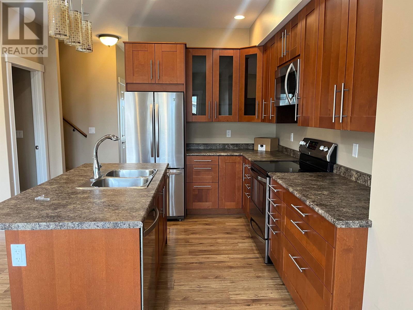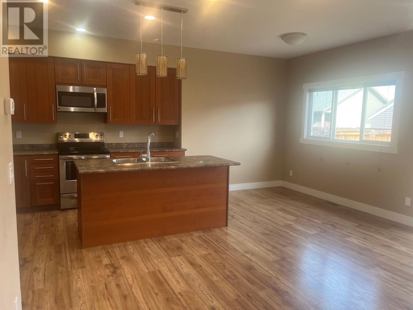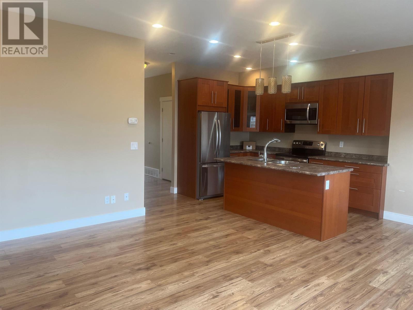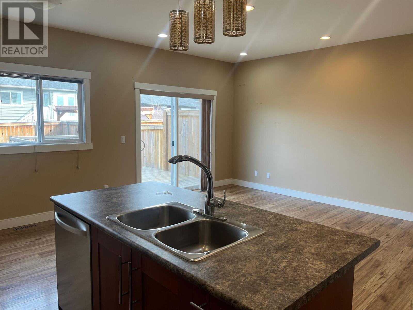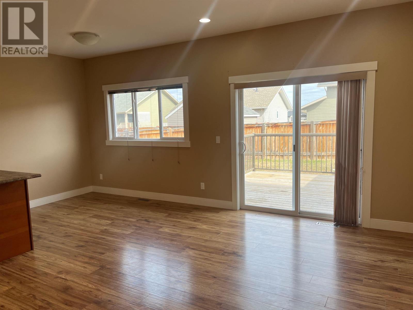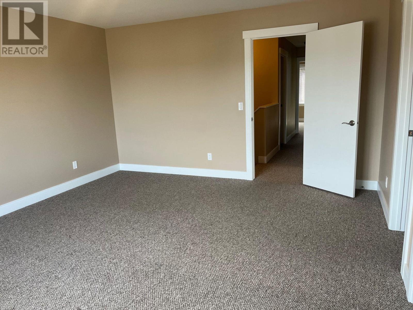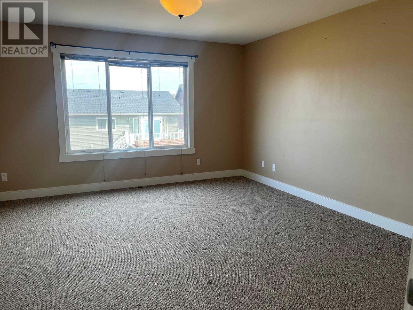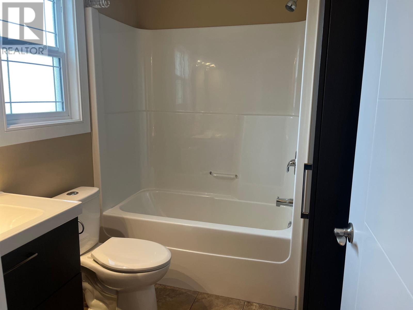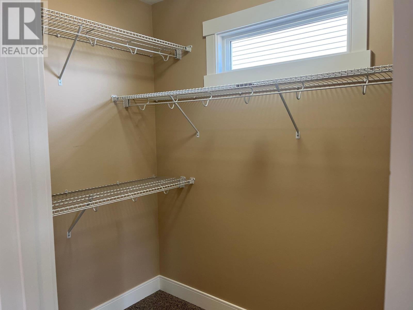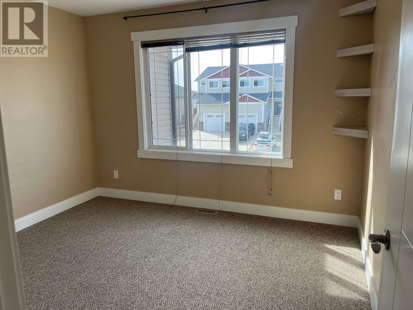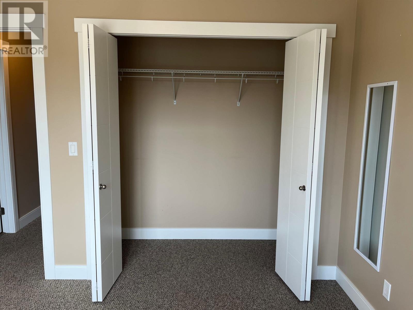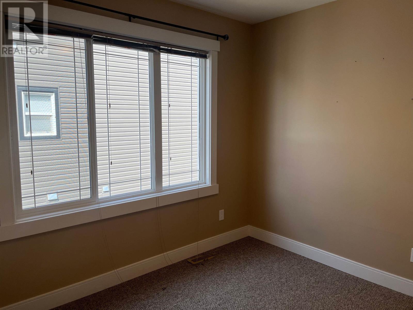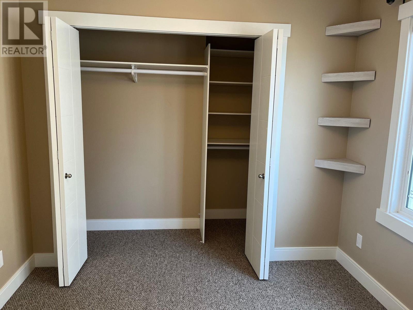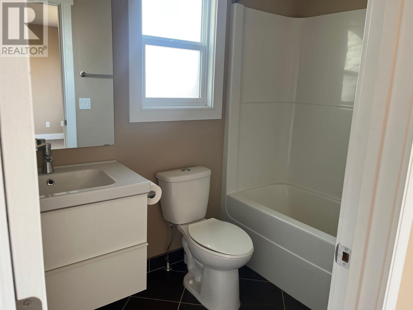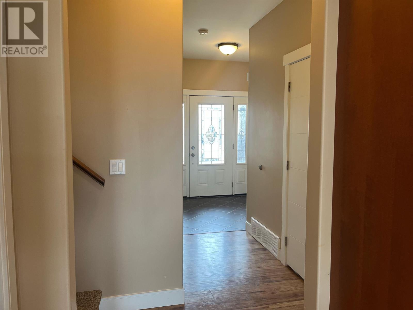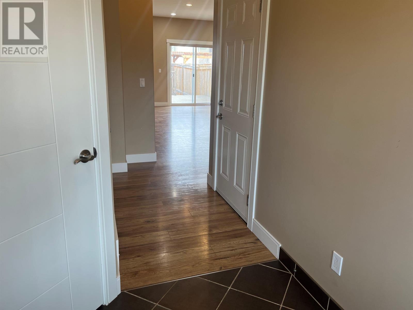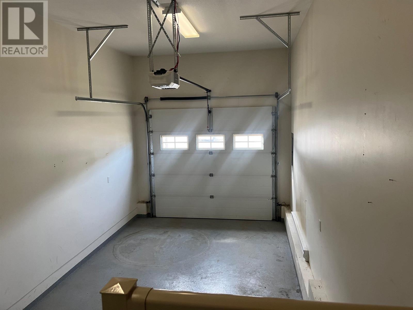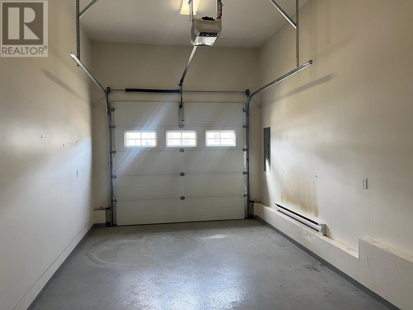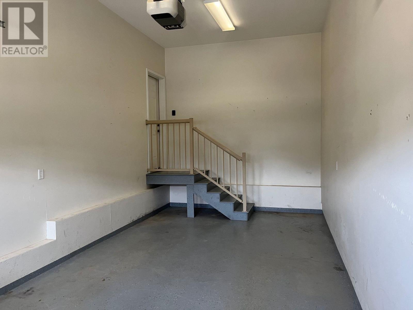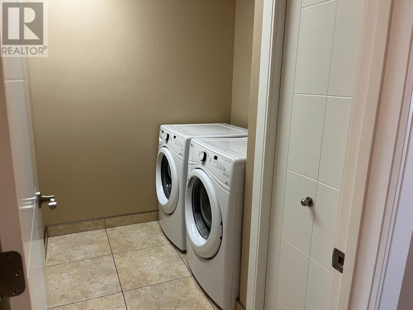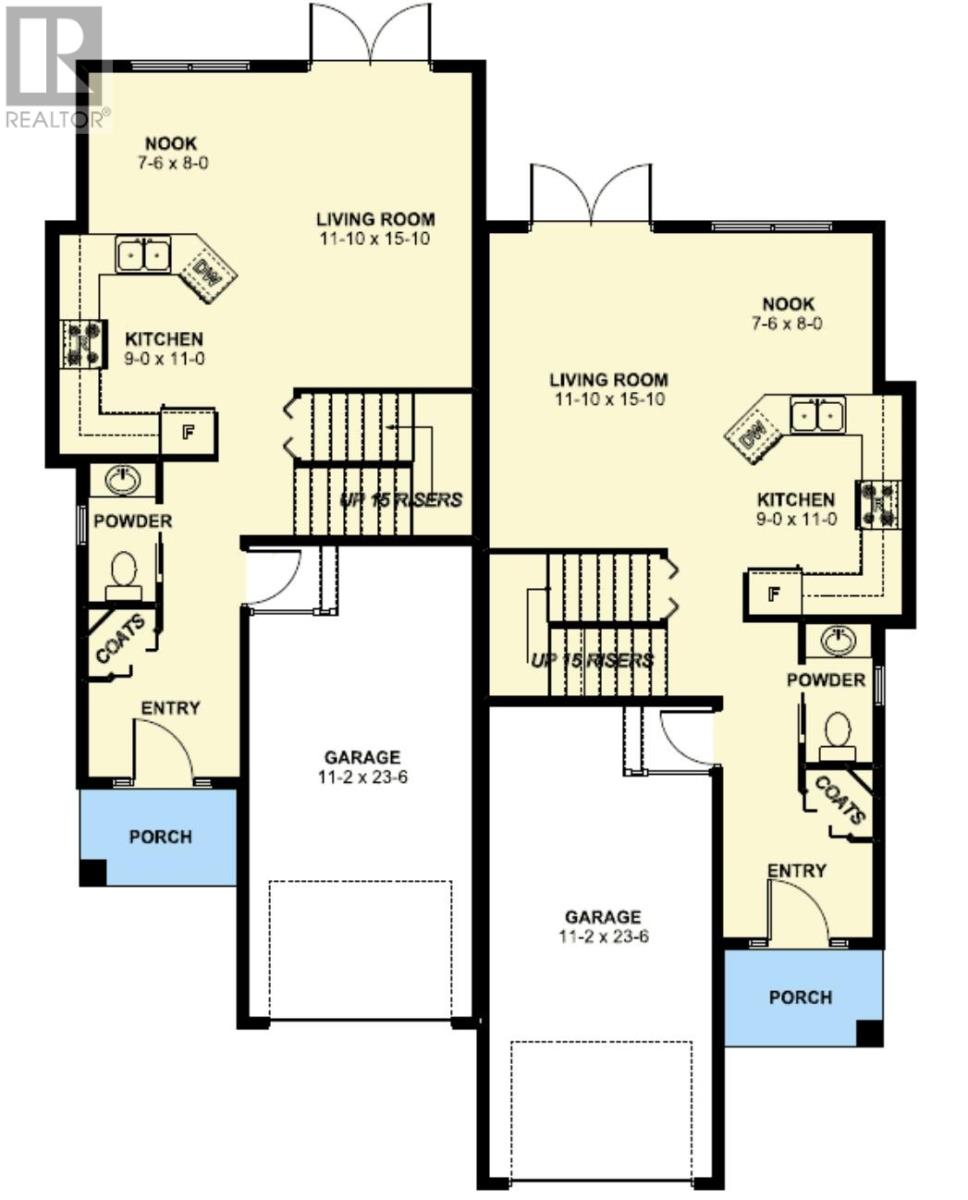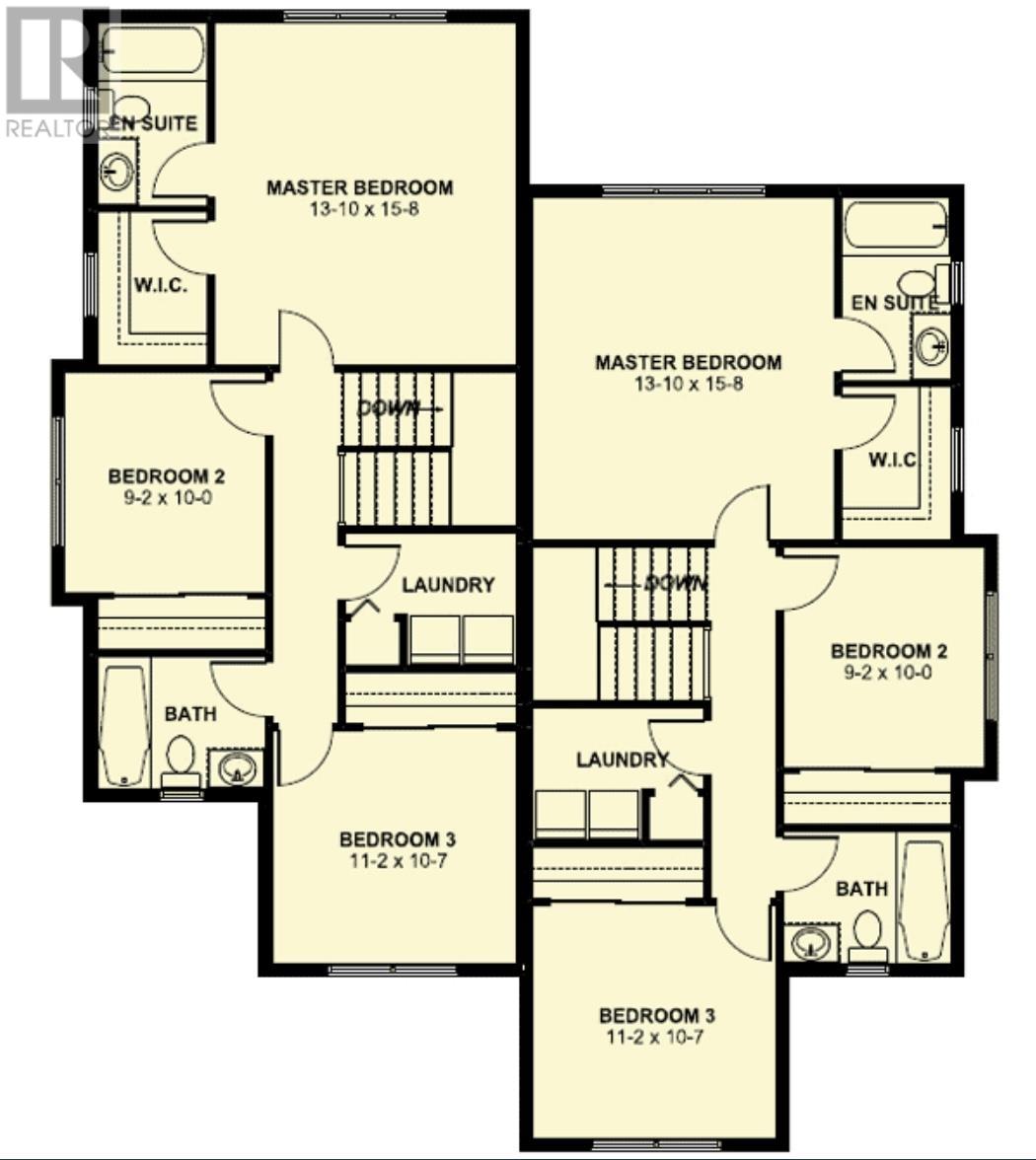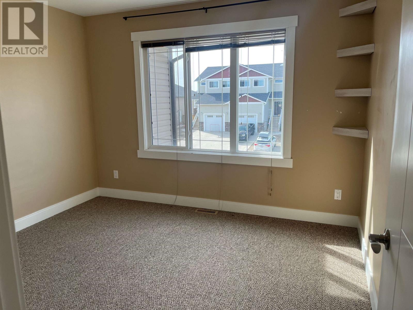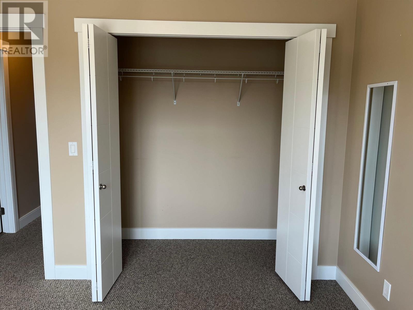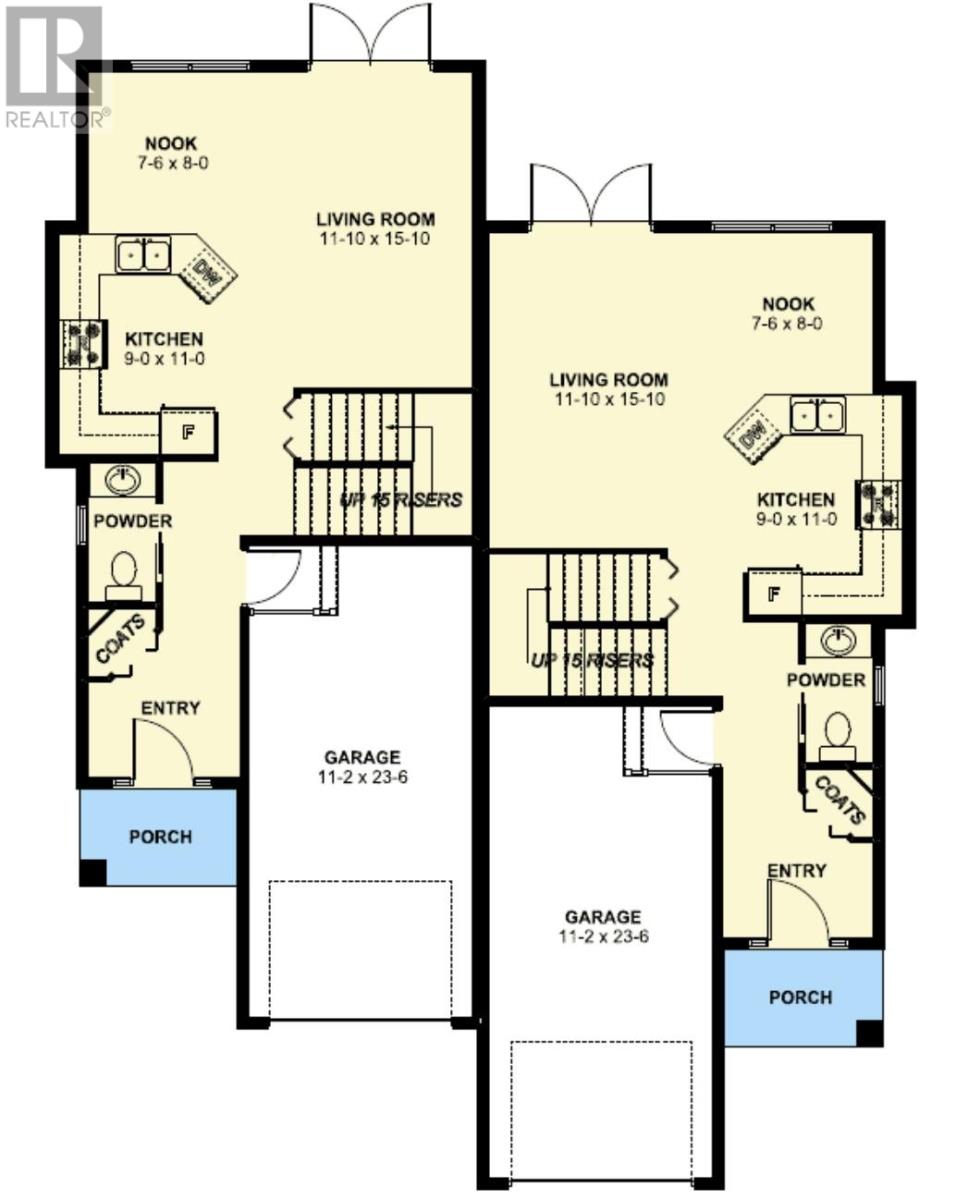11014 104a Avenue Fort St. John, British Columbia V1J 0J3
$339,000
* PREC - Personal Real Estate Corporation. A Large front entrance leads to an open living space with wrap around kitchen and plenty of cabinets. Entertaining made easy with a spacious living room and dining area that extends to the sundeck and a fenced back yard through the glass doors. A 2 piece powder room and access to heated garage are also nearby. The second level boast 3 bedrooms with 2 full baths and convenient laundry area. The spacious master bedroom has a full ensuite and walk-in closet. The attached unit 11012 is also available for those that would like their extended family or friends nearby (id:51013)
Property Details
| MLS® Number | R2750588 |
| Property Type | Single Family |
Building
| Bathroom Total | 3 |
| Bedrooms Total | 3 |
| Basement Type | None |
| Constructed Date | 2014 |
| Construction Style Attachment | Attached |
| Foundation Type | Concrete Perimeter |
| Heating Fuel | Natural Gas |
| Roof Material | Asphalt Shingle |
| Roof Style | Conventional |
| Stories Total | 2 |
| Size Interior | 1,421 Ft2 |
| Type | Duplex |
| Utility Water | Municipal Water |
Parking
| Open |
Land
| Acreage | No |
| Size Irregular | 0 X 0 |
| Size Total Text | 0 X 0 |
Rooms
| Level | Type | Length | Width | Dimensions |
|---|---|---|---|---|
| Above | Bedroom 2 | 11 ft ,2 in | 10 ft ,7 in | 11 ft ,2 in x 10 ft ,7 in |
| Above | Bedroom 3 | 9 ft ,2 in | 10 ft | 9 ft ,2 in x 10 ft |
| Above | Bedroom 4 | 13 ft ,1 in | 15 ft ,8 in | 13 ft ,1 in x 15 ft ,8 in |
| Main Level | Kitchen | 9 ft | 11 ft | 9 ft x 11 ft |
| Main Level | Dining Nook | 7 ft ,6 in | 8 ft | 7 ft ,6 in x 8 ft |
| Main Level | Living Room | 11 ft ,1 in | 15 ft ,1 in | 11 ft ,1 in x 15 ft ,1 in |
https://www.realtor.ca/real-estate/25247281/11014-104a-avenue-fort-st-john
Contact Us
Contact us for more information

Kevin Pearson
Personal Real Estate Corporation
(250) 785-2551
www.kevinpearson.ca/
www.facebook.com/kevin.pearson.3760
101-9120 100 Avenue
Fort St. John, British Columbia V1J 1X4
(250) 787-2100
(877) 575-2121
(250) 785-2551
www.century21.ca/energyrealty


