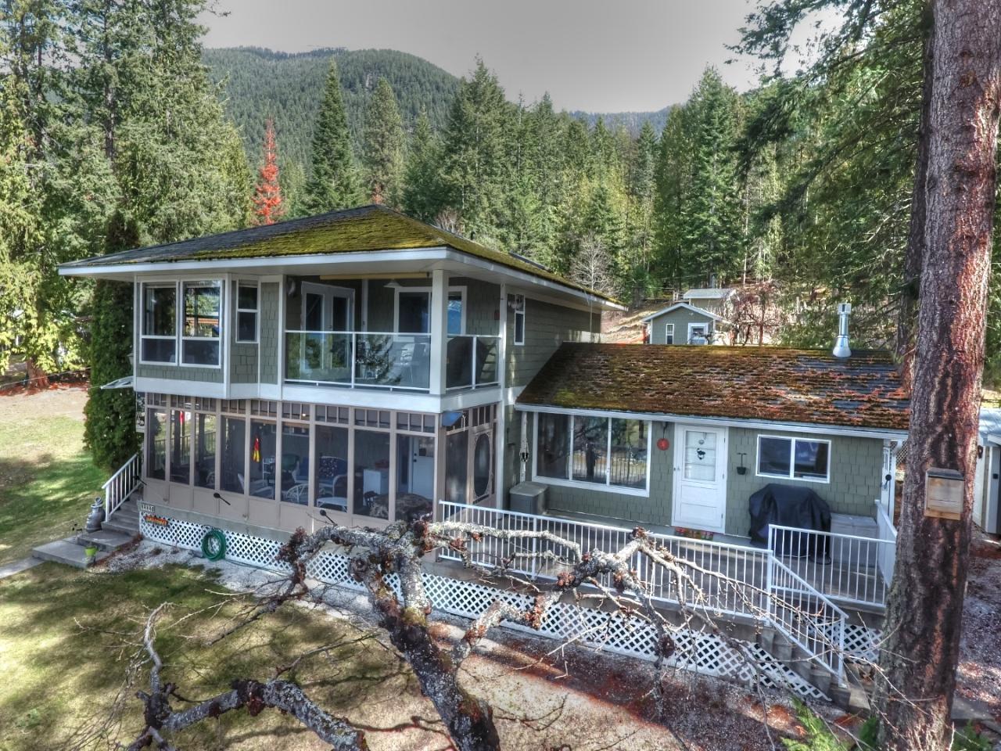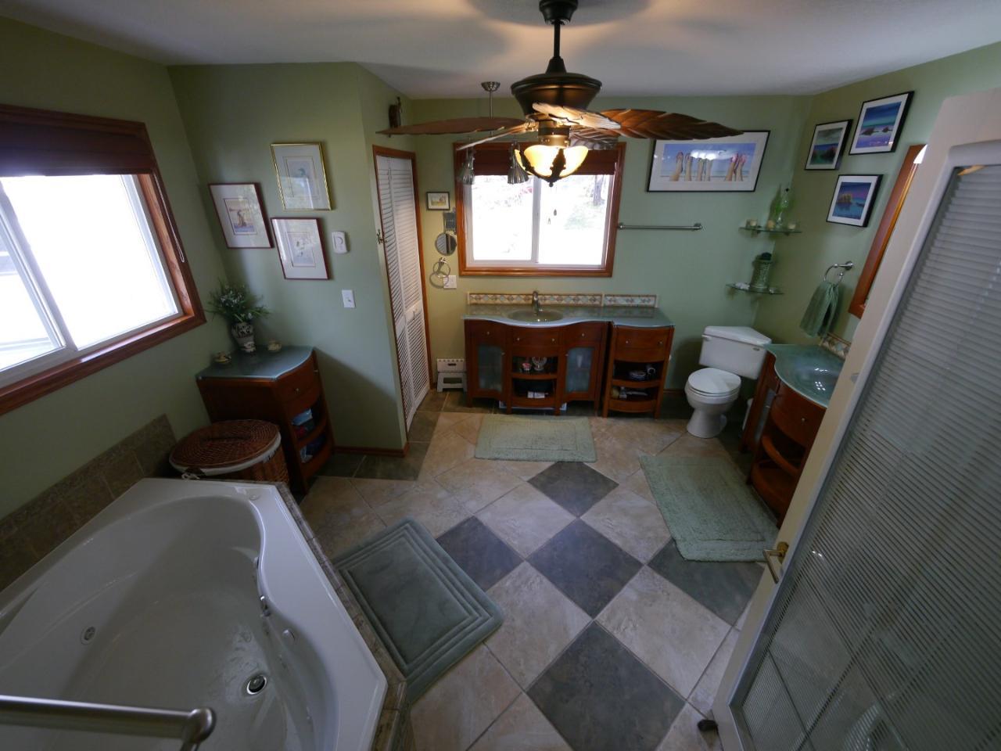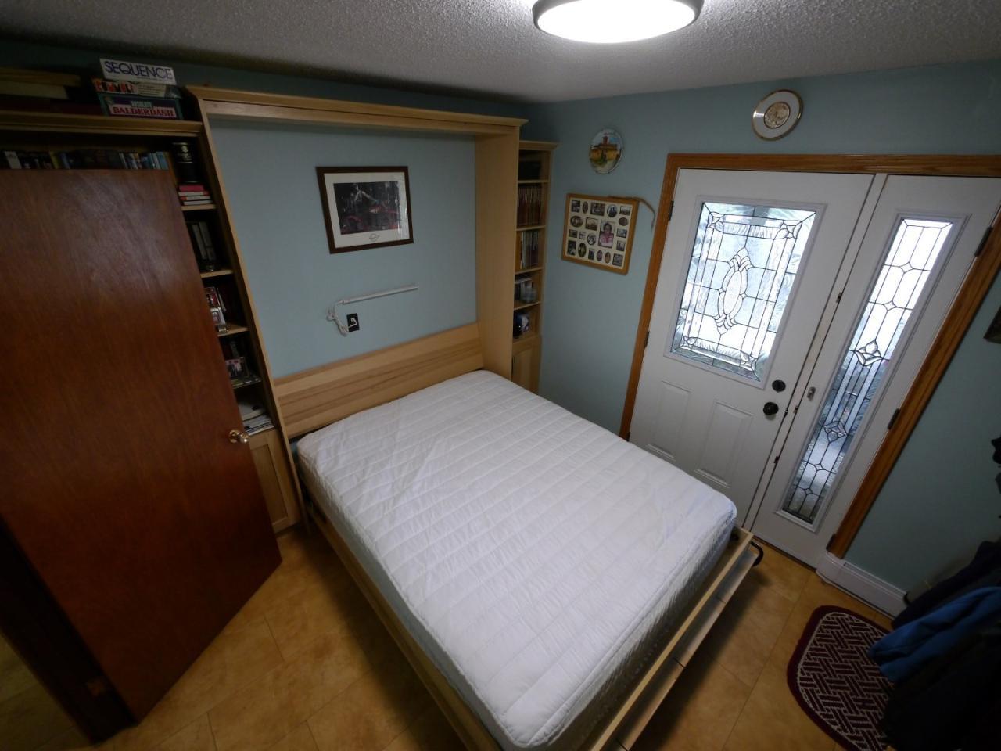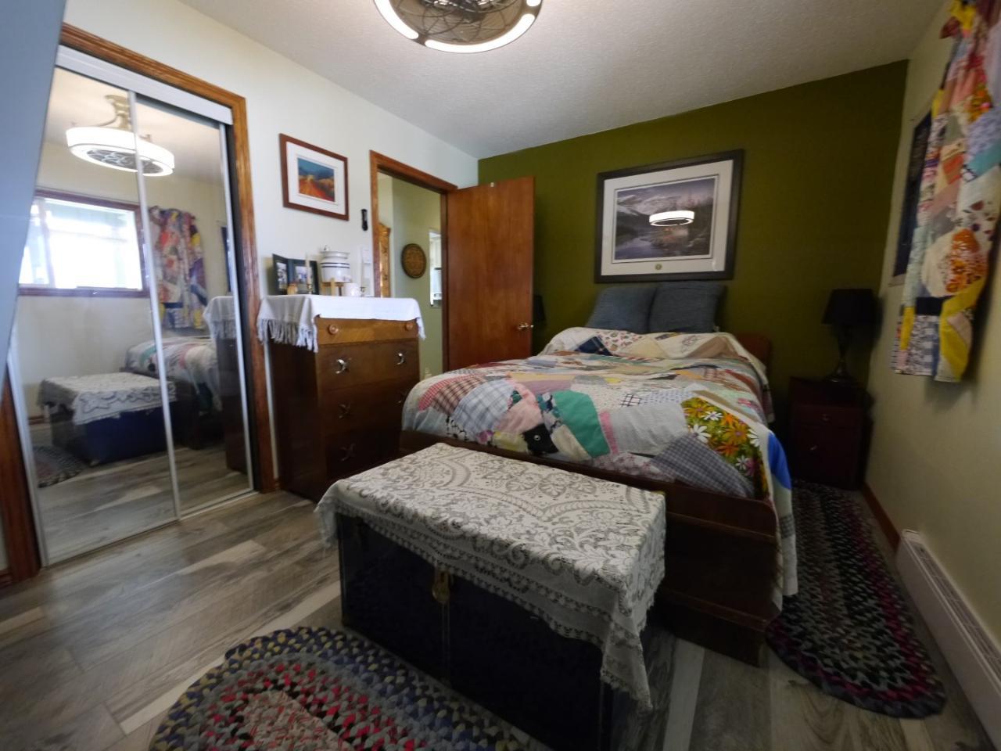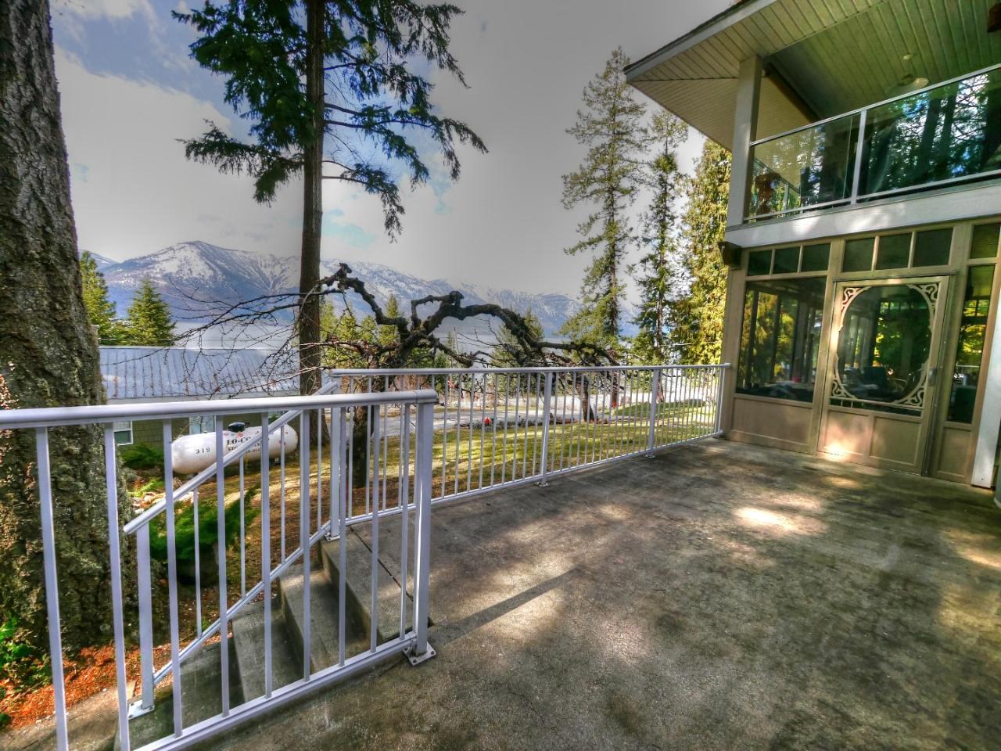11110 Highway 3a Sanca, British Columbia V0B 1A2
$694,500
Visit REALTOR website for additional information. COUNTRY LIVING! Great 3Bed 2Bath home *4.29 Acres *Martell Creek runs thru *Sun porch, gardens, garage *Next to Kootenay Lake *Fibre cement siding *In-floor heating, skylights, PVC windows *Main floor laundry *Kitchen has birch cabinetry *Living room has wall waterfall, fireplace *Large Primary suite with a deck & wonderful sitting area *MASSIVE walk in dressing room *Ensuite has soaker tub & shower *Dog run/kennel *2 well built sheds *Fruit trees *Plenty of room to develop a great hobby farm. (id:51013)
Property Details
| MLS® Number | 2464270 |
| Property Type | Single Family |
| Community Name | Creston |
| Amenities Near By | Stores, Highway, Recreation Nearby, Shopping |
| Communication Type | High Speed Internet |
| Community Features | Quiet Area, Family Oriented, Rural Setting |
| Features | Private Setting, Wooded Area, Flat Site, Other, Treed Lot |
| Parking Space Total | 2 |
| View Type | Mountain View, River View |
Building
| Bathroom Total | 2 |
| Bedrooms Total | 3 |
| Amenities | Storage - Locker |
| Appliances | Dryer, Microwave, Refrigerator, Washer, Window Coverings, Jetted Tub, Dishwasher, Stove |
| Basement Development | Unfinished |
| Basement Features | Unknown |
| Basement Type | Crawl Space (unfinished) |
| Constructed Date | 1970 |
| Construction Material | Wood Frame |
| Exterior Finish | Concrete |
| Fireplace Fuel | Gas |
| Fireplace Present | Yes |
| Fireplace Type | Insert |
| Flooring Type | Ceramic Tile, Laminate, Carpeted |
| Foundation Type | Concrete |
| Heating Fuel | Electric, Propane |
| Heating Type | Electric Baseboard Units, Forced Air |
| Roof Material | Metal |
| Roof Style | Unknown |
| Size Interior | 1802 |
| Type | House |
| Utility Water | Creek/stream |
Land
| Access Type | Highway Access, Easy Access |
| Acreage | Yes |
| Land Amenities | Stores, Highway, Recreation Nearby, Shopping |
| Landscape Features | Landscaped, Fully Landscaped, Fruit Trees, Garden Area |
| Sewer | Septic Tank |
| Size Irregular | 186872 |
| Size Total | 186872 Sqft |
| Size Total Text | 186872 Sqft |
| Zoning Type | Country Residential |
Rooms
| Level | Type | Length | Width | Dimensions |
|---|---|---|---|---|
| Above | Full Bathroom | Measurements not available | ||
| Above | Primary Bedroom | 23'3 x 26 | ||
| Above | Other | 12 x 12 | ||
| Main Level | Living Room | 23'5 x 17'3 | ||
| Main Level | Kitchen | 12 x 12 | ||
| Main Level | Bedroom | 9'5 x 11 | ||
| Main Level | Full Bathroom | Measurements not available | ||
| Main Level | Bedroom | 14'1 x 9'5 | ||
| Main Level | Laundry Room | 13 x 7'3 |
https://www.realtor.ca/real-estate/24286109/11110-highway-3a-sanca-creston
Contact Us
Contact us for more information
Jonathan David
#250 - 997 Seymour Street
Vancouver, British Columbia V6B 3M1

