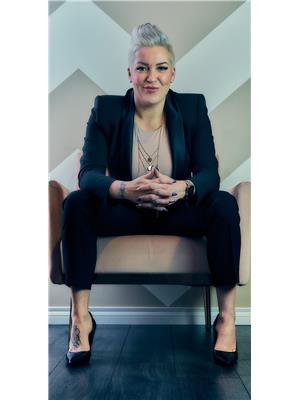1136 118a St Nw Edmonton, Alberta T6J 7E3
$650,000
Located on a 8270 sf lot in sought after Twin Brooks, this home has seen a ton of upgrades! The large entryway features vaulted ceilings, and leads into the sunken living room with a 2 way gas fireplace with marble surround. On the other side of the fireplace is the spacious kitchen with a corner pantry, centre island and stainless appliances. Off of the kitchen is the dining space, and access to the sunroom with new flooring. The main floor is also home to a beautifully redone half bath, and the redesigned laundry/mud room. The upper level is home to the primary suite, complete with a GORGEOUS professionally renovated 5 piece ensuite. There is also a large bonus room, 2 more bedrooms and another full bath. The fully finished basement features another full bath, large rec space and a bedroom/office. The landscaping is beautiful, and features 4 zone irrigation. All of this plus central air and an oversized garage with a 220V plug - this home is a MUST SEE! (id:51013)
Property Details
| MLS® Number | E4382756 |
| Property Type | Single Family |
| Neigbourhood | Twin Brooks |
| Amenities Near By | Golf Course, Public Transit, Schools, Shopping |
| Features | Treed, No Animal Home, No Smoking Home, Level |
| Parking Space Total | 6 |
| Structure | Porch, Patio(s) |
Building
| Bathroom Total | 4 |
| Bedrooms Total | 4 |
| Amenities | Vinyl Windows |
| Appliances | Dishwasher, Dryer, Freezer, Garage Door Opener Remote(s), Garage Door Opener, Garburator, Microwave Range Hood Combo, Refrigerator, Storage Shed, Stove, Central Vacuum, Washer, Window Coverings |
| Basement Development | Finished |
| Basement Type | Full (finished) |
| Ceiling Type | Vaulted |
| Constructed Date | 1998 |
| Construction Style Attachment | Detached |
| Cooling Type | Central Air Conditioning |
| Fire Protection | Smoke Detectors |
| Fireplace Fuel | Gas |
| Fireplace Present | Yes |
| Fireplace Type | Unknown |
| Half Bath Total | 1 |
| Heating Type | Forced Air |
| Stories Total | 2 |
| Size Interior | 196.07 M2 |
| Type | House |
Parking
| Detached Garage | |
| Oversize |
Land
| Acreage | No |
| Fence Type | Fence |
| Land Amenities | Golf Course, Public Transit, Schools, Shopping |
| Size Irregular | 768.3 |
| Size Total | 768.3 M2 |
| Size Total Text | 768.3 M2 |
Rooms
| Level | Type | Length | Width | Dimensions |
|---|---|---|---|---|
| Basement | Bedroom 4 | 3.13 m | 2.8 m | 3.13 m x 2.8 m |
| Basement | Recreation Room | 5.94 m | 5.31 m | 5.94 m x 5.31 m |
| Main Level | Living Room | 5.65 m | 5.44 m | 5.65 m x 5.44 m |
| Main Level | Dining Room | 3.39 m | 3.07 m | 3.39 m x 3.07 m |
| Main Level | Kitchen | 4.7 m | 4.35 m | 4.7 m x 4.35 m |
| Main Level | Sunroom | 5.47 m | 4.16 m | 5.47 m x 4.16 m |
| Main Level | Laundry Room | 2.33 m | 2.78 m | 2.33 m x 2.78 m |
| Upper Level | Family Room | Measurements not available | ||
| Upper Level | Primary Bedroom | 4.3 m | 4.69 m | 4.3 m x 4.69 m |
| Upper Level | Bedroom 2 | 3.63 m | 3.63 m | 3.63 m x 3.63 m |
| Upper Level | Bedroom 3 | 3.96 m | 3.18 m | 3.96 m x 3.18 m |
| Upper Level | Bonus Room | 5.81 m | 4.75 m | 5.81 m x 4.75 m |
https://www.realtor.ca/real-estate/26771617/1136-118a-st-nw-edmonton-twin-brooks
Contact Us
Contact us for more information

Deanne E. Miketon
Associate
(780) 401-3463
www.deannesells.com/
www.facebook.com/deannemiketon/
102-1253 91 St Sw
Edmonton, Alberta T6X 1E9
(780) 660-0000
(780) 401-3463






















































