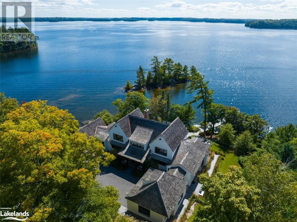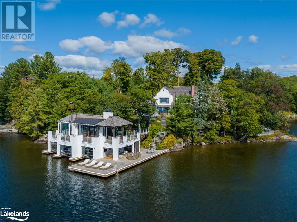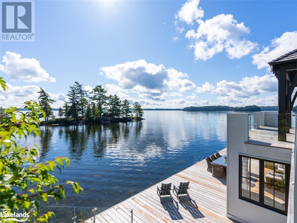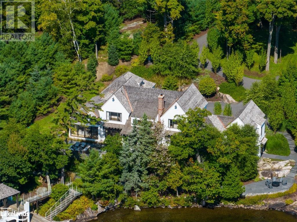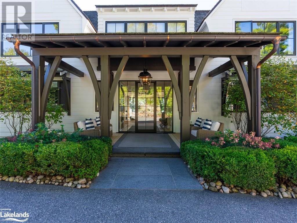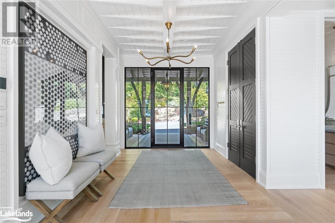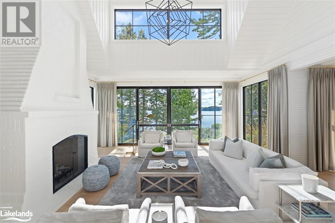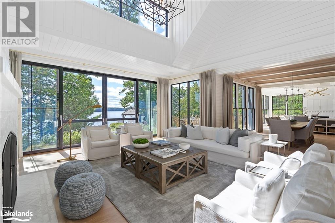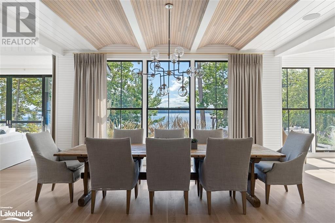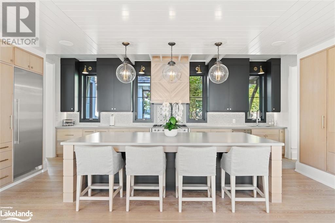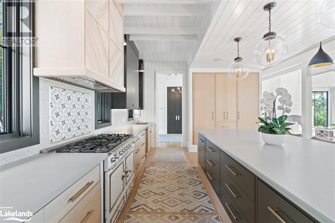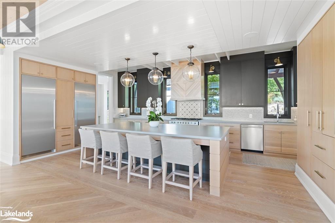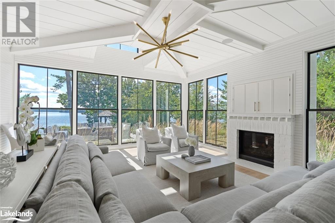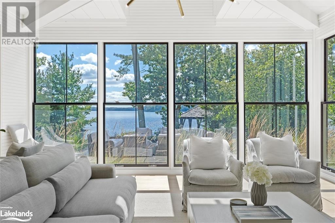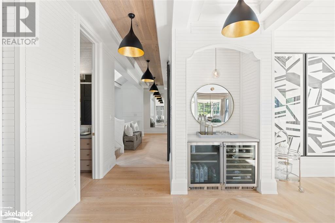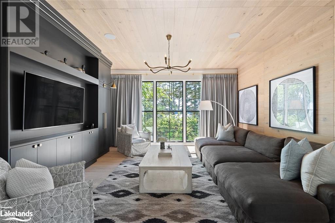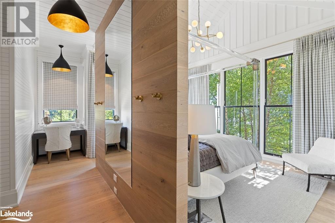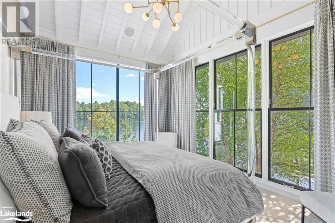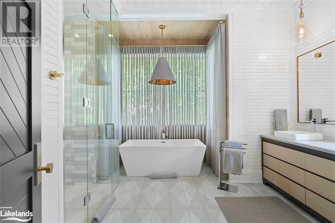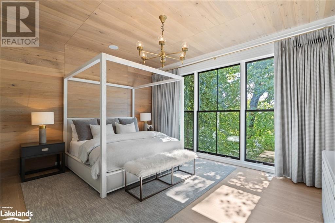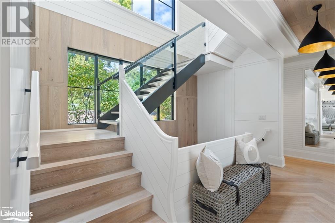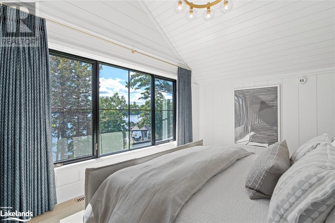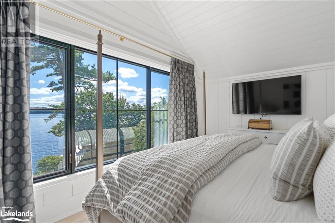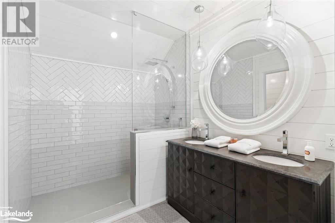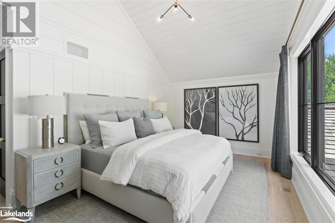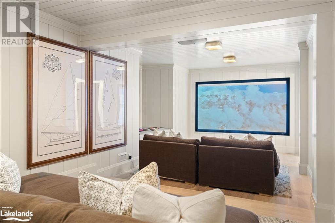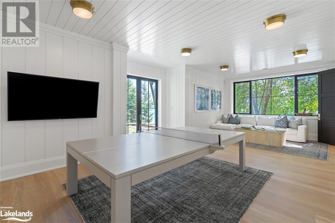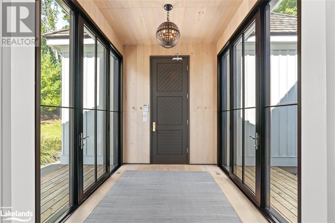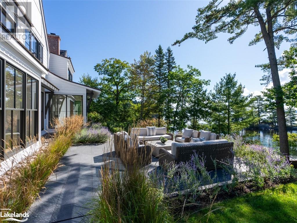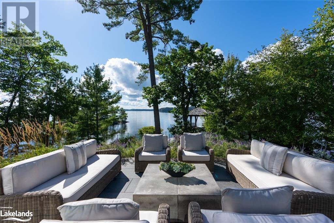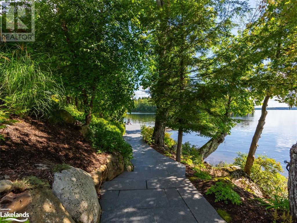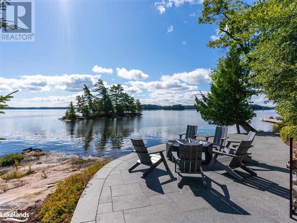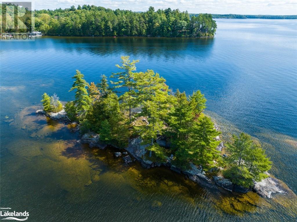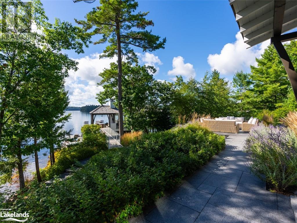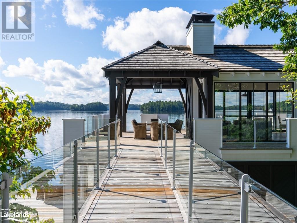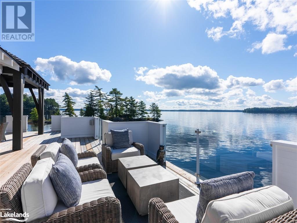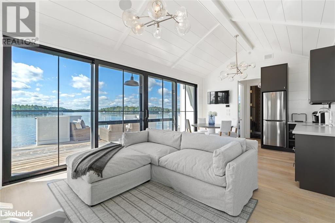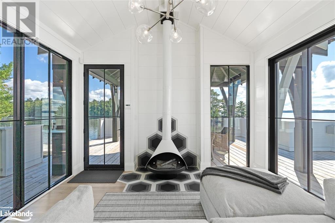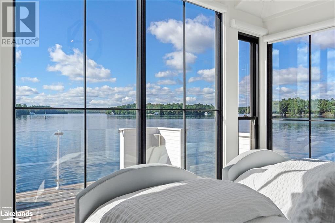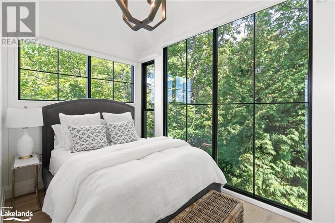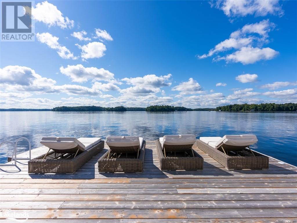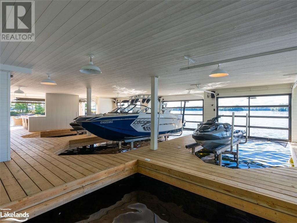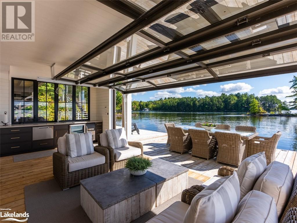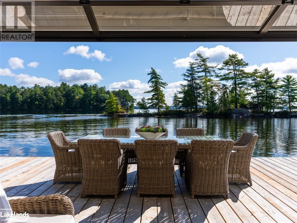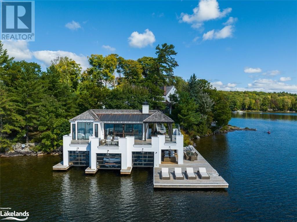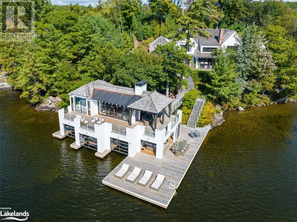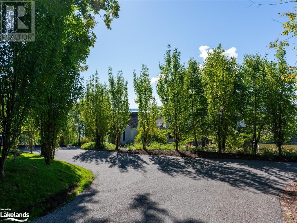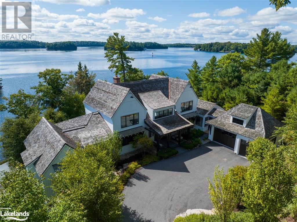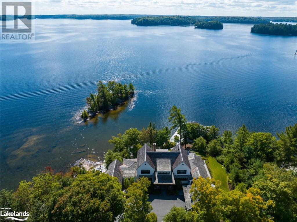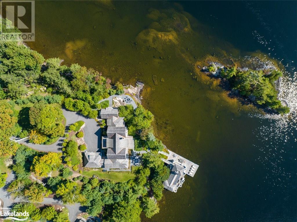1140 Morinus Road Unit# 5 Port Carling, Ontario P0B 1J0
$20,800,000
A Classic Contemporary South Lake Rosseau Coastal Estate second to none. Exquisitely private w approx 560 ft along the water's edge shores the Chic 6 bedroom 7 bath Lakehouse & 2 bedroom luxe boathouse boast a seamless union of Outstanding Architecture with the idyllic rock & pine Group of 7 esq scape of this Historic & Prestigious Landmark-Evergreen Point. Enveloped amidst lush grounds of mature foliage, the Grande Lakehouse presents a perfectly tailored pallet of Traditional Hamptons Elegance with a dreamy relaxed cottage essence. The welcoming exterior features a captivating Double Gabled Espresso Facade with white washed cedar siding and gleaming Copper accents, harmoniously complemented by perennial gardens, stone paths & patios. The interior and exterior are naturally integrated by a commanding array of floor to ceiling windows. Hand finished almond hue oak floors, a channel grooved Great Room Cathedral ceiling & 2 dramatic centrepiece Fireplaces gift a sustainable Lake Rosseau cottaging vibe. An Exquisitely Contemporary Kit openly flows to SW lakeside dining with seating for all. Suited bedrooms, a Water's edge main floor Primary Wing w dressing area, 5 principal living areas all decorated & accessorized to the '9's include a theatre room & games or private gym. Amidst all the magnificence of space there remains and indubitable feeling of warmth & coziness. A stunning 2 bedroom Boathouse boasts multiple slips, sea doo port, expansive sun terraces for docking, sunning & lakeside dining with servery area too. Deep crystal shores beckon your swim across to the property's private island - yet another exclusive jewel gifted. This is a most comprehensive offering of private landmark shores, impressive S & W vistas and includes superlative furnishings & decor. A Victorious combination of Excellence & Pleasantness. This offering presents the pinnacle of finery on the finest shores within minutes of all the “Ports. An unparalleled Family & Friends Hideaway. (id:51013)
Property Details
| MLS® Number | 40567462 |
| Property Type | Single Family |
| Community Features | Quiet Area |
| Equipment Type | Propane Tank |
| Features | Southern Exposure, Country Residential |
| Parking Space Total | 10 |
| Rental Equipment Type | Propane Tank |
| Water Front Name | Lake Rosseau |
| Water Front Type | Waterfront |
Building
| Bathroom Total | 7 |
| Bedrooms Above Ground | 6 |
| Bedrooms Total | 6 |
| Appliances | Central Vacuum, Dishwasher, Dryer, Refrigerator, Stove, Washer |
| Architectural Style | 2 Level |
| Basement Development | Finished |
| Basement Type | Full (finished) |
| Construction Material | Wood Frame |
| Construction Style Attachment | Detached |
| Cooling Type | Central Air Conditioning |
| Exterior Finish | Brick Veneer, Wood |
| Fireplace Present | Yes |
| Fireplace Total | 2 |
| Foundation Type | Insulated Concrete Forms |
| Half Bath Total | 1 |
| Heating Fuel | Propane |
| Heating Type | Forced Air |
| Stories Total | 2 |
| Size Interior | 7200 |
| Type | House |
| Utility Water | Lake/river Water Intake |
Parking
| Attached Garage |
Land
| Access Type | Road Access |
| Acreage | Yes |
| Sewer | Septic System |
| Size Frontage | 506 Ft |
| Size Irregular | 1.64 |
| Size Total | 1.64 Ac|1/2 - 1.99 Acres |
| Size Total Text | 1.64 Ac|1/2 - 1.99 Acres |
| Surface Water | Lake |
| Zoning Description | Wr5, Wr5-r, Os4, Bylaw(s): 87-1668; 87-1668 |
Rooms
| Level | Type | Length | Width | Dimensions |
|---|---|---|---|---|
| Second Level | Bedroom | 16'11'' x 13'3'' | ||
| Second Level | 4pc Bathroom | 13'4'' x 10'5'' | ||
| Second Level | Bedroom | 17'3'' x 13'11'' | ||
| Second Level | 3pc Bathroom | 8'7'' x 5'5'' | ||
| Second Level | Bedroom | 16'8'' x 13'8'' | ||
| Second Level | 3pc Bathroom | 8'6'' x 8'2'' | ||
| Second Level | Bedroom | 17'7'' x 11'1'' | ||
| Lower Level | Recreation Room | 33'4'' x 18'0'' | ||
| Lower Level | 4pc Bathroom | 17'9'' x 9'11'' | ||
| Lower Level | Media | 30'8'' x 16'9'' | ||
| Main Level | 3pc Bathroom | 8'8'' x 8'2'' | ||
| Main Level | Bedroom | 17'9'' x 13'9'' | ||
| Main Level | Full Bathroom | 15'8'' x 12'1'' | ||
| Main Level | Primary Bedroom | 14'11'' x 11'8'' | ||
| Main Level | Family Room | 18'7'' x 17'7'' | ||
| Main Level | 2pc Bathroom | 8'0'' x 7'0'' | ||
| Main Level | Pantry | 7'0'' x 7'0'' | ||
| Main Level | Laundry Room | 8'1'' x 7'5'' | ||
| Main Level | Office | 16'10'' x 6'4'' | ||
| Main Level | Living Room | 21'11'' x 18'8'' | ||
| Main Level | Kitchen | 23'8'' x 13'5'' | ||
| Main Level | Dining Room | 18'4'' x 17'9'' | ||
| Main Level | Great Room | 27'9'' x 22'10'' | ||
| Main Level | Foyer | 14'4'' x 13'1'' |
https://www.realtor.ca/real-estate/26756517/1140-morinus-road-unit-5-port-carling
Contact Us
Contact us for more information
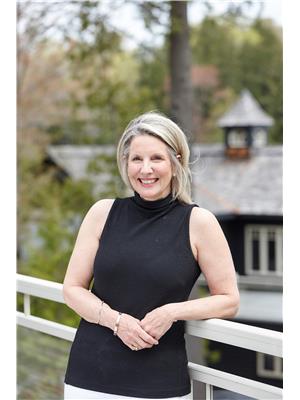
Sandy Waldie
Salesperson
(705) 645-1726
110 Medora St. P.o. Box 444
Port Carling, Ontario P0B 1J0
(705) 765-6878
(705) 765-7330
www.chestnutpark.com/
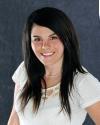
Samantha Jane Waldie
Salesperson
www.muskokalakescottages.net
www.facebook.com/WaldieinMuskoka/
twitter.com/#!/LifeInMuskoka
110 Medora St. P.o. Box 444
Port Carling, Ontario P0B 1J0
(705) 765-6878
(705) 765-7330
www.chestnutpark.com/

