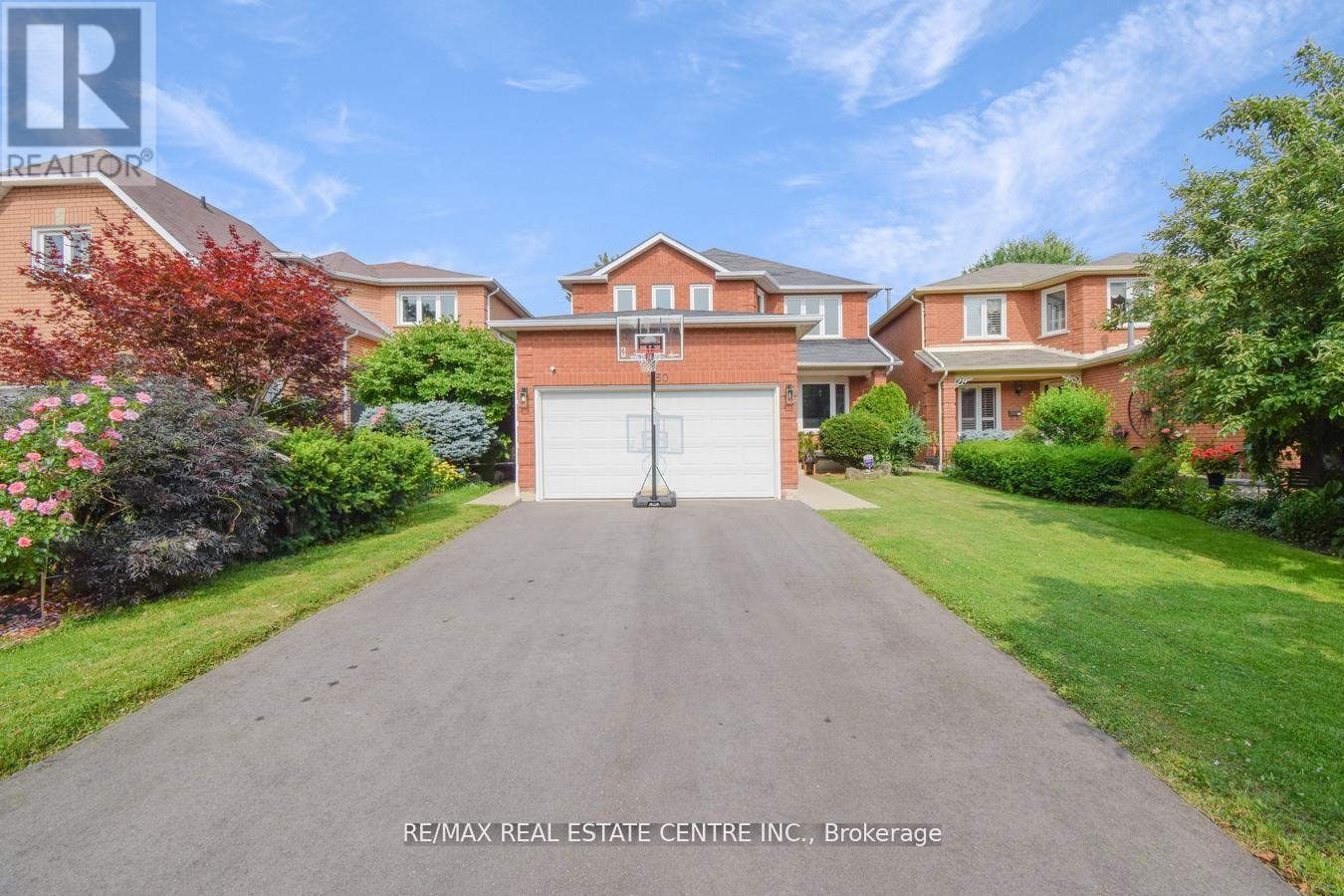1150 Ewing Cres N Mississauga, Ontario L5V 1C1
$1,599,000
Bright and Spacious Fully Upgraded 4Bdrm and 4 wshrm Detached in the most Prime area of Mississauga. Finished Basement Apartment with Sept Entrance with great rental potential. Formal Living/Dining, Open concept Family Room Overlooking the Backyard. Upgraded Kitchen with Stainless Steel Applinaces, Quartz counters & Backsplash. Hardwood flrs, Smooth Ceilings, Pot Lights Throughout. Circular Oakwood Stairs, Master Bdrm with 4 Pc Ensuite/Walk In Closet. Other 3 very good size Bdrms with 5 Pc bath. Maintenance free Backyard with a Custom Oversized 2 Tier Deck with a Built in Cabana.. Perfect for entertainment. No walkway with 4 car parking on the Driveway. Finished 3 Bdrm Bsmt apartment with separate entrance and 4 Pc wshrm. Walking Distance to High Ranking schools, Heartland Town Centre, . Close to Hwy 401,407 and Square One.. **** EXTRAS **** All ELF, SS Fridge, SS Stove, SS Dishwasher. Stove and Fridge in the Bsmt.Hardwood floors,Pot lights, smooth ceilings,AC and Furance.. (id:51013)
Property Details
| MLS® Number | W8249236 |
| Property Type | Single Family |
| Community Name | East Credit |
| Parking Space Total | 6 |
Building
| Bathroom Total | 4 |
| Bedrooms Above Ground | 4 |
| Bedrooms Below Ground | 3 |
| Bedrooms Total | 7 |
| Basement Features | Apartment In Basement, Separate Entrance |
| Basement Type | N/a |
| Construction Style Attachment | Detached |
| Cooling Type | Central Air Conditioning |
| Exterior Finish | Brick |
| Fireplace Present | Yes |
| Heating Fuel | Natural Gas |
| Heating Type | Forced Air |
| Stories Total | 2 |
| Type | House |
Parking
| Attached Garage |
Land
| Acreage | No |
| Size Irregular | 34.77 X 117.39 Ft |
| Size Total Text | 34.77 X 117.39 Ft |
Rooms
| Level | Type | Length | Width | Dimensions |
|---|---|---|---|---|
| Second Level | Primary Bedroom | Measurements not available | ||
| Second Level | Bedroom 2 | Measurements not available | ||
| Second Level | Bedroom 3 | Measurements not available | ||
| Second Level | Bedroom 4 | Measurements not available | ||
| Basement | Bedroom 5 | Measurements not available | ||
| Basement | Recreational, Games Room | Measurements not available | ||
| Basement | Bedroom | Measurements not available | ||
| Main Level | Living Room | Measurements not available | ||
| Main Level | Dining Room | Measurements not available | ||
| Main Level | Family Room | Measurements not available | ||
| Main Level | Kitchen | Measurements not available | ||
| Main Level | Eating Area | Measurements not available |
https://www.realtor.ca/real-estate/26772004/1150-ewing-cres-n-mississauga-east-credit
Contact Us
Contact us for more information
Atul Kapur
Broker
www.kapurhomes.com
2 County Court Blvd. Ste 150
Brampton, Ontario L6W 3W8
(905) 456-1177
(905) 456-1107
www.remaxcentre.ca/
Mani Kapur
Salesperson
(647) 898-1543
2 County Court Blvd. Ste 150
Brampton, Ontario L6W 3W8
(905) 456-1177
(905) 456-1107
www.remaxcentre.ca/











































