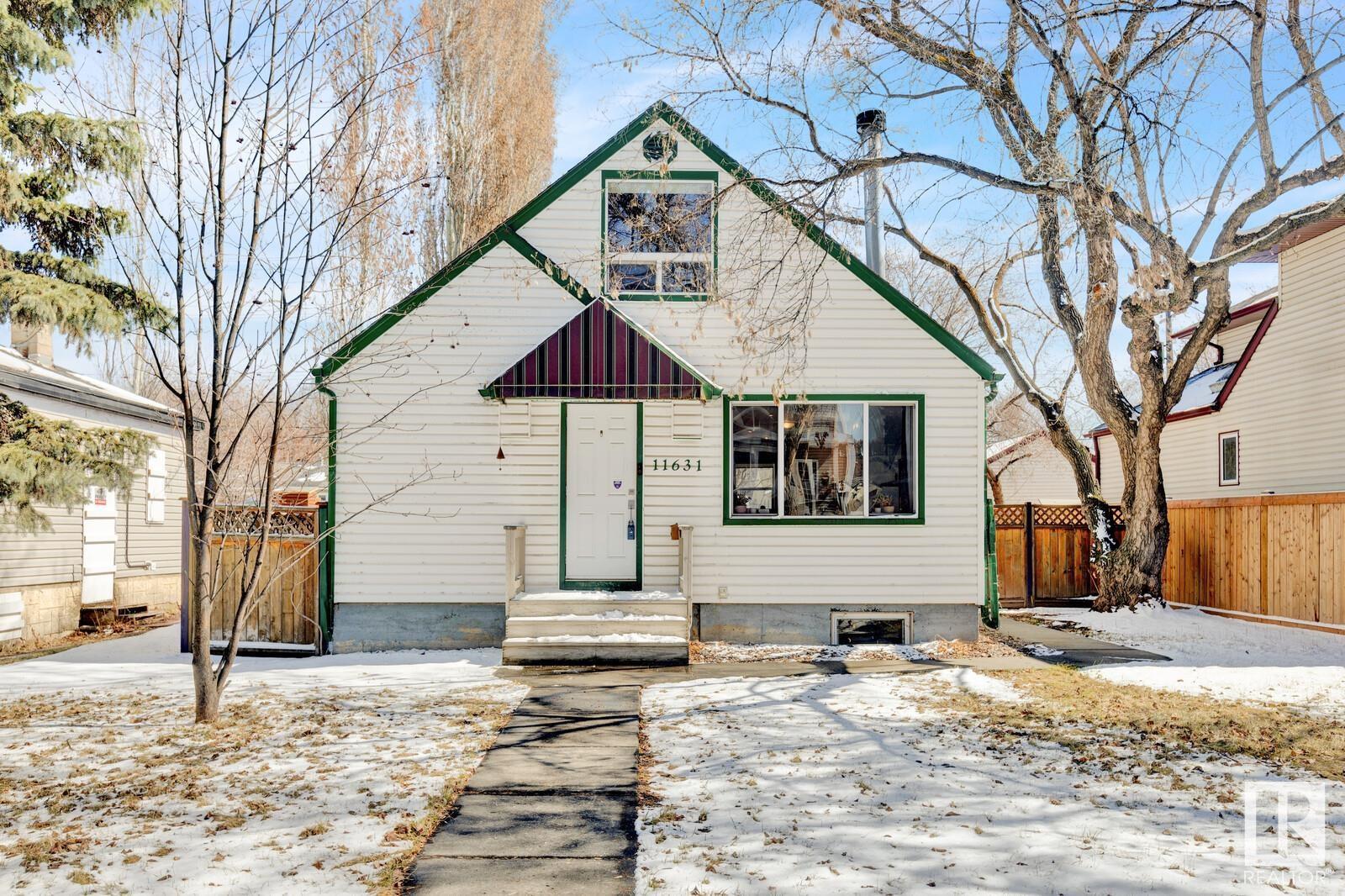11631 128 St Nw Edmonton, Alberta T5M 0X3
$405,750
Welcome Home! Charming 1144 Sq Ft 1.5 Story Home in the Mature Neighbourhood on Inglewood with large treed lined streets, parks, schools, and so much more. Centrally located close to everything. Total of 4 Bedrooms and 2 Bathrooms. Entrance way leads to large living room on main floor with wood fireplace. Open concept feel to updated kitchen with appliances included. Classic rear dining room on other side of stairs. Main floor has bathroom with soaker tub and large bedroom. Stairs leads to upper loft space and master bedroom. Rear step down entrance leads to back deck and basement. Ample space in basement rec room. Utility room and laundry. Full bathroom with stand up shower in basement. 2 more bedrooms in basement! Rear lane plenty of parking and oversized double detached garage. Newer Secondary Panel. 100 Amp Service. Updated furnace. Updated Windows and Door. Good house shingles. Panel in Garage. Park Just Down the Street! Upgraded work done to sewer plumbing, and sump. Fence Oversized Yard. WOW! (id:51013)
Property Details
| MLS® Number | E4382805 |
| Property Type | Single Family |
| Neigbourhood | Inglewood_EDMO |
| Amenities Near By | Public Transit, Schools, Shopping |
| Features | See Remarks, Lane |
| Structure | Deck |
Building
| Bathroom Total | 2 |
| Bedrooms Total | 4 |
| Appliances | Dishwasher, Dryer, Garage Door Opener, Microwave Range Hood Combo, Refrigerator, Stove, Washer |
| Basement Development | Finished |
| Basement Type | Full (finished) |
| Constructed Date | 1950 |
| Construction Style Attachment | Detached |
| Heating Type | Forced Air |
| Stories Total | 2 |
| Size Interior | 106.31 M2 |
| Type | House |
Parking
| Detached Garage |
Land
| Acreage | No |
| Fence Type | Fence |
| Land Amenities | Public Transit, Schools, Shopping |
| Size Irregular | 597.78 |
| Size Total | 597.78 M2 |
| Size Total Text | 597.78 M2 |
Rooms
| Level | Type | Length | Width | Dimensions |
|---|---|---|---|---|
| Basement | Family Room | Measurements not available | ||
| Basement | Bedroom 3 | Measurements not available | ||
| Basement | Bedroom 4 | Measurements not available | ||
| Main Level | Living Room | 11'3 x 19' | ||
| Main Level | Dining Room | 9'9 x 12'7 | ||
| Main Level | Kitchen | 9'6 x 14'1 | ||
| Main Level | Bedroom 2 | 11'6 x 10'9 | ||
| Upper Level | Primary Bedroom | 10'4 x 15'9 | ||
| Upper Level | Loft | 10'4 x 17' |
https://www.realtor.ca/real-estate/26772502/11631-128-st-nw-edmonton-inglewoodedmo
Contact Us
Contact us for more information
Jarett C. Johnson
Associate
www.jarettjohnson.com/
twitter.com/expertjarett
www.facebook.com/jarettjohnsonrealestate
www.linkedin.com/in/expertjarett/
www.instagram.com/expertjarett/
www.youtube.com/channel/UCY14JoKk_neJK7L1Vv_xDOg
192-130 Broadway Blvd
Sherwood Park, Alberta T8H 2A3
(780) 998-4860
www.realtyexecutivesfocus.com/

Loren Janina Alcantara
Associate
www.facebook.com/lorenjanina.realestate
192-130 Broadway Blvd
Sherwood Park, Alberta T8H 2A3
(780) 998-4860
www.realtyexecutivesfocus.com/

Kyle Duff
Associate
www.kyleduff.ca/
www.facebook.com/kyleduffrealestate/
192-130 Broadway Blvd
Sherwood Park, Alberta T8H 2A3
(780) 998-4860
www.realtyexecutivesfocus.com/























































