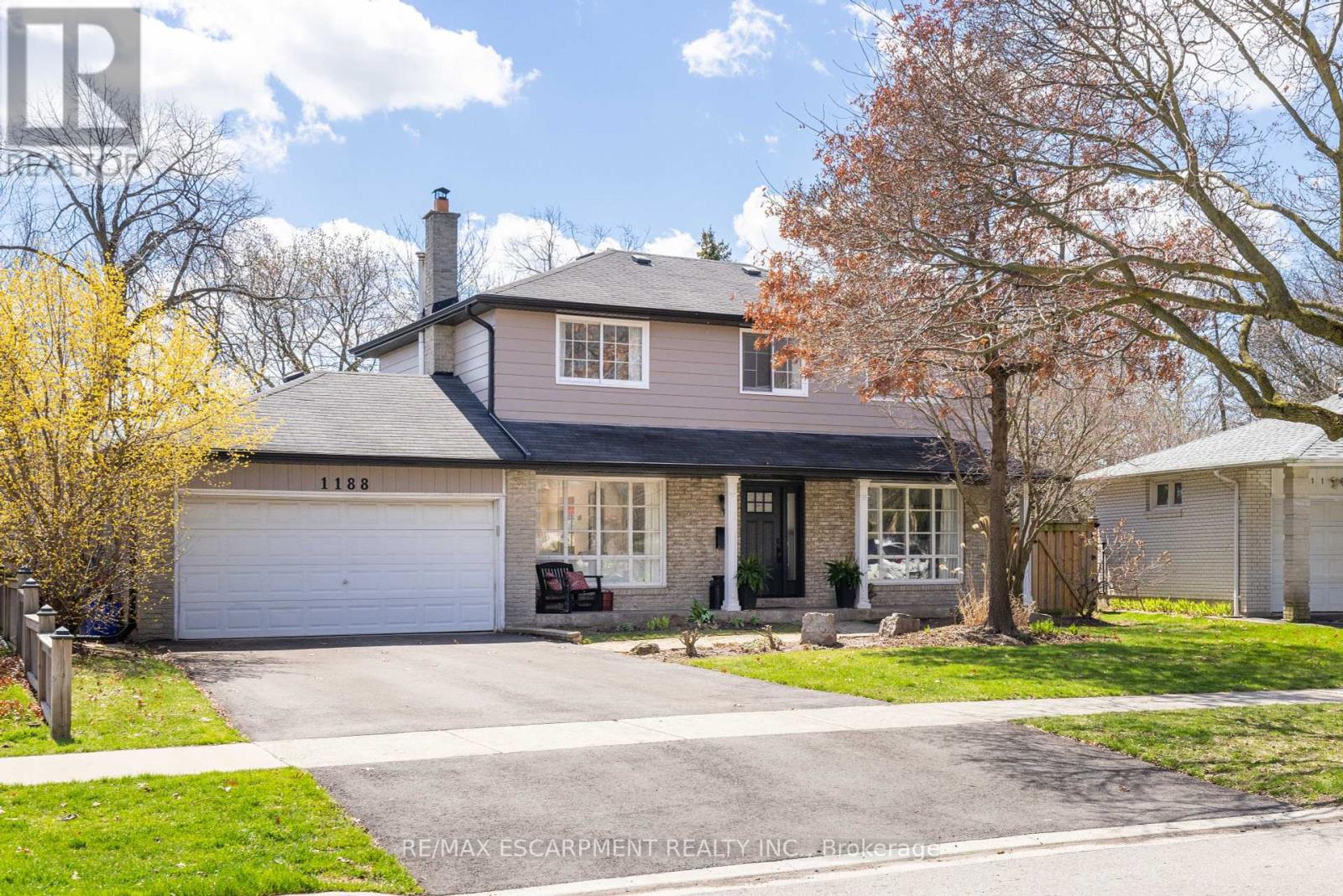1188 Queens Ave Oakville, Ontario L6H 2B5
$1,599,000
Immaculate, charming and ideally positioned two storey home on a sprawling pie-lot with over 2400 Sq ft of living space. Discover this exquisite, contemporary home in the family-friendly College Park neighborhood. With very extensive custom renovations, this home showcases cohesive design elements blending rustic textures and organic materials creating the perfect mix of warmth while understated elegance remains constant. This home offers four above grade bedrooms, two full baths, and a main floor powder room. A well finished basement allows for additional family fun, or a cozy guest suite next to a gas fireplace. The exterior grounds are equally captivating, featuring lush green landscape and a picturesque balcony and deck-patio. This property offers its owners the utmost privacy along with excellent space for entertaining for both intimate gatherings or grand scale events. (id:51013)
Property Details
| MLS® Number | W8248764 |
| Property Type | Single Family |
| Community Name | College Park |
| Amenities Near By | Hospital, Public Transit, Schools |
| Community Features | School Bus |
| Parking Space Total | 6 |
| Pool Type | Inground Pool |
Building
| Bathroom Total | 3 |
| Bedrooms Above Ground | 4 |
| Bedrooms Below Ground | 1 |
| Bedrooms Total | 5 |
| Basement Development | Finished |
| Basement Type | Full (finished) |
| Construction Style Attachment | Detached |
| Cooling Type | Central Air Conditioning |
| Exterior Finish | Aluminum Siding, Brick |
| Fireplace Present | Yes |
| Heating Fuel | Natural Gas |
| Heating Type | Forced Air |
| Stories Total | 2 |
| Type | House |
Parking
| Attached Garage |
Land
| Acreage | No |
| Land Amenities | Hospital, Public Transit, Schools |
| Size Irregular | 54 X 124 Ft |
| Size Total Text | 54 X 124 Ft |
Rooms
| Level | Type | Length | Width | Dimensions |
|---|---|---|---|---|
| Second Level | Primary Bedroom | 4.88 m | 4.17 m | 4.88 m x 4.17 m |
| Second Level | Bedroom | 3.56 m | 3.33 m | 3.56 m x 3.33 m |
| Second Level | Bedroom | 3.56 m | 2.84 m | 3.56 m x 2.84 m |
| Second Level | Bedroom | 2.92 m | 2.67 m | 2.92 m x 2.67 m |
| Basement | Recreational, Games Room | 6.05 m | 3.23 m | 6.05 m x 3.23 m |
| Basement | Bedroom | 6.5 m | 3.25 m | 6.5 m x 3.25 m |
| Basement | Laundry Room | 3.61 m | 3.15 m | 3.61 m x 3.15 m |
| Main Level | Foyer | 3.35 m | 2.13 m | 3.35 m x 2.13 m |
| Main Level | Living Room | 6.81 m | 3.43 m | 6.81 m x 3.43 m |
| Main Level | Kitchen | 3.81 m | 3.3 m | 3.81 m x 3.3 m |
| Main Level | Family Room | 3.63 m | 3.33 m | 3.63 m x 3.33 m |
https://www.realtor.ca/real-estate/26771948/1188-queens-ave-oakville-college-park
Contact Us
Contact us for more information
Alex Irish
Salesperson
1320 Cornwall Rd Unit 103b
Oakville, Ontario L6J 7W5
(905) 842-7677











































