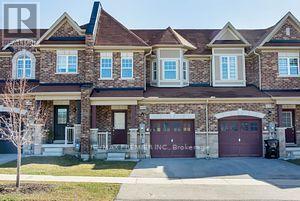1194 Peelar Cres Innisfil, Ontario L0L 1W0
3 Bedroom
3 Bathroom
Central Air Conditioning
Forced Air
$799,000
Lovely Freehold Townhome In A Family Friendly Neighbourhood, Just Minutes To Parks And Beaches. Bright, Spacious, Open Concept Living Space, Breakfast Area With W/O To Deck and Ravine like setting, 9' Ceilings On Main Floor, Oak Staircase W/Iron Spindles, Spacious Master Bedroom, W/In Closet & 3-Pc En-Suite. Upgraded walkout basement, Close To Schools, Rec. Center, GO Station, Hwy 400 & more. (id:51013)
Property Details
| MLS® Number | N8249520 |
| Property Type | Single Family |
| Community Name | Lefroy |
| Parking Space Total | 2 |
Building
| Bathroom Total | 3 |
| Bedrooms Above Ground | 3 |
| Bedrooms Total | 3 |
| Basement Development | Unfinished |
| Basement Features | Walk Out |
| Basement Type | N/a (unfinished) |
| Construction Style Attachment | Attached |
| Cooling Type | Central Air Conditioning |
| Exterior Finish | Brick |
| Heating Fuel | Natural Gas |
| Heating Type | Forced Air |
| Stories Total | 2 |
| Type | Row / Townhouse |
Parking
| Garage |
Land
| Acreage | No |
| Size Irregular | 21.99 X 98.52 Ft |
| Size Total Text | 21.99 X 98.52 Ft |
Rooms
| Level | Type | Length | Width | Dimensions |
|---|---|---|---|---|
| Second Level | Primary Bedroom | 4.06 m | 4.22 m | 4.06 m x 4.22 m |
| Second Level | Bedroom 2 | 2.74 m | 3.05 m | 2.74 m x 3.05 m |
| Second Level | Bedroom 3 | 3.56 m | 3.05 m | 3.56 m x 3.05 m |
| Main Level | Living Room | 5.69 m | 2.74 m | 5.69 m x 2.74 m |
| Main Level | Dining Room | 5.69 m | 2.74 m | 5.69 m x 2.74 m |
| Main Level | Kitchen | 2.85 m | 2.74 m | 2.85 m x 2.74 m |
| Main Level | Eating Area | 2.85 m | 2.74 m | 2.85 m x 2.74 m |
https://www.realtor.ca/real-estate/26772685/1194-peelar-cres-innisfil-lefroy
Contact Us
Contact us for more information

Vince Manzone
Broker
www.vincemanzone.com/
www.facebook.com/realtorvincemanzone/
RE/MAX Premier Inc.
9100 Jane St Bldg L #77
Vaughan, Ontario L4K 0A4
9100 Jane St Bldg L #77
Vaughan, Ontario L4K 0A4
(416) 987-8000
(416) 987-8001




































