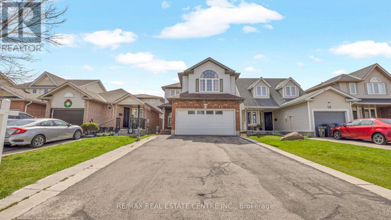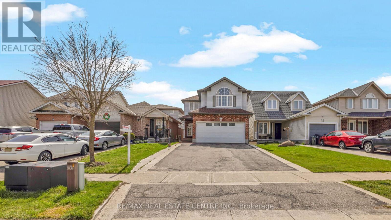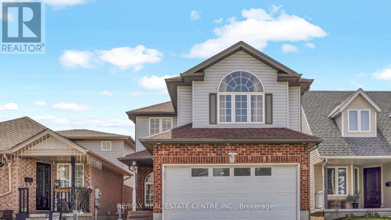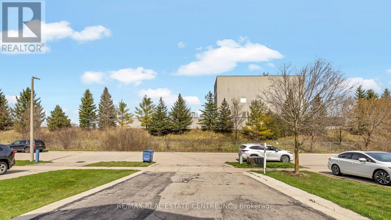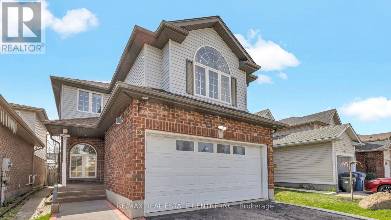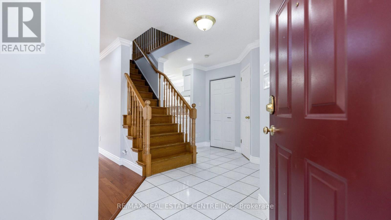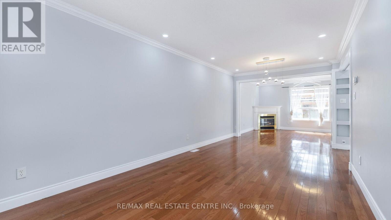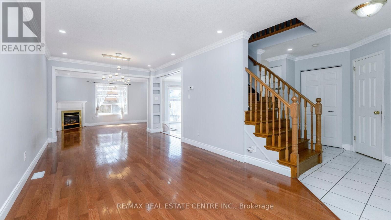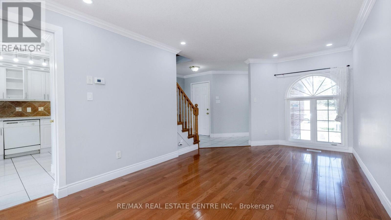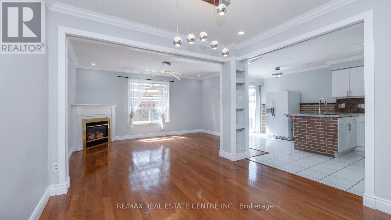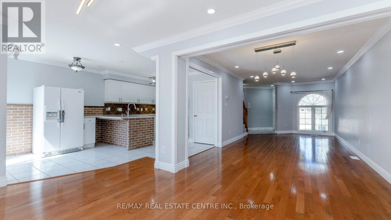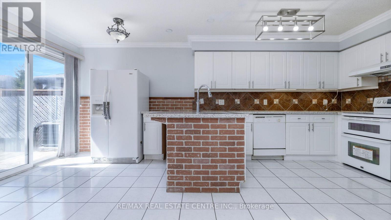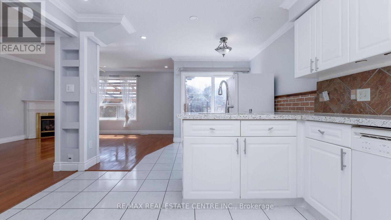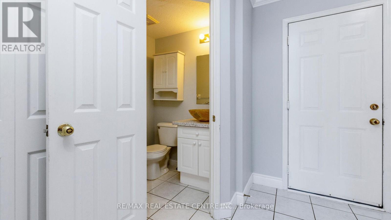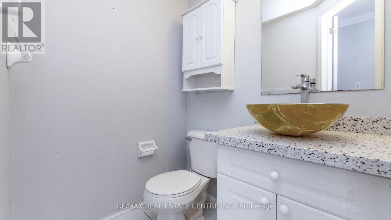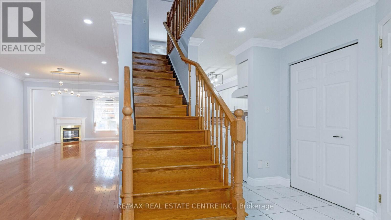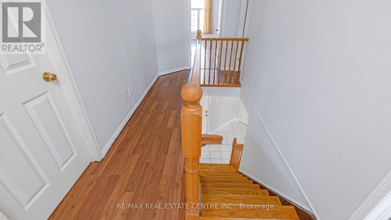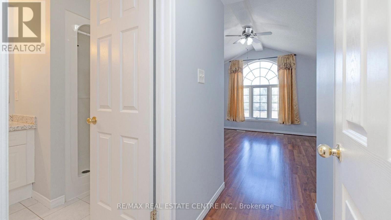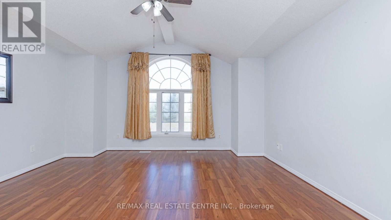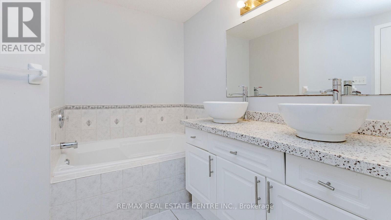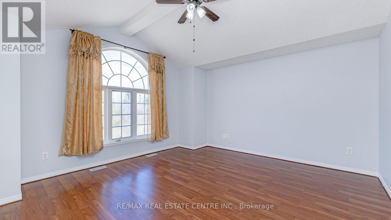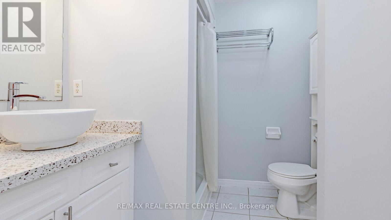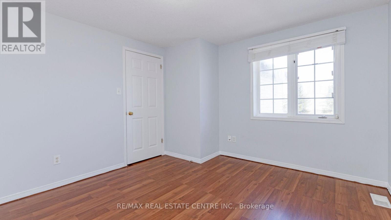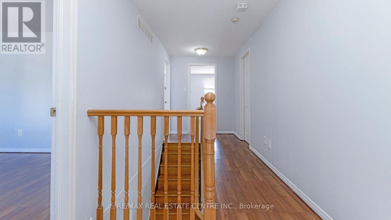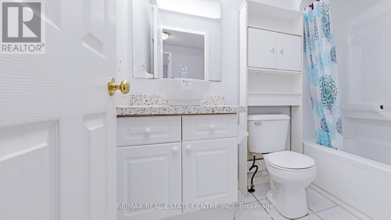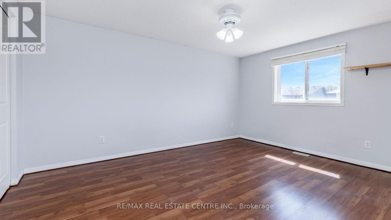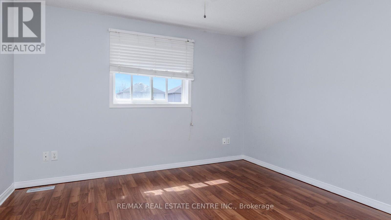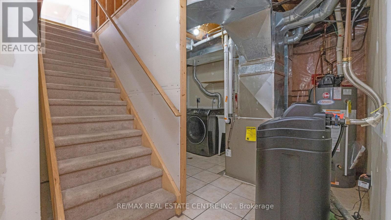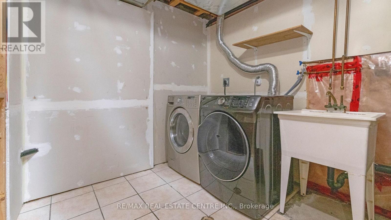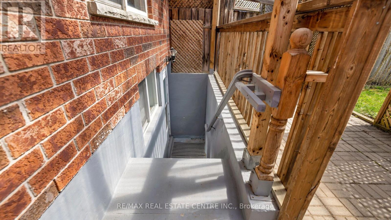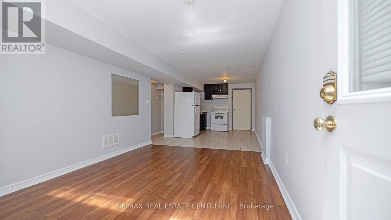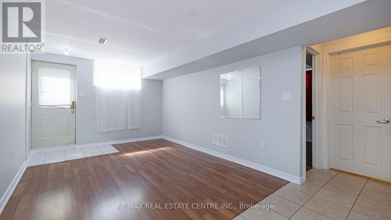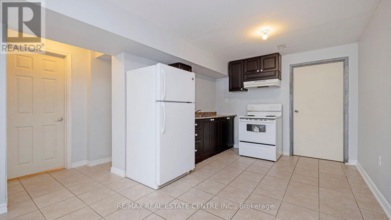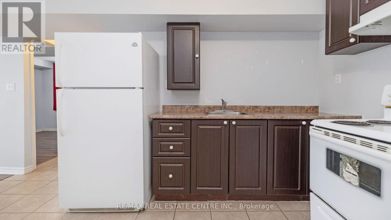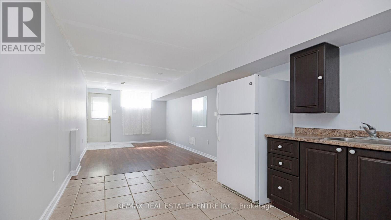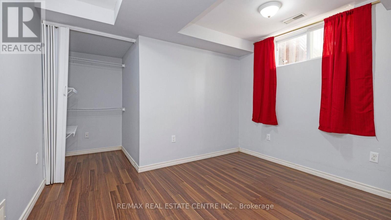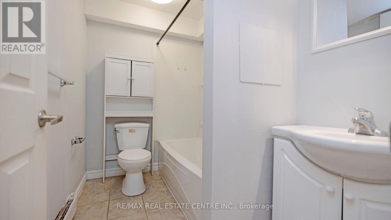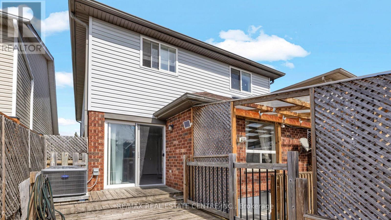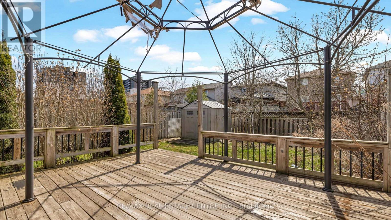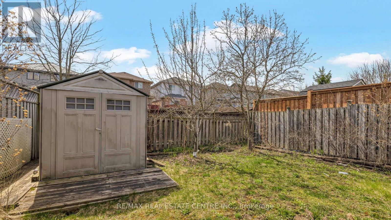12 Bailey Ave E Guelph, Ontario N1H 8N3
$1,069,000
A Well-Maintained Home In Central Guelph Boasting 4 Bedrooms & 3 And A Half Bathrooms, Complemented By A Legal 1Bedroom, 1Bathroom Basement Apt. The Property Includes Attached Double Car Garage & A Spacious Double-Wide Driveway. The Main Level Showcases A Luminous Living Room With Recently Installed Hardwood Flooring, A Dinette Area, And An Updated Kitchen That Opens Onto The Garden. The Family Room Exudes Coziness With Its Fireplace. Upstairs, The Expansive Master Bedroom Features Coffered Ceilings & An Ensuite Bath With Five Fixtures, Accompanied By 3 Additional Bedrooms And A Four-Piece Bathroom. The Legally Finished Basement Offers An Additional 4Pc Bathroom, A Generously Sized Bedroom, A Kitchen, And A Living Area, Complete With A Separate Entrance. Conveniently Located Near Various Amenities Such As Shopping Outlets, Restaurants, A Community Recreation Center, And Major Highways. The Potential Rental Income Amounts To $5,700.00 Per Month, With $3,700.00 From The Main Floor And $2,000.00 From The Basement. Good Investment!! Great For Family That Can Use The Basement Income To Supplement Payments! **** EXTRAS **** Separate Entrance bsmnt is a legal unit. Perfect For Families looking to live and generate extra income. Notable Updates: Front Porch 2021, Hardwood floor on main 2021 Kitchen and Vanities Counter To Quartz 2021, Furnace/Ac 2021, Roof 2019. (id:51013)
Property Details
| MLS® Number | X8249168 |
| Property Type | Single Family |
| Community Name | June Avenue |
| Parking Space Total | 6 |
Building
| Bathroom Total | 4 |
| Bedrooms Above Ground | 4 |
| Bedrooms Below Ground | 1 |
| Bedrooms Total | 5 |
| Basement Features | Apartment In Basement, Separate Entrance |
| Basement Type | N/a |
| Construction Style Attachment | Detached |
| Cooling Type | Central Air Conditioning |
| Exterior Finish | Aluminum Siding, Brick |
| Fireplace Present | Yes |
| Heating Fuel | Natural Gas |
| Heating Type | Forced Air |
| Stories Total | 2 |
| Type | House |
Parking
| Attached Garage |
Land
| Acreage | No |
| Size Irregular | 30.18 X 136.84 Ft |
| Size Total Text | 30.18 X 136.84 Ft |
Rooms
| Level | Type | Length | Width | Dimensions |
|---|---|---|---|---|
| Second Level | Primary Bedroom | Measurements not available | ||
| Second Level | Bedroom 2 | Measurements not available | ||
| Second Level | Bedroom 3 | Measurements not available | ||
| Second Level | Bedroom 4 | Measurements not available | ||
| Basement | Kitchen | Measurements not available | ||
| Basement | Living Room | Measurements not available | ||
| Basement | Bedroom 5 | Measurements not available | ||
| Main Level | Living Room | 3.86 m | 3.71 m | 3.86 m x 3.71 m |
| Main Level | Dining Room | 2.49 m | 1.93 m | 2.49 m x 1.93 m |
| Main Level | Kitchen | 3.58 m | 3.05 m | 3.58 m x 3.05 m |
| Main Level | Family Room | 4.06 m | 4.11 m | 4.06 m x 4.11 m |
| Main Level | Bathroom | Measurements not available |
Utilities
| Sewer | Available |
| Natural Gas | Available |
| Electricity | Available |
| Cable | Available |
https://www.realtor.ca/real-estate/26772110/12-bailey-ave-e-guelph-june-avenue
Contact Us
Contact us for more information

Ron Rangan
Broker
www.ronandsp.com
2 County Court Blvd. Ste 150
Brampton, Ontario L6W 3W8
(905) 456-1177
(905) 456-1107
www.remaxcentre.ca/

Jas Gill
Broker
www.realestatebygill.com/
2 County Court Blvd. Ste 150
Brampton, Ontario L6W 3W8
(905) 456-1177
(905) 456-1107
www.remaxcentre.ca/

