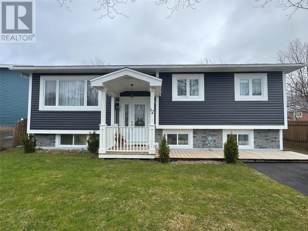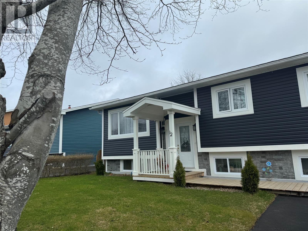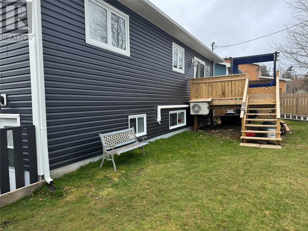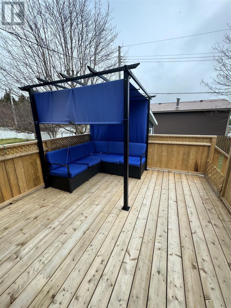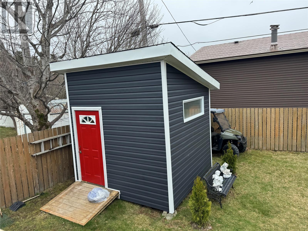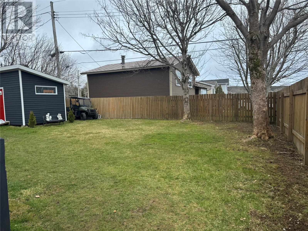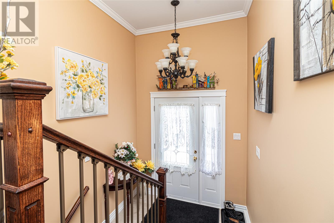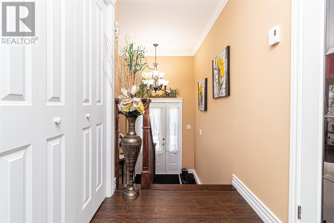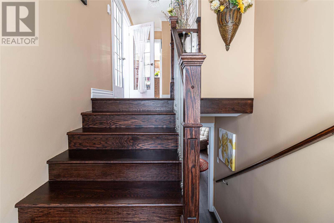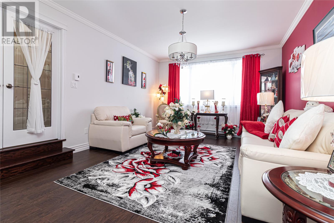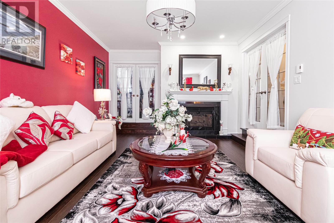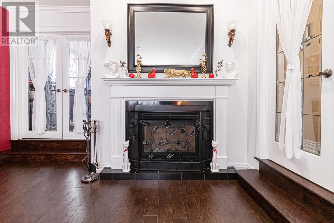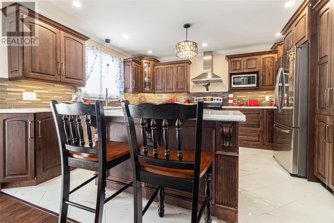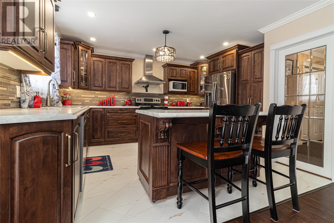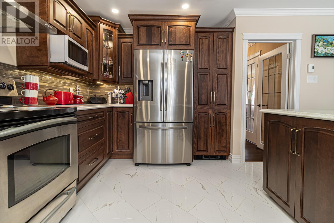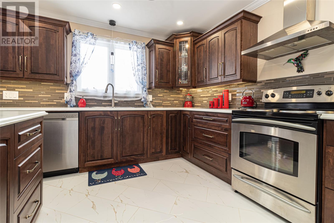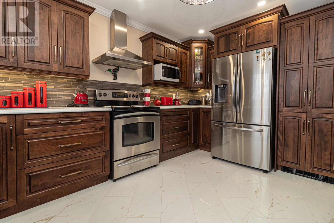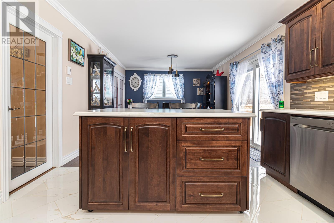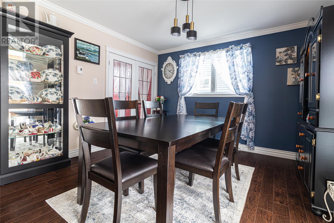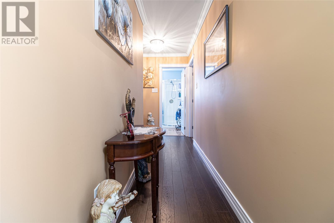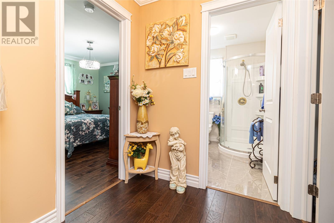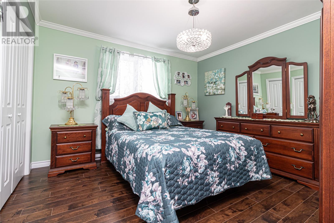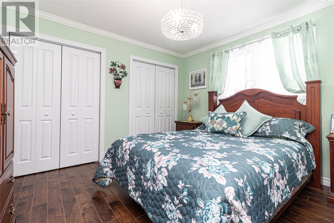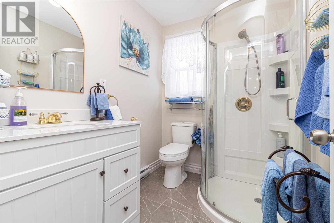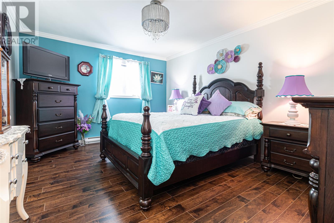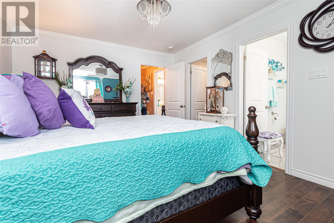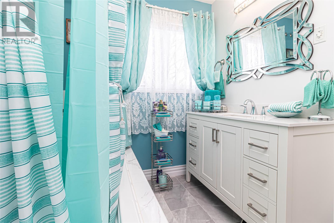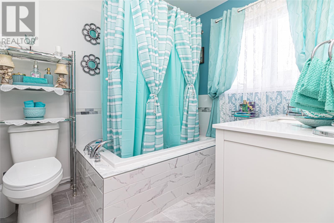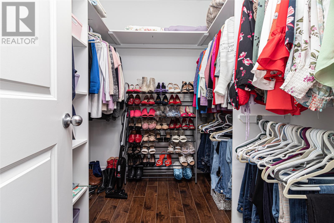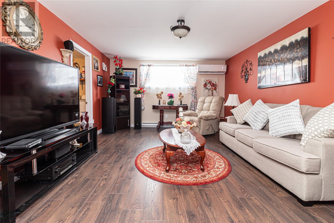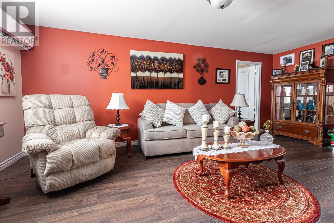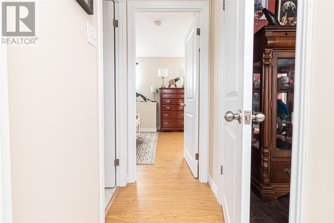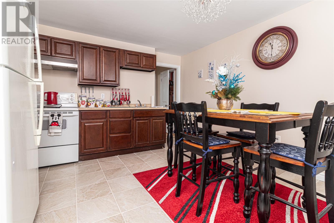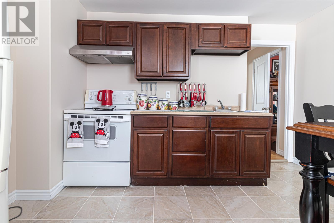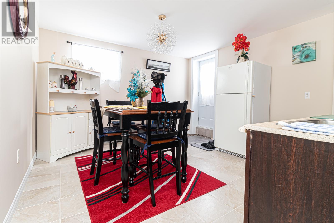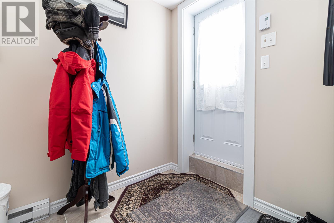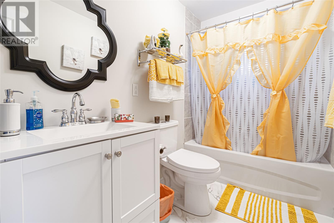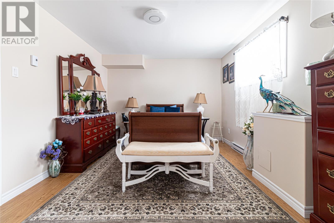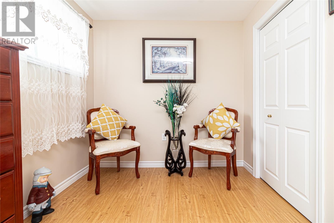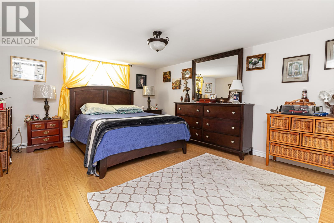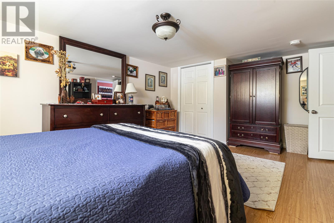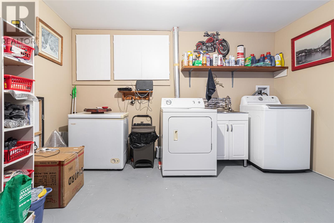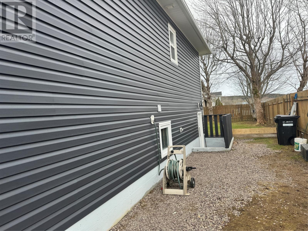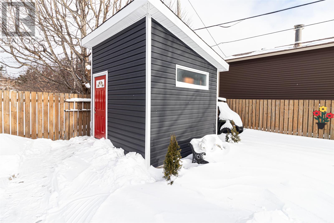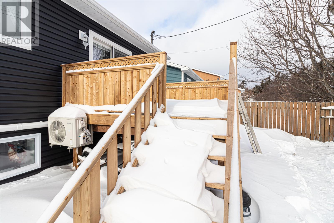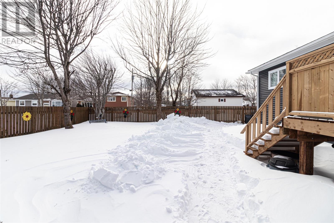12 Lomac Road St. John's, Newfoundland & Labrador A1A 3P6
$465,500
Nestled in a mature, quiet, highly sought after neighbourhood in East meadows, this 2 level bungalow has been rebuilt from the foundation in 2023 featuring an in-law apartment that has not been occupied yet. Upon entering the main foyer & beyond this home demonstrates the pride of ownership, craftsmanship and functionality for the growing family & entertaining friends and family. You're greeted with the warmth of hardwood floors, hardwood steps, ceramic tiles and engineered hardwood throughout accompanied with French doors. The large living room features a propane fireplace that leads to the dining room & spacious kitchen area that features brand new stainless steel appliances, chestnut cabinets, butcher block overlooking the 12 x 14 patio & beautiful landscaped garden. The master bedroom boasts a beautiful 3 pc ensuite & walk in closet. The fully developed basement has a living room, bedroom & storage/laundry room complimented with a separate in- law apartment complete with full bathroom, large bedroom & living/kitchen area that leads to outside. Located near major shopping centres, schools, churches, recreation facilities, medical clinics & entertainment. Grab the Metro transit bus stop to MUN, Health Sciences, CNA and much more or enjoy the convenience of major thoroughfares just minutes away. Take advantage of this rare property with income potential. (id:51013)
Property Details
| MLS® Number | 1269280 |
| Property Type | Single Family |
| Amenities Near By | Recreation, Shopping |
| Equipment Type | None |
| Rental Equipment Type | None |
| Storage Type | Storage Shed |
Building
| Bathroom Total | 3 |
| Bedrooms Total | 4 |
| Appliances | Dishwasher, Refrigerator, Microwave, Stove |
| Constructed Date | 2023 |
| Construction Style Attachment | Detached |
| Construction Style Split Level | Sidesplit |
| Exterior Finish | Vinyl Siding |
| Fireplace Fuel | Propane |
| Fireplace Present | Yes |
| Fireplace Type | Insert |
| Flooring Type | Ceramic Tile, Hardwood |
| Foundation Type | Concrete |
| Heating Fuel | Electric |
| Stories Total | 1 |
| Size Interior | 2,469 Ft2 |
| Type | House |
| Utility Water | Municipal Water |
Land
| Acreage | No |
| Land Amenities | Recreation, Shopping |
| Landscape Features | Landscaped |
| Sewer | Municipal Sewage System |
| Size Irregular | 60x105 |
| Size Total Text | 60x105|4,051 - 7,250 Sqft |
| Zoning Description | Res. |
Rooms
| Level | Type | Length | Width | Dimensions |
|---|---|---|---|---|
| Basement | Bath (# Pieces 1-6) | 8.1x4.1 | ||
| Basement | Not Known | 18.6x10.8 | ||
| Basement | Not Known | 13.9x12.5 | ||
| Basement | Laundry Room | 12.5x11.7 | ||
| Basement | Living Room | 16.1x12.1 | ||
| Basement | Bedroom | 17.4x12.6 | ||
| Main Level | Bedroom | 12.x12 | ||
| Main Level | Ensuite | 7.9x7.1 | ||
| Main Level | Primary Bedroom | 11.8x14.9 | ||
| Main Level | Foyer | 7.0x8.5 | ||
| Main Level | Bath (# Pieces 1-6) | 7.8x5.9 | ||
| Main Level | Kitchen | 14.2x12.4 | ||
| Main Level | Dining Room | 13.7x12 | ||
| Main Level | Living Room | 13.2x20.9 | ||
| Other | Storage | (Shed) 10x10 |
https://www.realtor.ca/real-estate/26696540/12-lomac-road-st-johns
Contact Us
Contact us for more information

Sharon Antle
(709) 579-7600
136 Crosbie Road, Suite 202
St. John's, Newfoundland & Labrador A1B 3K3
(709) 579-0021
(709) 579-0021
(709) 579-7600
www.sellerschoice.c21.ca/

