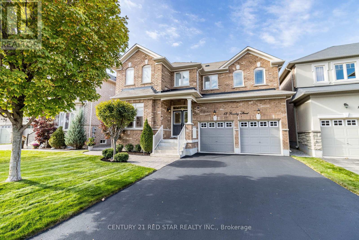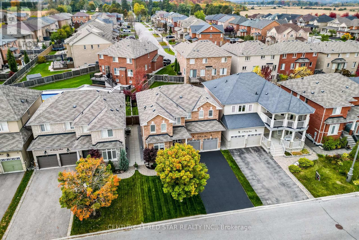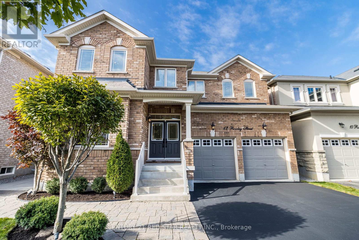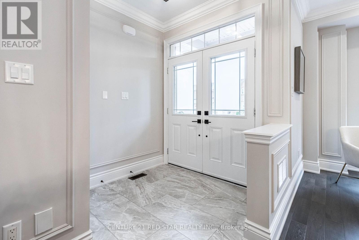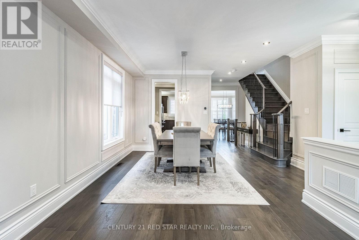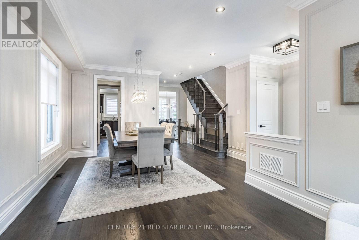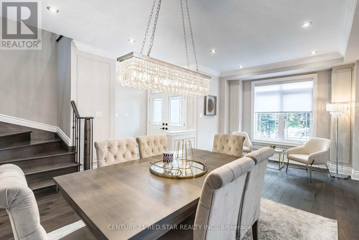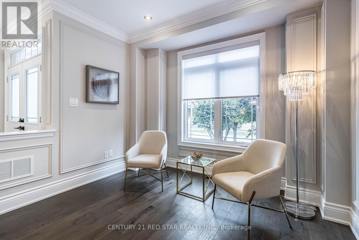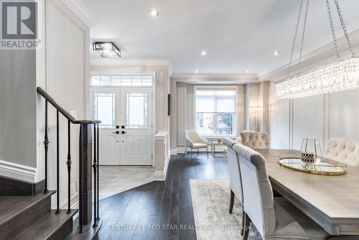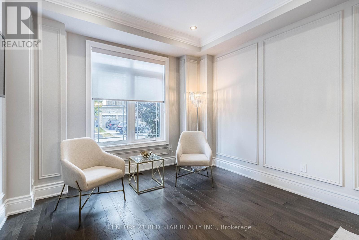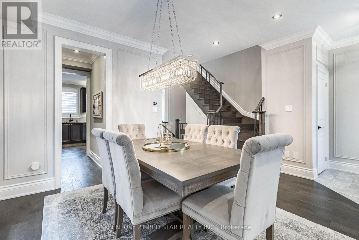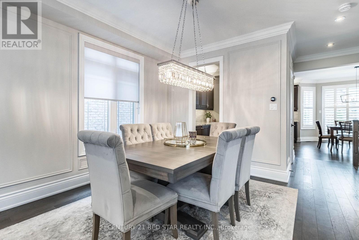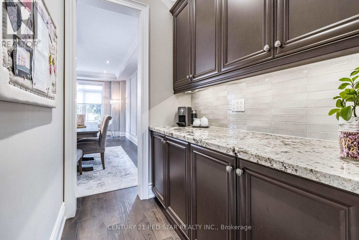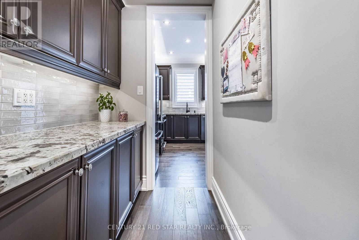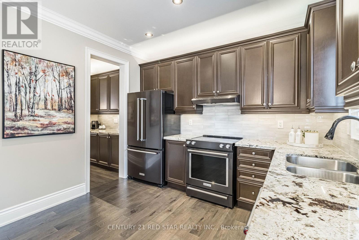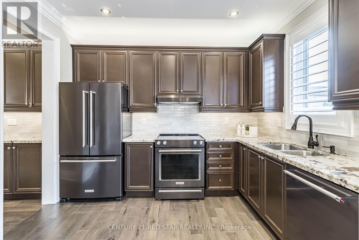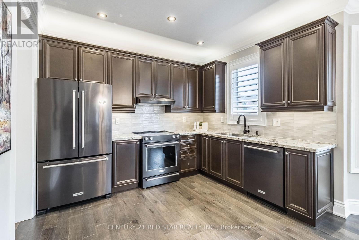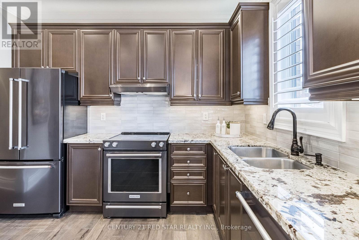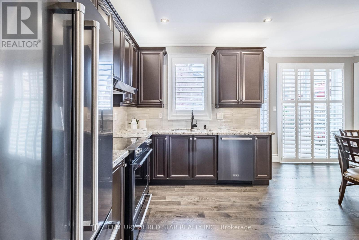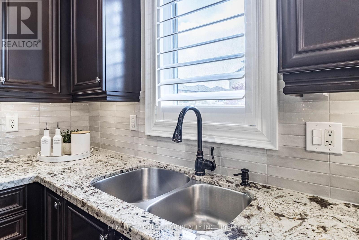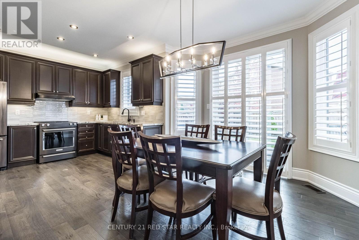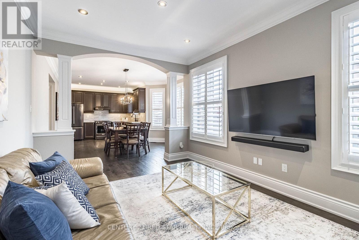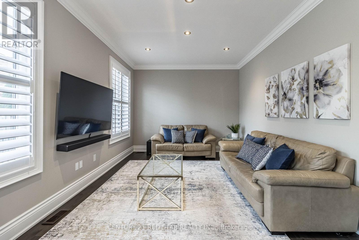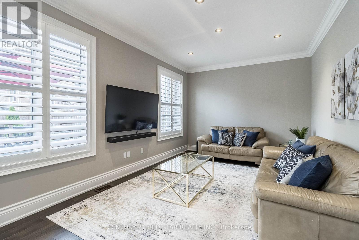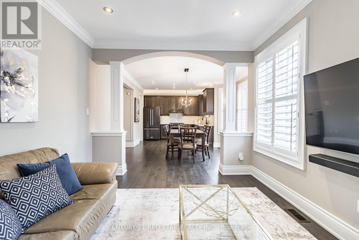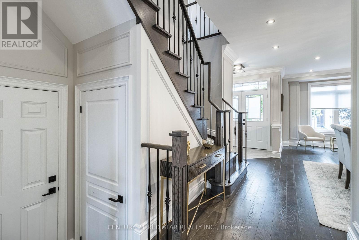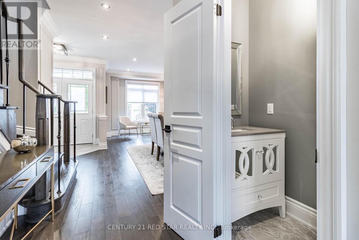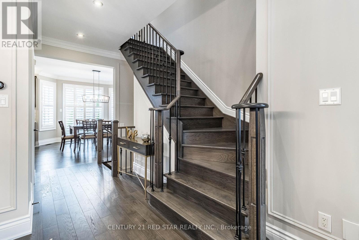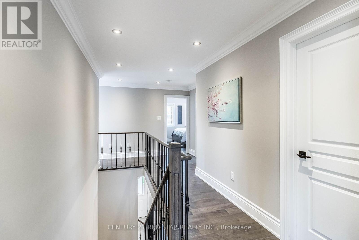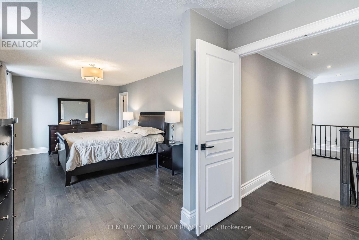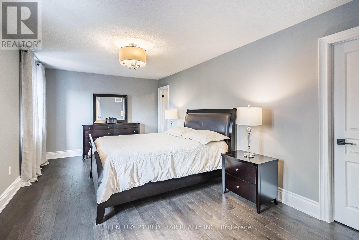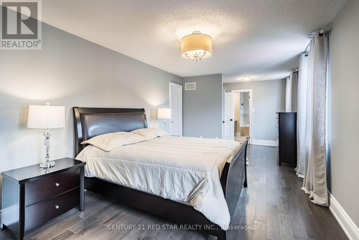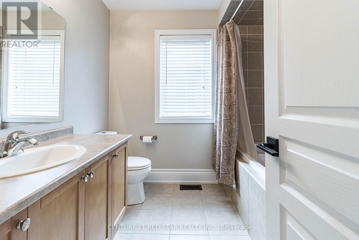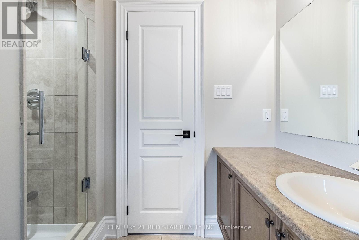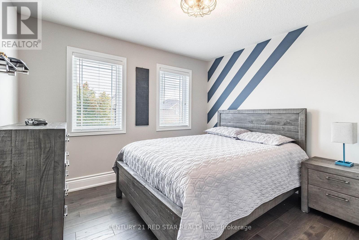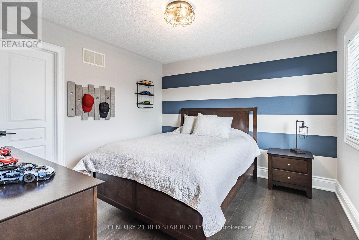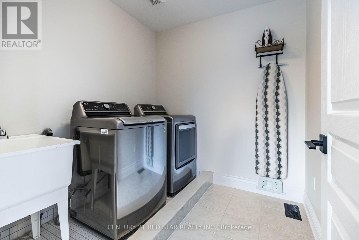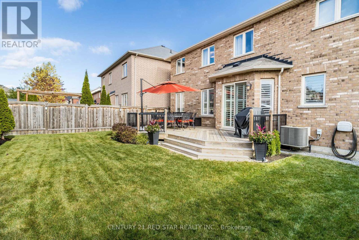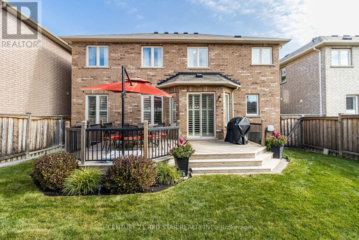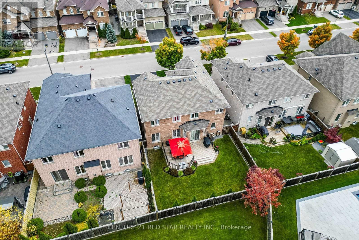12 Rowley St Richmond Hill, Ontario L4E 0N2
$1,588,800
Welcome Home! The First Time On The Market! As Soon As You Pull Up To The Driveway You Will Notice This Perfect Manicured Lawn & Driveway With NO Sidewalk. This Renovated Home Features 4 Large Bedrooms, 3 Washrooms, Hardwood Floors On Both The Main & Second Floor (No Carpet). As You Enter This Home Into The Large Foyer You Will Notice The Custom Millwork, Crown Moulding, Oversized Baseboards, Custom Light Fixtures & Pot Lights. In Between The Dining Room and Upgraded Kitchen You Will Find A Large Serving Area, Perfect For Your Espresso Bar. The Kitchen Features Newer Black Stainless Steel Appliances, Stone Countertop, Breakfast Area With A Walkout Onto A Large Deck. The Oversized Family Room Is Great For Entertaining. Upstairs Features A Large Primary Bedroom With 2 Walk-In Closets & A 4 Piece Ensuite. 3 Other Large Bedrooms (2 With Walk-in Closets and Accent Walls), A Large Laundry Room With Sink. The Fully Fenced Backyard Has A Large Deck Perfect For Entertaining Or Relaxing From A Long Day. Truly A Move In Ready Home!!! **** EXTRAS **** Black Stainless Steel Fridge, Stove, Dishwasher, Rangehood, Washer, Dryer, Garage Door Opener, Central Vac, Large Deck In Backyard, Custom Millwork, Crown Moulding & Much More. (id:51013)
Property Details
| MLS® Number | N8248898 |
| Property Type | Single Family |
| Community Name | Oak Ridges |
| Amenities Near By | Park, Place Of Worship, Schools |
| Parking Space Total | 6 |
Building
| Bathroom Total | 3 |
| Bedrooms Above Ground | 4 |
| Bedrooms Total | 4 |
| Basement Development | Unfinished |
| Basement Type | Full (unfinished) |
| Construction Style Attachment | Detached |
| Cooling Type | Central Air Conditioning |
| Exterior Finish | Brick |
| Heating Fuel | Natural Gas |
| Heating Type | Forced Air |
| Stories Total | 2 |
| Type | House |
Parking
| Attached Garage |
Land
| Acreage | No |
| Land Amenities | Park, Place Of Worship, Schools |
| Size Irregular | 44.99 X 88.58 Ft |
| Size Total Text | 44.99 X 88.58 Ft |
Rooms
| Level | Type | Length | Width | Dimensions |
|---|---|---|---|---|
| Second Level | Primary Bedroom | 3.35 m | 7.56 m | 3.35 m x 7.56 m |
| Second Level | Bedroom 2 | 3.35 m | 3.35 m | 3.35 m x 3.35 m |
| Second Level | Bedroom 3 | 3.05 m | 3.35 m | 3.05 m x 3.35 m |
| Second Level | Bedroom 4 | 3.05 m | 3.05 m | 3.05 m x 3.05 m |
| Second Level | Laundry Room | Measurements not available | ||
| Main Level | Living Room | 6.28 m | 3.35 m | 6.28 m x 3.35 m |
| Main Level | Dining Room | 6.28 m | 3.35 m | 6.28 m x 3.35 m |
| Main Level | Kitchen | 3.35 m | 2.74 m | 3.35 m x 2.74 m |
| Main Level | Eating Area | 4.15 m | 3.23 m | 4.15 m x 3.23 m |
| Main Level | Family Room | 3.35 m | 5.18 m | 3.35 m x 5.18 m |
https://www.realtor.ca/real-estate/26771877/12-rowley-st-richmond-hill-oak-ridges
Contact Us
Contact us for more information

Mark Persaud
Broker
(647) 210-5105
www.markpersaudhomes.com
www.facebook.com/mpluxuryhomes/
239 Queen St East #27
Brampton, Ontario L6W 2B6
(416) 740-5100
(416) 740-5101
www.c21redstar.ca

