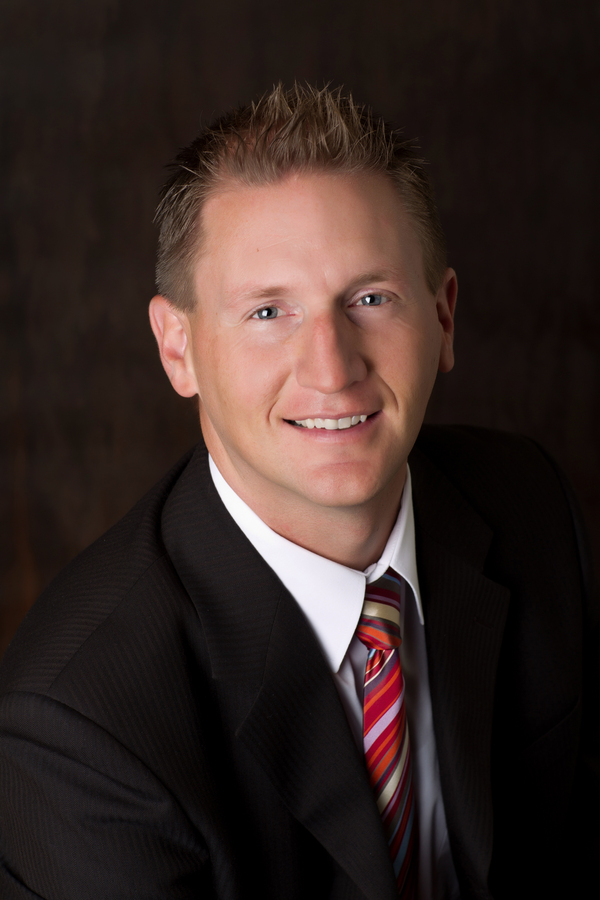12 Sunmount Crescent Se Calgary, Alberta T2X 1W1
$799,800
**Make your FIRST VISIT through our 3D tour.** This exquisitely stylish home is welcoming to all who enter. It's on a corner lot so it's a little bigger than most and backs onto a green space with a kids park! It's also super close to Fish Creek Park for your year round outdoor adventures. You'll love the curb appeal to this home with its mature foliage and cement patio out front which is perfect for the afternoon sun. Upon entry you will discover an incredible wood planked vaulted ceiling that is a complete show stopper and sets the tone of character for the entire home. The front family room is a great size and features large floor to ceiling windows. The dining area can comfortably sit large family and friend gatherings for not only special meals but group activities as well. The kitchen is full of bonuses including plenty of cupboards, loads of quartz countertop space, a gorgeous backsplash, stainless steel appliances, an extremely large island with breakfast bar big enough to accommodate many barstools and a sink that overlooks the big backyard. The kitchen table allows for additional comfortable seating for smaller gatherings or can be used as a workspace. Step down into the family room and discover a wall to wall wood burning brick fireplace with large mantle in a room that has plenty of space for a variety of seating combinations and a sliding door to take you into the backyard. The private backyard is an excellent size and has a gate that opens up onto the green space with a kids play park. Back inside, you'll love the the main floor bedroom (that could also be a den), a 2 pce bathroom, a separate door leading to the backyard and the laundry room. Take the stairs up to find three bedrooms including a good sized primary bedroom with a tastefully renovated bathroom that has heated floors. The other 4 pce bathroom upstairs has been updated and features a custom bathtub/shower. The undeveloped basement has plenty of room for future development. Other notable s include a newer electrical panel, 3 yr old hot water tank, NO POLY B, shed, newer fence, newer roof and newer garage door. This home has character and added details that you just will not find in any other home. Pride of ownership and distinguished style is shown throughout this home. Located in the community of Lake Sundance, enjoy the additional features of this community including all levels of public schooling, restaurants, stores, a hospital, Fish Creek Park, and easy access to major roadways. Welcome Home! (id:51013)
Property Details
| MLS® Number | A2123735 |
| Property Type | Single Family |
| Community Name | Sundance |
| Amenities Near By | Park, Playground, Recreation Nearby |
| Community Features | Lake Privileges, Fishing |
| Features | No Neighbours Behind, No Smoking Home, Level |
| Parking Space Total | 4 |
| Plan | 8011477 |
| Structure | Deck |
Building
| Bathroom Total | 3 |
| Bedrooms Above Ground | 4 |
| Bedrooms Total | 4 |
| Appliances | Washer, Refrigerator, Water Softener, Dishwasher, Stove, Dryer, Microwave, Garburator, Hood Fan, Window Coverings, Garage Door Opener |
| Basement Development | Unfinished |
| Basement Type | Full (unfinished) |
| Constructed Date | 1981 |
| Construction Material | Wood Frame |
| Construction Style Attachment | Detached |
| Cooling Type | None |
| Exterior Finish | Brick, Wood Siding |
| Fireplace Present | Yes |
| Fireplace Total | 1 |
| Flooring Type | Ceramic Tile, Hardwood |
| Foundation Type | Poured Concrete |
| Half Bath Total | 1 |
| Heating Fuel | Natural Gas |
| Heating Type | Forced Air |
| Stories Total | 2 |
| Size Interior | 1,825 Ft2 |
| Total Finished Area | 1825 Sqft |
| Type | House |
Parking
| Attached Garage | 2 |
Land
| Acreage | No |
| Fence Type | Fence |
| Land Amenities | Park, Playground, Recreation Nearby |
| Landscape Features | Landscaped |
| Size Depth | 31.72 M |
| Size Frontage | 14.04 M |
| Size Irregular | 564.00 |
| Size Total | 564 M2|4,051 - 7,250 Sqft |
| Size Total Text | 564 M2|4,051 - 7,250 Sqft |
| Zoning Description | R-c1 |
Rooms
| Level | Type | Length | Width | Dimensions |
|---|---|---|---|---|
| Second Level | Primary Bedroom | 11.00 Ft x 12.67 Ft | ||
| Second Level | 3pc Bathroom | Measurements not available | ||
| Second Level | 4pc Bathroom | Measurements not available | ||
| Second Level | Bedroom | 8.42 Ft x 9.58 Ft | ||
| Second Level | Bedroom | 10.08 Ft x 9.58 Ft | ||
| Main Level | Family Room | 12.92 Ft x 18.08 Ft | ||
| Main Level | Other | 18.42 Ft x 18.33 Ft | ||
| Main Level | 2pc Bathroom | Measurements not available | ||
| Main Level | Living Room | 18.83 Ft x 11.75 Ft | ||
| Main Level | Bedroom | 9.00 Ft x 9.42 Ft |
https://www.realtor.ca/real-estate/26772225/12-sunmount-crescent-se-calgary-sundance
Contact Us
Contact us for more information

Brady Layton
Associate
(403) 256-3144
www.bradylayton.com/
#102, 279 Midpark Way S.e.
Calgary, Alberta T2X 1M2
(403) 256-3888
(403) 256-3144












































