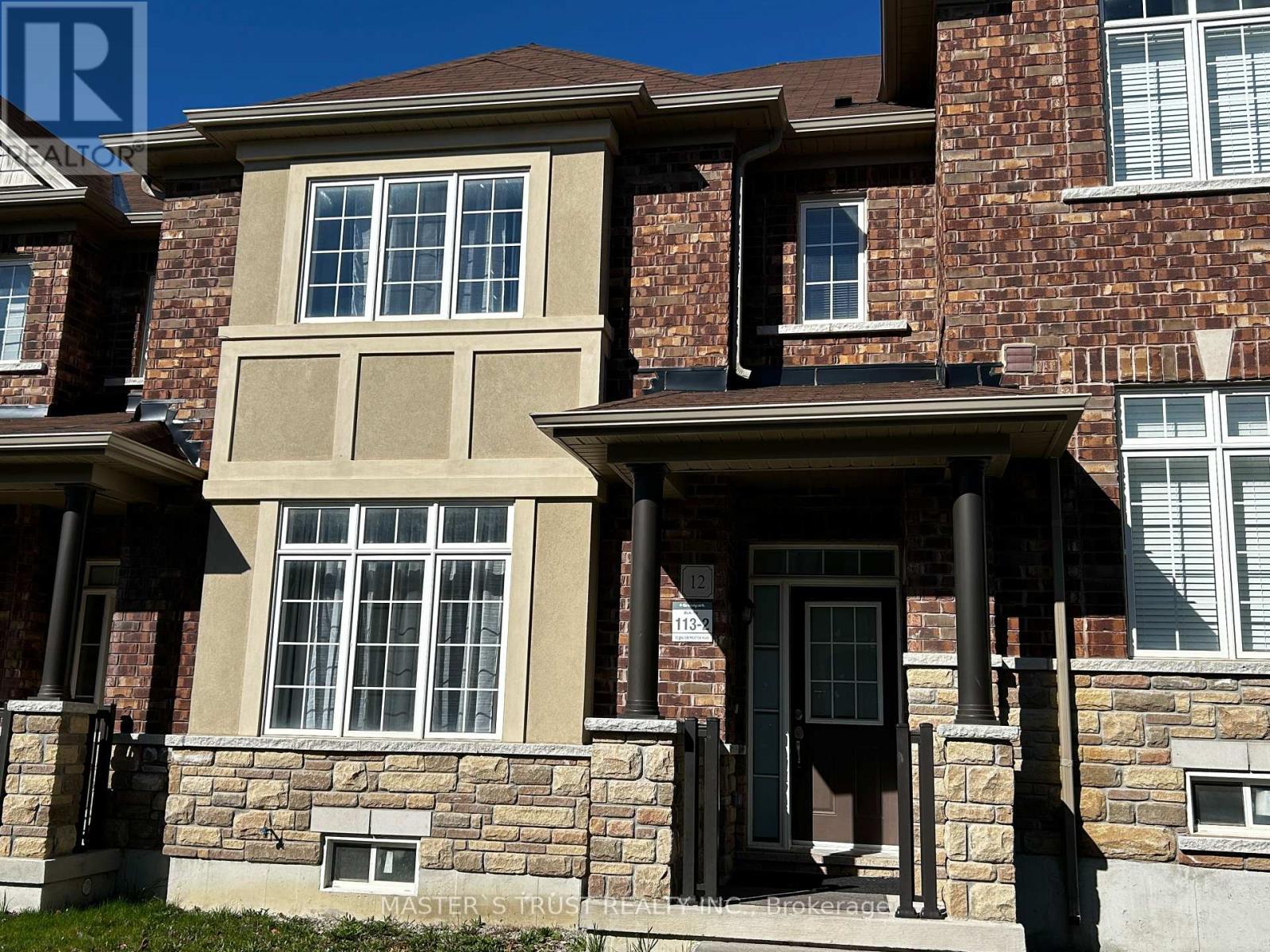12 Walter Proctor Rd East Gwillimbury, Ontario L9N 0P1
$3,150 Monthly
Bright And Spacious Open Concept Townhouse With Double Car Garage In Sharon!. Approx 1926 S.F. Kitchen,9' Ceilings And Hardwood & Tile Flooring Throughout, Oak Staircase. Modern Open Concept Kitchen W/Large Center Island, Master Ensuite Double Sink & Glass Shower. W/I Closet. Close To Shopping Plaza. Minutes To 404, Go Train, Costco, Supermarkets, Banks, Restaurants & Newmarket Upper Canada Mall. School Within Walking Distance. S/S Appl (Fridge, Stove, Dishwasher, Range Hood) Washer & Dryer. All Existing Window Coverings. Covered Walkway Access To Double Car Garage. (id:51013)
Property Details
| MLS® Number | N8241330 |
| Property Type | Single Family |
| Community Name | Sharon |
| Parking Space Total | 2 |
Building
| Bathroom Total | 3 |
| Bedrooms Above Ground | 3 |
| Bedrooms Total | 3 |
| Basement Type | Full |
| Construction Style Attachment | Attached |
| Cooling Type | Central Air Conditioning |
| Exterior Finish | Brick, Stone |
| Heating Fuel | Natural Gas |
| Heating Type | Forced Air |
| Stories Total | 2 |
| Type | Row / Townhouse |
Parking
| Attached Garage |
Land
| Acreage | No |
Rooms
| Level | Type | Length | Width | Dimensions |
|---|---|---|---|---|
| Second Level | Primary Bedroom | 4.55 m | 4.27 m | 4.55 m x 4.27 m |
| Second Level | Bedroom 2 | 4.52 m | 3.18 m | 4.52 m x 3.18 m |
| Second Level | Bedroom 3 | 3.66 m | 3.18 m | 3.66 m x 3.18 m |
| Main Level | Living Room | 5.03 m | 4.34 m | 5.03 m x 4.34 m |
| Main Level | Dining Room | 5.03 m | 4.34 m | 5.03 m x 4.34 m |
| Main Level | Family Room | 5.03 m | 3.13 m | 5.03 m x 3.13 m |
| Main Level | Eating Area | 3.33 m | 3.15 m | 3.33 m x 3.15 m |
| Main Level | Kitchen | 3.35 m | 3.33 m | 3.35 m x 3.33 m |
https://www.realtor.ca/real-estate/26761272/12-walter-proctor-rd-east-gwillimbury-sharon
Contact Us
Contact us for more information
Tony Wang
Salesperson
3190 Steeles Ave East #120
Markham, Ontario L3R 1G9
(905) 940-8996
(905) 604-7661

































