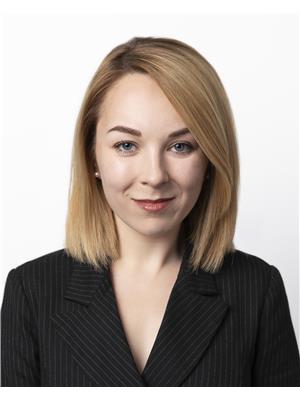#1203 10504 99 Av Nw Edmonton, Alberta T5K 1B2
$314,888Maintenance, Caretaker, Exterior Maintenance, Heat, Insurance, Common Area Maintenance, Other, See Remarks, Property Management, Water
$631.41 Monthly
Maintenance, Caretaker, Exterior Maintenance, Heat, Insurance, Common Area Maintenance, Other, See Remarks, Property Management, Water
$631.41 MonthlyWelcome to urban sophistication in the heart of downtown Edmonton! This 2-bed, 2-bath condo on the 12th floor offers contemporary style and breathtaking views. The open-concept living space, bathed in tons of natural light, features sleek finishes and modern design. The kitchen boasts high-end appliances, quartz countertops, and ample storage. Both bedrooms have ensuite bathrooms, providing privacy, and the master bedroom opens to one of two large balconies with amazing southwest-facing views of downtown, the river, and the river valley. Storage is abundant throughout, and in-suite laundry adds to the practicality. Enjoy heated underground parking, ensuring your vehicle is protected. The building offers modern amenities for a comfortable lifestyle. Just steps away from downtown's best restaurants, chic boutiques, the Ice District, and Rogers Place Arena, this location is unbeatable. Live on the 12th floor with panoramic views, where every convenience is at your doorstep. (id:51013)
Property Details
| MLS® Number | E4374711 |
| Property Type | Single Family |
| Neigbourhood | Downtown_EDMO |
| Amenities Near By | Golf Course, Playground, Public Transit, Schools, Shopping, Ski Hill |
| Community Features | Public Swimming Pool |
| Features | Park/reserve, Closet Organizers, No Animal Home, No Smoking Home |
| Structure | Patio(s) |
| View Type | Valley View, City View |
Building
| Bathroom Total | 2 |
| Bedrooms Total | 2 |
| Amenities | Ceiling - 9ft, Vinyl Windows |
| Appliances | Dishwasher, Microwave Range Hood Combo, Refrigerator, Washer/dryer Stack-up, Stove |
| Basement Type | None |
| Constructed Date | 2004 |
| Cooling Type | Window Air Conditioner |
| Heating Type | Baseboard Heaters |
| Size Interior | 80.8 M2 |
| Type | Apartment |
Parking
| Heated Garage | |
| Underground |
Land
| Acreage | No |
| Land Amenities | Golf Course, Playground, Public Transit, Schools, Shopping, Ski Hill |
| Size Irregular | 22.13 |
| Size Total | 22.13 M2 |
| Size Total Text | 22.13 M2 |
Rooms
| Level | Type | Length | Width | Dimensions |
|---|---|---|---|---|
| Main Level | Living Room | 4.92 m | 6.18 m | 4.92 m x 6.18 m |
| Main Level | Kitchen | 3.17 m | 4.85 m | 3.17 m x 4.85 m |
| Main Level | Primary Bedroom | 4.32 m | 4.32 m | 4.32 m x 4.32 m |
| Main Level | Bedroom 2 | 2.64 m | 3.84 m | 2.64 m x 3.84 m |
https://www.realtor.ca/real-estate/26560959/1203-10504-99-av-nw-edmonton-downtownedmo
Contact Us
Contact us for more information

Jessica S. Gurney
Associate
(780) 439-7248
100-10328 81 Ave Nw
Edmonton, Alberta T6E 1X2
(780) 439-7000
(780) 439-7248
























































