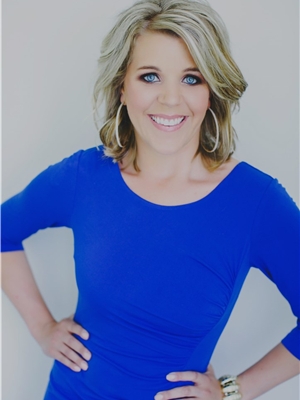12229 Twp Rd 470 Rural Beaver County, Alberta T0B 4N0
$380,000
If you have been waiting for an acreage on a highway this could be the one. This well treed acreage sits on 3.21 acres on Hwy 26. It's a 1363 sq foot raised bungalow that has 4 bedrooms, 3 bathrooms, main floor laundry, nice open concept kitchen/living space and a south facing deck to enjoy those morning coffees or evening BBQ's. The double attached 24x29 heated garage has access to the basement with plenty of room to store your extra belongings. Recent upgrades include running natural gas to the home, hot water tank(2021), sump pump & back water valve(2021), opening up the kitchen with a sit up island and a nice beam with lights and more. Drilled well and a pump out septic system. Make the move to the acreage today with only a 10 min drive to Viking or 20 min to Sedgewick! (id:51013)
Property Details
| MLS® Number | A2111081 |
| Property Type | Single Family |
| Amenities Near By | Airport, Playground |
| Community Features | Fishing |
| Features | Treed, Pvc Window |
| Parking Space Total | 2 |
| Plan | 9220097 |
| Structure | Deck |
Building
| Bathroom Total | 3 |
| Bedrooms Above Ground | 3 |
| Bedrooms Below Ground | 1 |
| Bedrooms Total | 4 |
| Appliances | Washer, Refrigerator, Dishwasher, Stove, Dryer, Oven - Built-in |
| Architectural Style | Bungalow |
| Basement Development | Finished |
| Basement Type | Full (finished) |
| Constructed Date | 1982 |
| Construction Material | Wood Frame |
| Construction Style Attachment | Detached |
| Cooling Type | Central Air Conditioning |
| Flooring Type | Carpeted, Laminate, Linoleum |
| Foundation Type | Wood |
| Half Bath Total | 1 |
| Heating Fuel | Natural Gas |
| Heating Type | Forced Air |
| Stories Total | 1 |
| Size Interior | 1,363 Ft2 |
| Total Finished Area | 1363 Sqft |
| Type | House |
| Utility Water | Well |
Parking
| Attached Garage | 2 |
Land
| Acreage | Yes |
| Fence Type | Partially Fenced |
| Land Amenities | Airport, Playground |
| Landscape Features | Garden Area, Landscaped, Lawn |
| Sewer | Holding Tank, Pump |
| Size Irregular | 3.21 |
| Size Total | 3.21 Ac|2 - 4.99 Acres |
| Size Total Text | 3.21 Ac|2 - 4.99 Acres |
| Zoning Description | Ag |
Rooms
| Level | Type | Length | Width | Dimensions |
|---|---|---|---|---|
| Basement | 3pc Bathroom | Measurements not available | ||
| Basement | Bedroom | 11.33 Ft x 9.42 Ft | ||
| Basement | Family Room | 39.00 Ft x 13.00 Ft | ||
| Main Level | Living Room | 23.42 Ft x 13.00 Ft | ||
| Main Level | Other | 19.42 Ft x 13.67 Ft | ||
| Main Level | Bedroom | 9.75 Ft x 9.00 Ft | ||
| Main Level | 4pc Bathroom | Measurements not available | ||
| Main Level | Bedroom | 9.33 Ft x 9.75 Ft | ||
| Main Level | Primary Bedroom | 13.50 Ft x 11.00 Ft | ||
| Main Level | 2pc Bathroom | Measurements not available |
https://www.realtor.ca/real-estate/26567052/12229-twp-rd-470-rural-beaver-county
Contact Us
Contact us for more information

Loni Bergum
Associate
2, 4405 - 52 Avenue
Red Deer, Alberta T4N 6S4
(403) 358-3883
(403) 250-3226
www.cirrealty.ca/
































