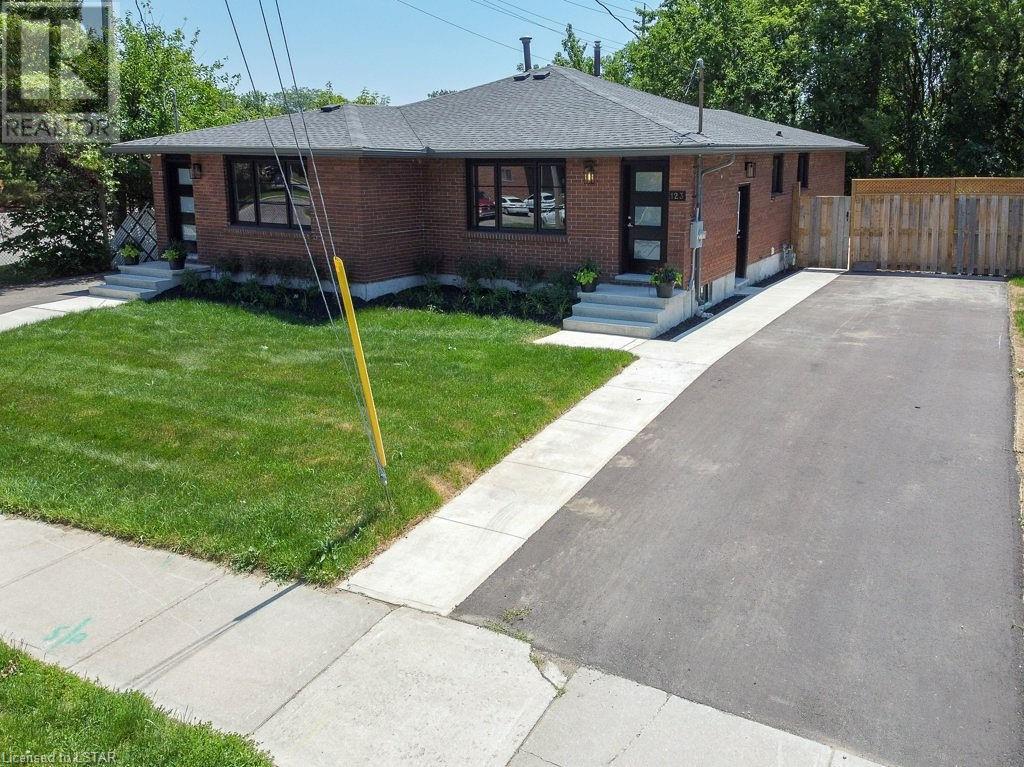123 Connaught Avenue London, Ontario N5Y 3A5
$549,900
One floor semi with oversize lot with room large enough to build your detached garage! Completely renovated in 2020, 2021 windows and walkways, newer flooring, six appliances, backsplash, and hardtop countertops in kitchen with functional pantry. Subway tile and main bath, lower level Offers family room with bonus room. Backyard is fenced in location is excellent with transit and Falck college nearby. As close to a new home as you will find perfect for a single-family buyer. (id:51013)
Open House
This property has open houses!
2:00 pm
Ends at:4:00 pm
Property Details
| MLS® Number | 40564341 |
| Property Type | Single Family |
| Amenities Near By | Golf Nearby, Hospital, Park, Place Of Worship, Playground, Public Transit, Schools, Shopping |
| Community Features | Quiet Area |
| Equipment Type | Furnace, Water Heater |
| Features | Paved Driveway |
| Parking Space Total | 3 |
| Rental Equipment Type | Furnace, Water Heater |
Building
| Bathroom Total | 2 |
| Bedrooms Above Ground | 3 |
| Bedrooms Total | 3 |
| Appliances | Dishwasher, Dryer, Refrigerator, Stove, Washer |
| Architectural Style | Bungalow |
| Basement Development | Finished |
| Basement Type | Full (finished) |
| Constructed Date | 1969 |
| Construction Style Attachment | Semi-detached |
| Cooling Type | Central Air Conditioning |
| Exterior Finish | Brick |
| Foundation Type | Poured Concrete |
| Heating Fuel | Natural Gas |
| Heating Type | Forced Air |
| Stories Total | 1 |
| Size Interior | 1780 |
| Type | House |
| Utility Water | Municipal Water |
Land
| Access Type | Road Access, Highway Access, Highway Nearby |
| Acreage | No |
| Land Amenities | Golf Nearby, Hospital, Park, Place Of Worship, Playground, Public Transit, Schools, Shopping |
| Landscape Features | Landscaped |
| Sewer | Municipal Sewage System |
| Size Depth | 115 Ft |
| Size Frontage | 47 Ft |
| Size Total Text | Under 1/2 Acre |
| Zoning Description | R2-2 |
Rooms
| Level | Type | Length | Width | Dimensions |
|---|---|---|---|---|
| Lower Level | 3pc Bathroom | Measurements not available | ||
| Lower Level | Bonus Room | 12'1'' x 11'0'' | ||
| Lower Level | Office | 10'9'' x 8'8'' | ||
| Lower Level | Family Room | 10'10'' x 12'1'' | ||
| Main Level | 4pc Bathroom | Measurements not available | ||
| Main Level | Bedroom | 9'0'' x 8'11'' | ||
| Main Level | Bedroom | 10'11'' x 9'1'' | ||
| Main Level | Primary Bedroom | 12'0'' x 9'0'' | ||
| Main Level | Kitchen | 10'1'' x 9'6'' | ||
| Main Level | Dining Room | 12'0'' x 9'2'' | ||
| Main Level | Living Room | 15'1'' x 11'7'' |
Utilities
| Electricity | Available |
| Natural Gas | Available |
https://www.realtor.ca/real-estate/26691033/123-connaught-avenue-london
Contact Us
Contact us for more information

Matt Young
Broker
(519) 672-5145
www.chatwithmatt.ca/
www.facebook.com/mattyoungchatwithmatt
linkedin.com/in/matt-young-112632150
mattyoungchat/
www.instagram.com/mattyoungchatwithmatt
103-240 Waterloo Street
London, Ontario N6B 2N4
(519) 672-9880
(519) 672-5145
www.royallepagetriland.com

Amy Young
Salesperson
(519) 672-5145
https//amyyoung.royallepage.ca
www.facebook.com/annmargaret.young.90/
linkedin.com/in/annmargaretyoung
www.instagram.com/amyyoung01
103-240 Waterloo Street
London, Ontario N6B 2N4
(519) 672-9880
(519) 672-5145
www.royallepagetriland.com




























