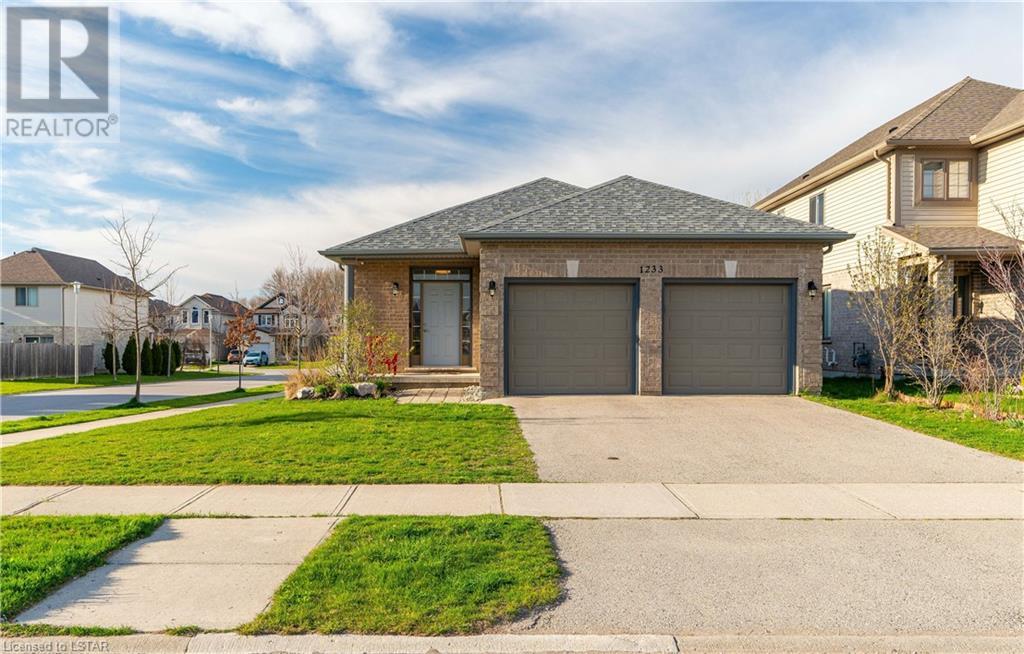1233 Lawson Road London, Ontario N6G 5K9
$749,900
Full of charm, warm neutral tones, and a cozy atmosphere, this home will not disappoint! With nearly 2300 square feet, this modern farmstyle bungalow features 3 bedrooms + office, 3 full bathrooms, 3 fireplaces, a fully-finished basement and 2-car garage. Spacious living room showcasing trey ceilings, potlights and a gas fireplace. Kitchen includes a wrap around butcher block countertop, marble mosaic backsplash, stainless steel appliances and a large pantry. The dining area features barn doors leading to the backyard two-tiered deck. Upper tier provides a sun shade for a relaxation corner. Lower tier provides a large entertainment area complete with an outdoor bar. The remaining main floor consists of 2 bedrooms and 2 bathrooms. The master bedroom boasts a double door entry, walk-in-closet and ensuite with glass shower. Heading down to the lower level you will find a family room with a wall entertainment unit & fireplace, a third bedroom, third bathroom and office (accent wall with fireplace and built-in desk). Prime corner lot in a family-friendly neighbourhood that is close to schools, shopping, community centre and parks. A short drive to UWO and University Hospital. (id:51013)
Open House
This property has open houses!
2:00 pm
Ends at:4:00 pm
Property Details
| MLS® Number | 40573747 |
| Property Type | Single Family |
| Amenities Near By | Hospital, Park, Playground |
| Features | Automatic Garage Door Opener |
| Parking Space Total | 4 |
Building
| Bathroom Total | 3 |
| Bedrooms Above Ground | 2 |
| Bedrooms Below Ground | 1 |
| Bedrooms Total | 3 |
| Appliances | Dishwasher, Dryer, Refrigerator, Stove, Washer, Hood Fan, Window Coverings, Garage Door Opener |
| Architectural Style | Bungalow |
| Basement Development | Finished |
| Basement Type | Full (finished) |
| Constructed Date | 2012 |
| Construction Style Attachment | Detached |
| Cooling Type | Central Air Conditioning |
| Exterior Finish | Brick Veneer, Concrete, Shingles |
| Foundation Type | Poured Concrete |
| Heating Fuel | Natural Gas |
| Heating Type | Forced Air |
| Stories Total | 1 |
| Size Interior | 2275 |
| Type | House |
| Utility Water | Municipal Water |
Parking
| Attached Garage |
Land
| Acreage | No |
| Land Amenities | Hospital, Park, Playground |
| Sewer | Municipal Sewage System |
| Size Frontage | 41 Ft |
| Size Total Text | Under 1/2 Acre |
| Zoning Description | R1-3(8) |
Rooms
| Level | Type | Length | Width | Dimensions |
|---|---|---|---|---|
| Lower Level | 4pc Bathroom | Measurements not available | ||
| Lower Level | Den | 7'11'' x 9'7'' | ||
| Lower Level | Bedroom | 11'10'' x 15'4'' | ||
| Lower Level | Family Room | 16'3'' x 17'11'' | ||
| Main Level | 4pc Bathroom | Measurements not available | ||
| Main Level | Bedroom | 11'2'' x 13'5'' | ||
| Main Level | Full Bathroom | Measurements not available | ||
| Main Level | Primary Bedroom | 14'7'' x 11'9'' | ||
| Main Level | Dining Room | 10'10'' x 8'1'' | ||
| Main Level | Kitchen | 10'10'' x 10'7'' | ||
| Main Level | Living Room | 14'10'' x 18'1'' |
https://www.realtor.ca/real-estate/26771552/1233-lawson-road-london
Contact Us
Contact us for more information

Hoai Q. Nguyen
Salesperson
www.facebook.com/quoc.nguyen.35
www.instagram.com/hoai.q.nguyen/
931a Oxford Street East
London, Ontario N5Y 3K1
(519) 649-1888
www.peakprorealty.ca
www.facebook.com/peakprofessionalsrealty
twitter.com/peakprorealty










































