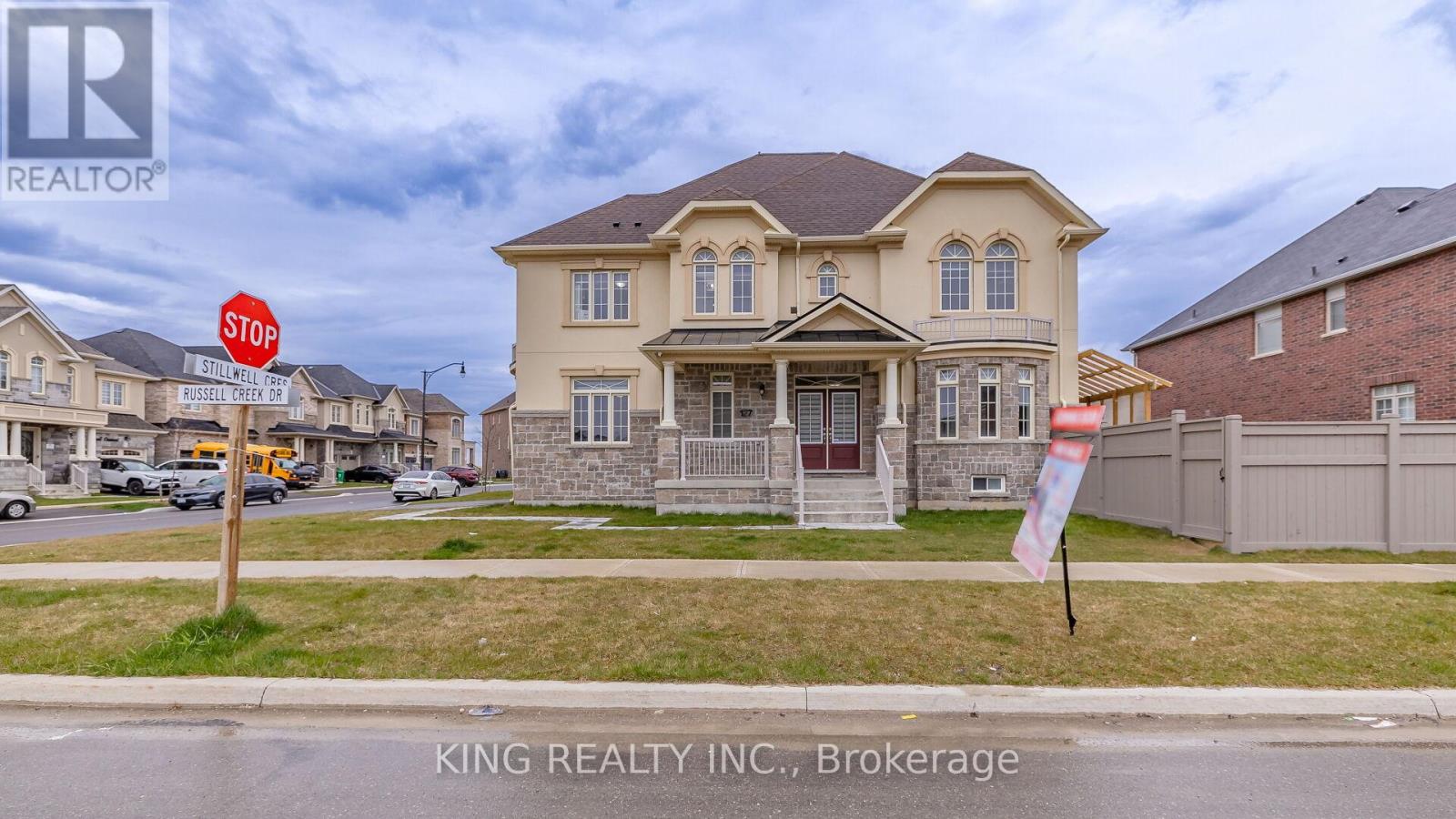127 Russell Creek Dr Brampton, Ontario L6R 4C2
$1,599,000
Excellent opportunity to own this gorgeous 2817 SQFT detached home in prestigious neighborhood of Mayfield Village. Its merely 18 months old on a premium corner lot with 2 Car Garage, total 6 Car Parking, 3 Bedroom legal basement (2 separate washroom) with potential of C$2500-2800 month. 2 Bedroom Basement is already rented and tenants willing to stay. Builder built side entrance for the basement. Home is located on the border of Caledon & Brampton. Minutes from Hwy 410, schools, Walmart and Parks . Double door entrance, combined huge Living and Dining room, Guest room, Oversize Family Room, generous 4 size bedrooms that each can fit King Size Beds, Two kitchens, Two Laundries (1 upper level and 1 basement), high end appliance, Zebra blinds and dual stair case to basement. Security Cameras with Alarm system, Central Vacuum. Beautiful stone work on the exterior. (id:51013)
Property Details
| MLS® Number | W8245346 |
| Property Type | Single Family |
| Community Name | Sandringham-Wellington North |
| Parking Space Total | 6 |
Building
| Bathroom Total | 6 |
| Bedrooms Above Ground | 4 |
| Bedrooms Below Ground | 3 |
| Bedrooms Total | 7 |
| Basement Development | Finished |
| Basement Features | Separate Entrance |
| Basement Type | N/a (finished) |
| Construction Style Attachment | Detached |
| Cooling Type | Central Air Conditioning |
| Exterior Finish | Brick, Stone |
| Fireplace Present | Yes |
| Heating Fuel | Natural Gas |
| Heating Type | Forced Air |
| Stories Total | 2 |
| Type | House |
Parking
| Detached Garage |
Land
| Acreage | No |
| Size Irregular | 55.41 X 90.09 Ft |
| Size Total Text | 55.41 X 90.09 Ft |
Rooms
| Level | Type | Length | Width | Dimensions |
|---|---|---|---|---|
| Second Level | Primary Bedroom | 5.4 m | 4.26 m | 5.4 m x 4.26 m |
| Second Level | Bedroom 2 | 3.84 m | 3.35 m | 3.84 m x 3.35 m |
| Second Level | Bedroom 3 | 3.99 m | 3.35 m | 3.99 m x 3.35 m |
| Second Level | Bedroom 4 | 3.99 m | 3.87 m | 3.99 m x 3.87 m |
| Basement | Bedroom | 3.01 m | 3.04 m | 3.01 m x 3.04 m |
| Basement | Bedroom | 3.32 m | 3.5 m | 3.32 m x 3.5 m |
| Basement | Recreational, Games Room | 4.02 m | 6.85 m | 4.02 m x 6.85 m |
| Basement | Living Room | 4.6 m | 3.16 m | 4.6 m x 3.16 m |
| Main Level | Great Room | 7.19 m | 4.2 m | 7.19 m x 4.2 m |
| Main Level | Eating Area | 3.35 m | 3.35 m | 3.35 m x 3.35 m |
| Main Level | Kitchen | 3.35 m | 3.5 m | 3.35 m x 3.5 m |
| Main Level | Living Room | 3.99 m | 3.87 m | 3.99 m x 3.87 m |
Contact Us
Contact us for more information
Pk Khanna
Salesperson
59 First Gulf Blvd #2
Brampton, Ontario L6W 4T8
(905) 793-5464
(905) 793-5466
www.kingrealtyinc.ca
www.kingrealtybrokerage.ca











































