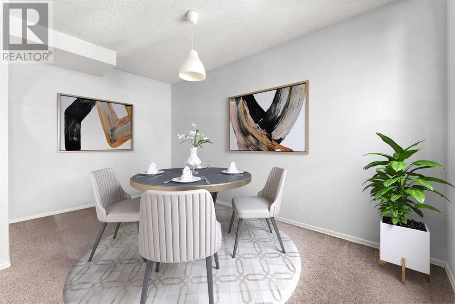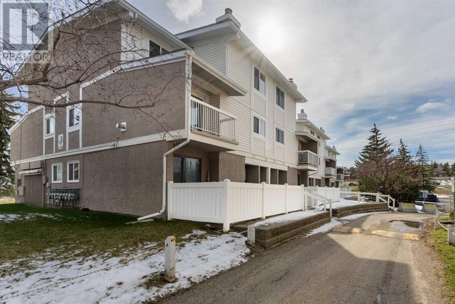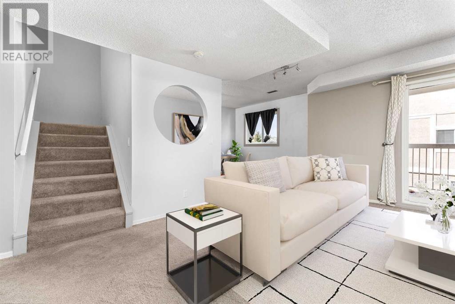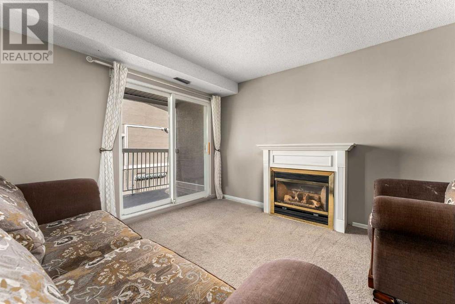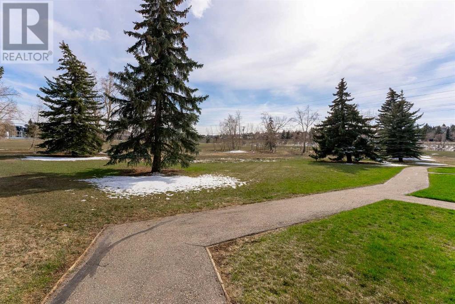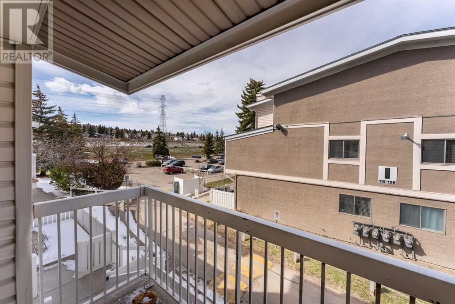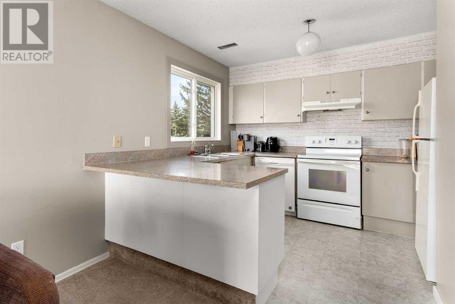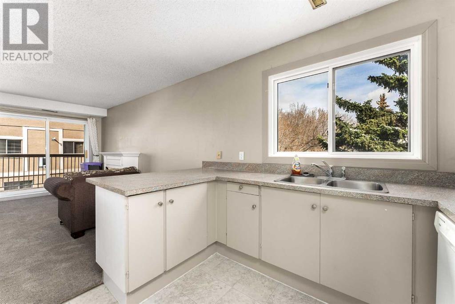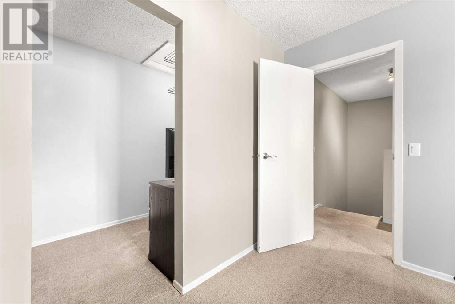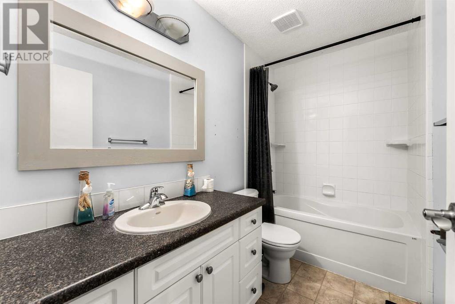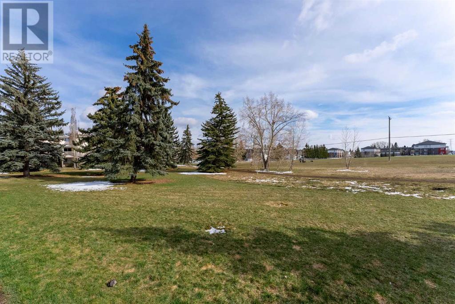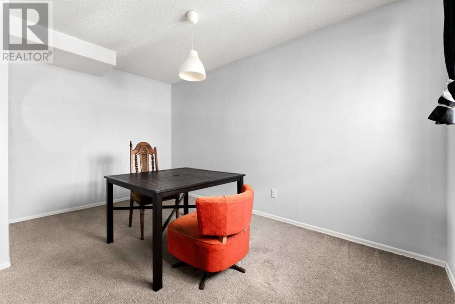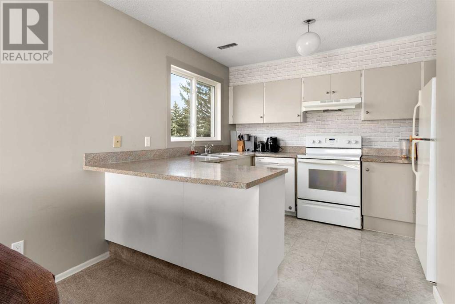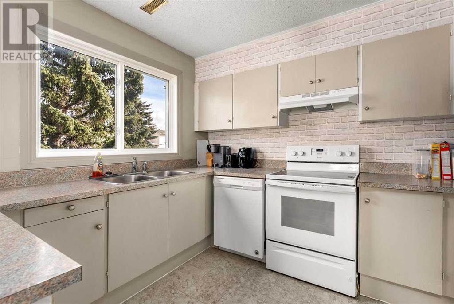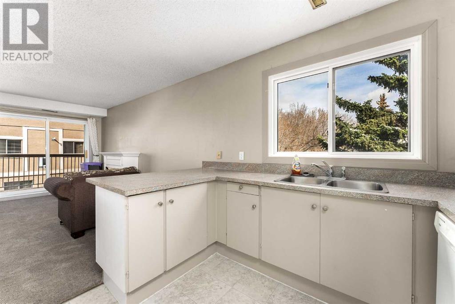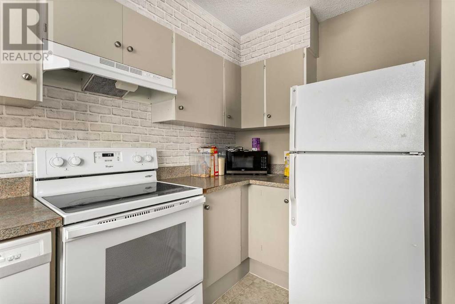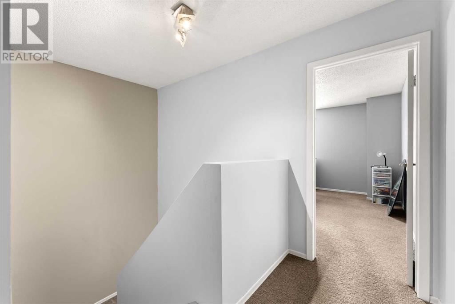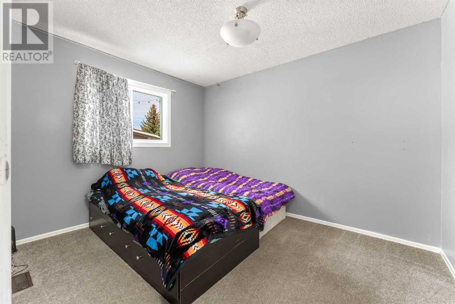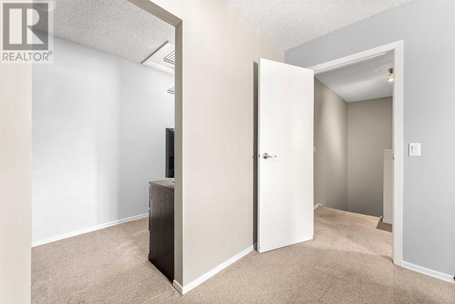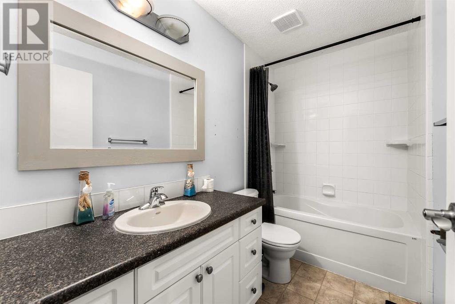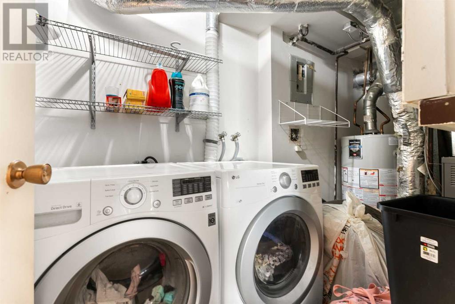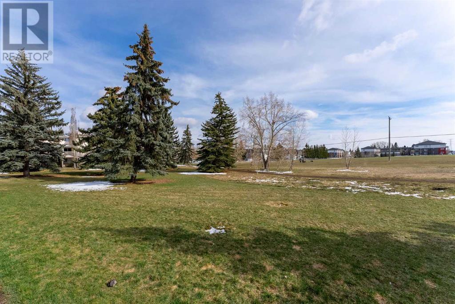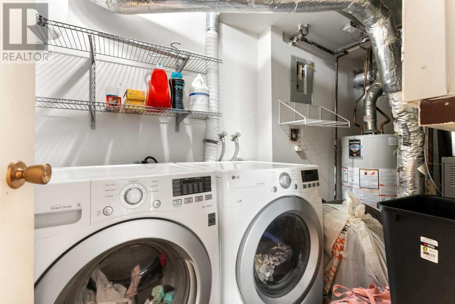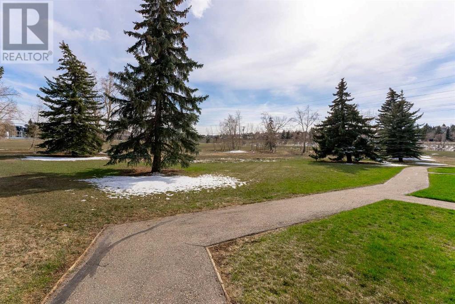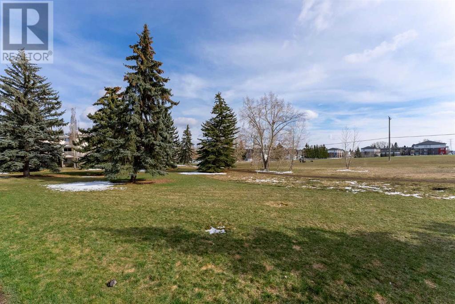128, 3015 51 Street Sw Calgary, Alberta T3E 6N5
$350,000Maintenance, Insurance, Ground Maintenance, Property Management, Reserve Fund Contributions, Sewer, Waste Removal, Water
$330 Monthly
Maintenance, Insurance, Ground Maintenance, Property Management, Reserve Fund Contributions, Sewer, Waste Removal, Water
$330 Monthly128 3015 51 Street SW, Affordable 2-Bedroom Townhouse with Low Condo FeesWelcome to this charming 2-bedroom, 1-bathroom townhouse in a desirable Calgary neighborhood. Featuring an open-concept layout, this home offers plenty of living space and natural light throughout.The main level boasts a spacious living room, perfect for relaxing or entertaining, that flows seamlessly into the dining area and modern kitchen. The kitchen is equipped with ample counter space, plenty of cabinetry, and stainless steel appliances. Upstairs, you'll find two well-appointed bedrooms and a 4-piece bathroom.One of the standout features of this property is the low condo fees, making it an incredibly affordable option for first-time buyers or those looking to downsize. The fees cover the cost of exterior maintenance, landscaping, and snow removal, allowing you to enjoy a carefree lifestyle.The townhouse also offers a balcony providing a peaceful oasis for outdoor enjoyment. With its convenient location, you'll be close to shopping, dining, and public transportation, making it easy to access all that Calgary has to offer.Don't miss your chance to own this charming and affordable townhouse. Schedule a viewing today and experience the comfort and convenience of this wonderful property. (id:51013)
Property Details
| MLS® Number | A2120789 |
| Property Type | Single Family |
| Community Name | Glenbrook |
| Amenities Near By | Park |
| Community Features | Pets Allowed With Restrictions |
| Parking Space Total | 1 |
| Plan | 7910081 |
Building
| Bathroom Total | 1 |
| Bedrooms Above Ground | 2 |
| Bedrooms Total | 2 |
| Appliances | Refrigerator, Dishwasher, Stove, Hood Fan, Washer & Dryer |
| Architectural Style | Multi-level |
| Constructed Date | 1978 |
| Construction Material | Wood Frame |
| Construction Style Attachment | Attached |
| Cooling Type | None |
| Fireplace Present | Yes |
| Fireplace Total | 1 |
| Flooring Type | Carpeted, Linoleum |
| Heating Type | Forced Air |
| Stories Total | 3 |
| Size Interior | 1,125 Ft2 |
| Total Finished Area | 1125.23 Sqft |
| Type | Apartment |
Land
| Acreage | No |
| Land Amenities | Park |
| Size Total Text | Unknown |
| Zoning Description | M-c1 D75 |
Rooms
| Level | Type | Length | Width | Dimensions |
|---|---|---|---|---|
| Second Level | Dining Room | 10.17 Ft x 13.50 Ft | ||
| Second Level | Kitchen | 10.67 Ft x 9.58 Ft | ||
| Second Level | Living Room | 13.92 Ft x 15.50 Ft | ||
| Second Level | Furnace | 11.33 Ft x 5.58 Ft | ||
| Third Level | 4pc Bathroom | 9.00 Ft x 4.92 Ft | ||
| Third Level | Primary Bedroom | 12.42 Ft x 13.58 Ft | ||
| Third Level | Other | 9.50 Ft x 5.67 Ft | ||
| Third Level | Bedroom | 9.50 Ft x 11.50 Ft |
https://www.realtor.ca/real-estate/26773310/128-3015-51-street-sw-calgary-glenbrook
Contact Us
Contact us for more information

Rubena Jessa
Associate
(403) 474-8333
Unit 24, 2333 - 18 Ave Ne
Calgary, Alberta T2E 8T6
(403) 460-3888
(403) 474-8333

