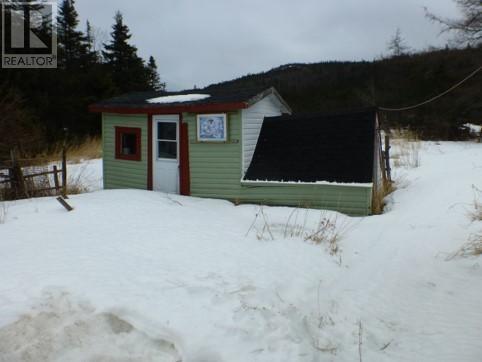129 Roche's Line Nil (Local Service District ), Newfoundland & Labrador A0A 1W0
$400,000
A very spacious 3 + 1 family home in a desirable country setting on the Roaches Line with NO property taxes ! Lower level floor features a rear porch w/ woodstove that flows into a spacious family room converted from the original garage. The main floor has an spacious kitchen overlooking the rear garden w/ art studio bldg. ,two storage bldgs. and a generator shed. The main level also has a half bath off the kitchen, a large Living room w/ fireplace (used very rarely) and a large Dining room. Second level ( all hardwood floors )has a huge MBR, and two other very good sized bedrooms and a 4-pce bathroom. The adjacent Lands have been developed into a park setting for trailers and campers alike. A new survey will be along shortly. (id:51013)
Property Details
| MLS® Number | 1268252 |
| Property Type | Single Family |
| Amenities Near By | Highway |
| Storage Type | Storage Shed |
| View Type | View |
Building
| Bathroom Total | 2 |
| Bedrooms Above Ground | 3 |
| Bedrooms Below Ground | 1 |
| Bedrooms Total | 4 |
| Appliances | Dishwasher, Refrigerator, Microwave, Stove, Washer, Dryer |
| Constructed Date | 1976 |
| Construction Style Attachment | Detached |
| Exterior Finish | Aluminum Siding |
| Fireplace Fuel | Wood |
| Fireplace Present | Yes |
| Fireplace Type | Woodstove |
| Flooring Type | Carpeted, Hardwood, Other |
| Foundation Type | Poured Concrete |
| Half Bath Total | 1 |
| Heating Fuel | Oil, Wood |
| Heating Type | Hot Water Radiator Heat |
| Stories Total | 1 |
| Size Interior | 2,844 Ft2 |
| Type | House |
| Utility Water | Drilled Well |
Land
| Access Type | Year-round Access |
| Acreage | No |
| Fence Type | Partially Fenced |
| Land Amenities | Highway |
| Landscape Features | Partially Landscaped |
| Sewer | Septic Tank |
| Size Irregular | One Acre Approx. |
| Size Total Text | One Acre Approx.|unknown |
| Zoning Description | Res. |
Rooms
| Level | Type | Length | Width | Dimensions |
|---|---|---|---|---|
| Second Level | Bedroom | 11 x 15.11 | ||
| Second Level | Bedroom | 11 x 12.3 | ||
| Second Level | Primary Bedroom | 13.6 x 20 | ||
| Second Level | Bath (# Pieces 1-6) | Measurements not available | ||
| Basement | Workshop | Measurements not available | ||
| Basement | Utility Room | Measurements not available | ||
| Basement | Storage | Measurements not available | ||
| Basement | Bedroom | Measurements not available | ||
| Lower Level | Family Room | 11.1. x 19 | ||
| Lower Level | Porch | 5.6 x 12 | ||
| Main Level | Bath (# Pieces 1-6) | Measurements not available | ||
| Main Level | Foyer | 6.6 x 11 | ||
| Main Level | Dining Room | 12.8 x 13.6 | ||
| Main Level | Living Room/fireplace | 13.4 x 20 | ||
| Main Level | Kitchen | 11 x 19 |
https://www.realtor.ca/real-estate/26568069/129-roches-line-nil-local-service-district
Contact Us
Contact us for more information

Frank Maher
(709) 722-8081
www.frankmaher.ca/
238 Torbay Road
St. John's, Newfoundland & Labrador A1A 2H4
(709) 722-8993
(709) 722-8081
www.nfldrealestate.com/

Gary Crewe
(709) 722-8081
238 Torbay Road
St. John's, Newfoundland & Labrador A1A 2H4
(709) 722-8993
(709) 722-8081
www.nfldrealestate.com/




















