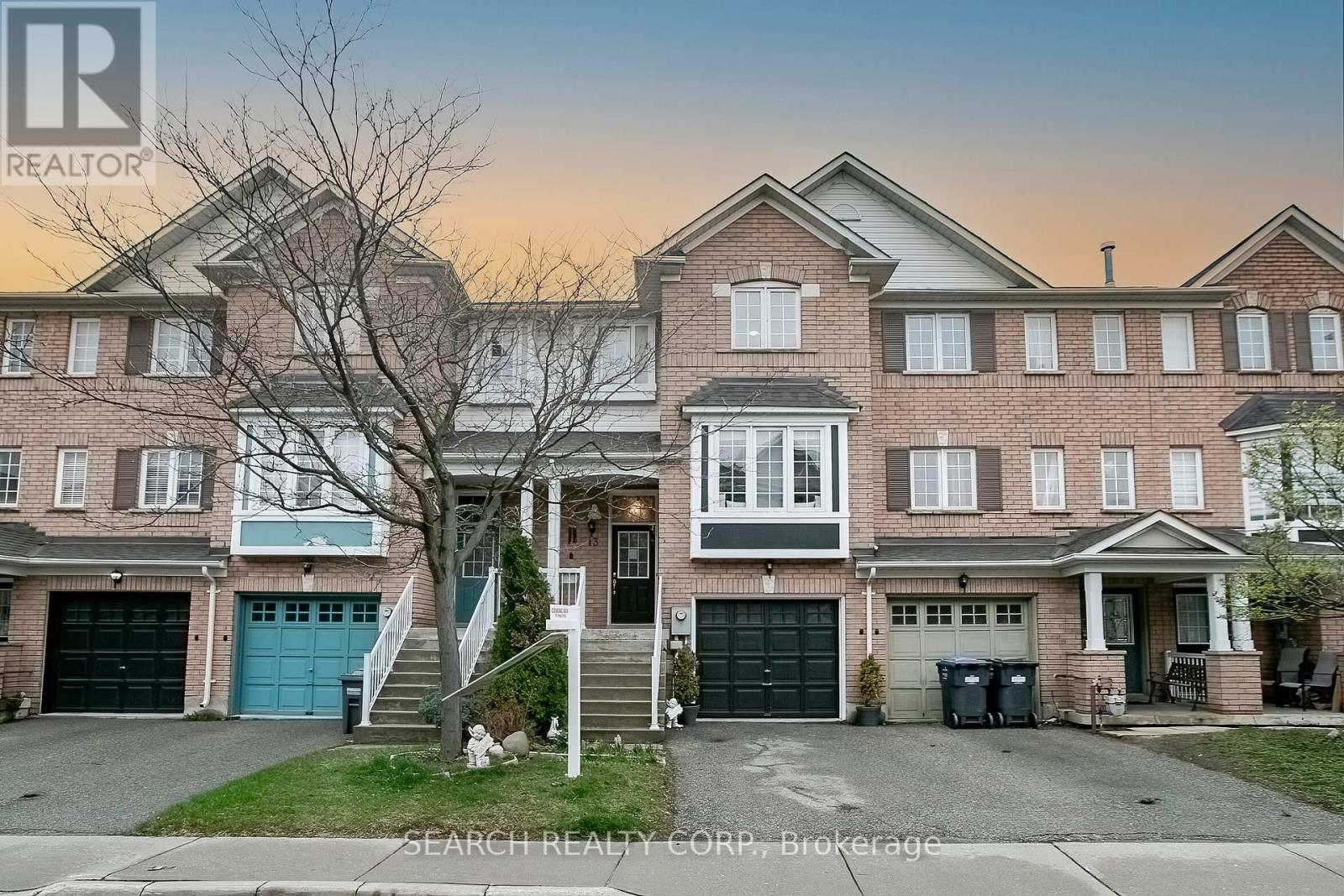#13 -271 Richvale Dr S Brampton, Ontario L6Z 4W6
$869,500Maintenance, Parcel of Tied Land
$95 Monthly
Maintenance, Parcel of Tied Land
$95 MonthlyWelcome to 271 Richvale! This Immaculate Three-Bedroom Executive Townhome in a Prime Location is Ideal for First-time Buyers and Investors. $$$$$ Spent on Upgrades, including a *NEST thermostat*, *2018 roof*, *2022 furnace and AC*, *2022 hardwood flooring*! This Move-in Ready Home Offers Modern Comfort and Style. The Updated Kitchen Features *2022 Corian Counters*, New Sink*, and *2019 S/S Appliances*, Dining area With a Bay Window. Relax in the Spacious Family Room or Enjoy the Beautifully Landscaped, Fenced Backyard with Direct Garage and Laundry Access (2022 Washer and Dryer). The Primary Suite Includes a Walk-in Closet and Semi-Ensuite Bathroom, While Two Additional Bedrooms Provide Ample Space. Extra Parking Can Be Added. Ample Visitor parking, and Proximity to Golf Course, Highway 410, Trinity Mall, and kid-friendly play areas, This Exceptional Home is a Must-See Boasting a Remarkable10+++ Appeal. **** EXTRAS **** *OPEN HOUSE - APRIL 20th-2:00 - 4:00 PM* *NEST THERMOSTAT* NUMEROUS UPGRADES. Very Lucky House!!! (id:51013)
Property Details
| MLS® Number | W8250160 |
| Property Type | Single Family |
| Community Name | Heart Lake East |
| Amenities Near By | Hospital, Park, Public Transit, Schools |
| Parking Space Total | 2 |
Building
| Bathroom Total | 2 |
| Bedrooms Above Ground | 3 |
| Bedrooms Total | 3 |
| Basement Development | Finished |
| Basement Features | Walk Out |
| Basement Type | N/a (finished) |
| Construction Style Attachment | Attached |
| Cooling Type | Central Air Conditioning |
| Exterior Finish | Brick |
| Heating Fuel | Natural Gas |
| Heating Type | Forced Air |
| Stories Total | 2 |
| Type | Row / Townhouse |
Parking
| Garage |
Land
| Acreage | No |
| Land Amenities | Hospital, Park, Public Transit, Schools |
| Size Irregular | 18.04 X 84.65 Ft |
| Size Total Text | 18.04 X 84.65 Ft |
Rooms
| Level | Type | Length | Width | Dimensions |
|---|---|---|---|---|
| Lower Level | Family Room | 4.27 m | 3.05 m | 4.27 m x 3.05 m |
| Lower Level | Laundry Room | 4.24 m | 2.15 m | 4.24 m x 2.15 m |
| Main Level | Kitchen | 3.05 m | 2.44 m | 3.05 m x 2.44 m |
| Main Level | Dining Room | 3.05 m | 2.44 m | 3.05 m x 2.44 m |
| Main Level | Living Room | 5.19 m | 3.99 m | 5.19 m x 3.99 m |
| Upper Level | Bedroom | 3.05 m | 3.68 m | 3.05 m x 3.68 m |
| Upper Level | Bedroom 2 | 2.47 m | 2.44 m | 2.47 m x 2.44 m |
| Upper Level | Bedroom 3 | 2.44 m | 3.07 m | 2.44 m x 3.07 m |
https://www.realtor.ca/real-estate/26773736/13-271-richvale-dr-s-brampton-heart-lake-east
Contact Us
Contact us for more information

Ruchi Bansal
Broker
(647) 629-9225
50 Village Centre Pl #100
Mississauga, Ontario L4Z 1V9
(855) 500-7653
(855) 500-7653
www.searchrealty.ca/











































