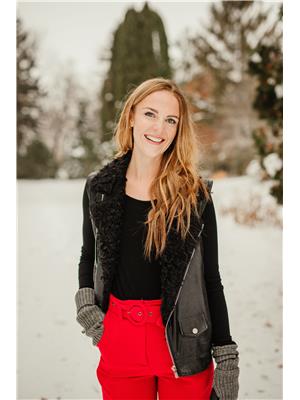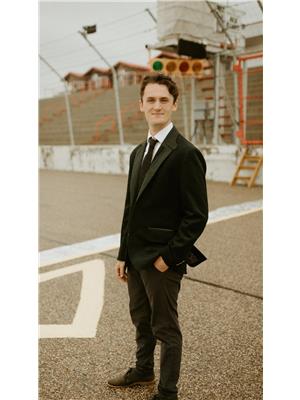1307 Rusholme Road Saskatoon, Saskatchewan S7L 0G9
$285,000
Located across from E.D. Feehan School, this delightful 3-bedroom, 2-bath home is a fusion of modern updates and family-friendly living. Inside, you're greeted by fresh paint and a spacious kitchen boasting a walk-in pantry for culinary enthusiasts. The home is enhanced with some newer windows and updated flooring in key areas, ensuring a contemporary and welcoming atmosphere. On the upper floor, three good-sized bedrooms offer ample space for family comfort and personal retreats. Each room is crafted with the idea of serene living in mind, providing a cozy haven for relaxation. Significant upgrades include newer 25-year shingles, adding both value and peace of mind to your investment. Additionally, a state-of-the-art security system has been installed, ensuring safety and security for your family. Step outside to a beautifully crafted backyard oasis with a deck, pergola, and atmospheric exterior lighting, perfect for hosting gatherings or enjoying quiet evenings. This home, situated in a lively community and boasting both practical updates and thoughtful amenities, offers a perfect blend of convenience, safety, and style. It's more than a living space; it's a place where memories are made. (id:51013)
Property Details
| MLS® Number | SK963642 |
| Property Type | Single Family |
| Neigbourhood | Westmount |
| Features | Rectangular |
| Structure | Patio(s) |
Building
| Bathroom Total | 2 |
| Bedrooms Total | 3 |
| Appliances | Washer, Refrigerator, Dishwasher, Dryer, Microwave, Alarm System, Storage Shed, Stove |
| Architectural Style | 2 Level |
| Constructed Date | 1920 |
| Cooling Type | Wall Unit |
| Fire Protection | Alarm System |
| Heating Fuel | Natural Gas |
| Heating Type | Forced Air |
| Stories Total | 2 |
| Size Interior | 1,190 Ft2 |
| Type | House |
Parking
| None |
Land
| Acreage | No |
| Fence Type | Fence |
| Landscape Features | Lawn |
| Size Frontage | 26 Ft |
| Size Irregular | 2076.00 |
| Size Total | 2076 Sqft |
| Size Total Text | 2076 Sqft |
Rooms
| Level | Type | Length | Width | Dimensions |
|---|---|---|---|---|
| Second Level | Primary Bedroom | 15 ft ,4 in | 10 ft ,6 in | 15 ft ,4 in x 10 ft ,6 in |
| Second Level | Bedroom | 10 ft ,1 in | 11 ft ,5 in | 10 ft ,1 in x 11 ft ,5 in |
| Second Level | Bedroom | 9 ft ,8 in | 8 ft ,6 in | 9 ft ,8 in x 8 ft ,6 in |
| Second Level | 4pc Bathroom | Measurements not available | ||
| Basement | Other | Measurements not available | ||
| Main Level | Kitchen | 9 ft | 10 ft | 9 ft x 10 ft |
| Main Level | Dining Room | 9 ft ,1 in | 6 ft ,7 in | 9 ft ,1 in x 6 ft ,7 in |
| Main Level | Living Room | 12 ft ,2 in | 11 ft | 12 ft ,2 in x 11 ft |
| Main Level | 4pc Bathroom | Measurements not available |
https://www.realtor.ca/real-estate/26691093/1307-rusholme-road-saskatoon-westmount
Contact Us
Contact us for more information

Taylor Morrison
Salesperson
(306) 652-0929
www.allsaskatoonlistings.com/
200-301 1st Avenue North
Saskatoon, Saskatchewan S7K 1X5
(306) 652-2882

Aj Morrison
Salesperson
allsaskatoonlistings.com/
200-301 1st Avenue North
Saskatoon, Saskatchewan S7K 1X5
(306) 652-2882











































