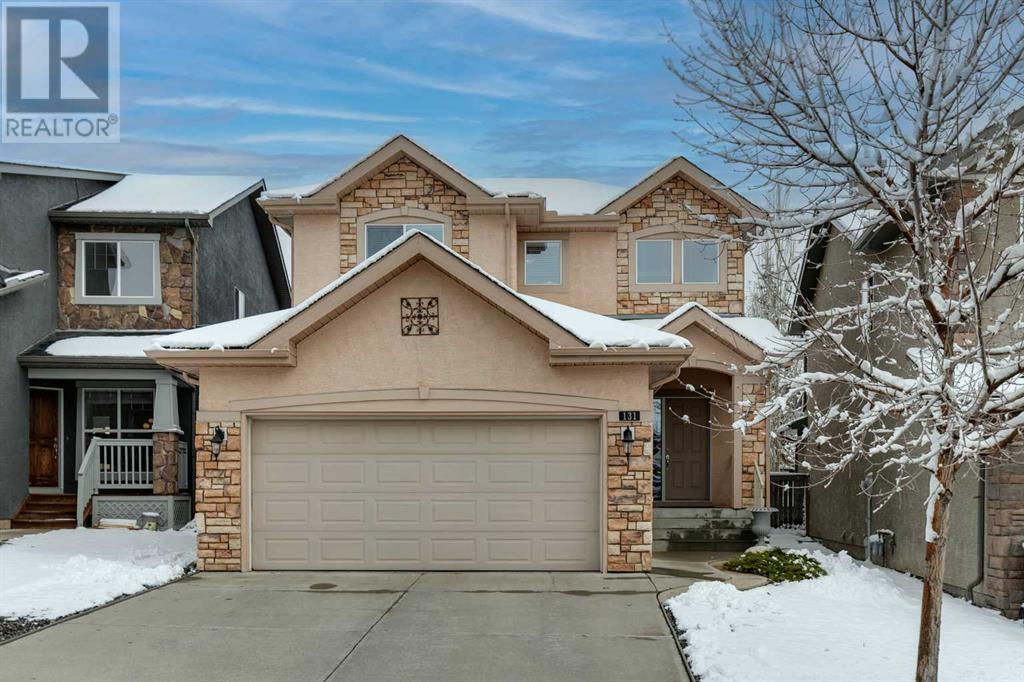131 Aspen Stone Terrace Sw Calgary, Alberta T3H 5Z1
$829,900
* OPEN HOUSE SUNDAY APRIL 21st from 1:00pm - 4:00pm * Step into the cozy comfort of Aspen Hill, one of Calgary's most sought-after neighborhoods. Here's a well cared for 3-bedroom, 2.5-bathroom home with a bonus dining/office space that's perfect for your everyday needs. Inside, you'll find everything you need for comfy living, like built-in speakers, 9-foot ceilings on the main floor, and a welcoming foyer that sets the tone for the home's relaxed vibe. The main level boasts classic hardwood floors that add warmth to the space. In the kitchen, whip up your favourite meals and enjoy the convenience of the island with a breakfast bar along with Stainless Steel appliances. The maple cabinetry offers plenty of storage, including a spacious pantry. The living and dining areas flow nicely together and lead out to the backyard, where you can relax and unwind on the deck. Upstairs, you'll find three comfortable bedrooms, including a master suite with its own ensuite bathroom and walk-in closet. The basement is ready for your personal touch, and recent updates include a newer furnace. With its charming curb appeal and convenient location, this home won't last long. Schedule a viewing today and make it yours! (id:51013)
Open House
This property has open houses!
1:00 pm
Ends at:4:00 pm
Property Details
| MLS® Number | A2123191 |
| Property Type | Single Family |
| Community Name | Aspen Woods |
| Parking Space Total | 4 |
| Plan | 0511399 |
| Structure | Deck |
Building
| Bathroom Total | 3 |
| Bedrooms Above Ground | 3 |
| Bedrooms Total | 3 |
| Appliances | Washer, Refrigerator, Dishwasher, Stove, Dryer, Microwave Range Hood Combo, Window Coverings |
| Basement Development | Unfinished |
| Basement Type | Full (unfinished) |
| Constructed Date | 2006 |
| Construction Material | Wood Frame |
| Construction Style Attachment | Detached |
| Cooling Type | None |
| Exterior Finish | Stone, Stucco |
| Fireplace Present | Yes |
| Fireplace Total | 1 |
| Flooring Type | Carpeted, Hardwood, Laminate |
| Foundation Type | Poured Concrete |
| Half Bath Total | 1 |
| Heating Fuel | Natural Gas |
| Heating Type | Forced Air |
| Stories Total | 2 |
| Size Interior | 1,966 Ft2 |
| Total Finished Area | 1965.56 Sqft |
| Type | House |
Parking
| Attached Garage | 2 |
Land
| Acreage | No |
| Fence Type | Fence |
| Landscape Features | Landscaped |
| Size Depth | 45.84 M |
| Size Frontage | 10.18 M |
| Size Irregular | 552.00 |
| Size Total | 552 M2|4,051 - 7,250 Sqft |
| Size Total Text | 552 M2|4,051 - 7,250 Sqft |
| Zoning Description | R-1n |
Rooms
| Level | Type | Length | Width | Dimensions |
|---|---|---|---|---|
| Main Level | Kitchen | 12.75 Ft x 12.00 Ft | ||
| Main Level | Dining Room | 11.08 Ft x 9.42 Ft | ||
| Main Level | Living Room | 15.00 Ft x 13.50 Ft | ||
| Main Level | Foyer | 8.83 Ft x 8.25 Ft | ||
| Main Level | Den | 10.00 Ft x 9.83 Ft | ||
| Main Level | Laundry Room | 8.83 Ft x 6.83 Ft | ||
| Main Level | 2pc Bathroom | 6.08 Ft x 5.00 Ft | ||
| Upper Level | Primary Bedroom | 15.08 Ft x 13.67 Ft | ||
| Upper Level | Bedroom | 12.42 Ft x 9.58 Ft | ||
| Upper Level | Bedroom | 12.50 Ft x 8.67 Ft | ||
| Upper Level | 4pc Bathroom | 10.00 Ft x 4.83 Ft | ||
| Upper Level | 5pc Bathroom | 11.50 Ft x 9.00 Ft |
https://www.realtor.ca/real-estate/26772596/131-aspen-stone-terrace-sw-calgary-aspen-woods
Contact Us
Contact us for more information

Sam Patel
Associate
(403) 648-2765
www.sampatel.ca
www.facebook.com/SamPatelYYC/
www.linkedin.com/in/sam-patel-9404b71
twitter.com/SamPatelYYC
700 - 1816 Crowchild Trail Nw
Calgary, Alberta T2M 3Y7
(403) 262-7653
(403) 648-2765
























