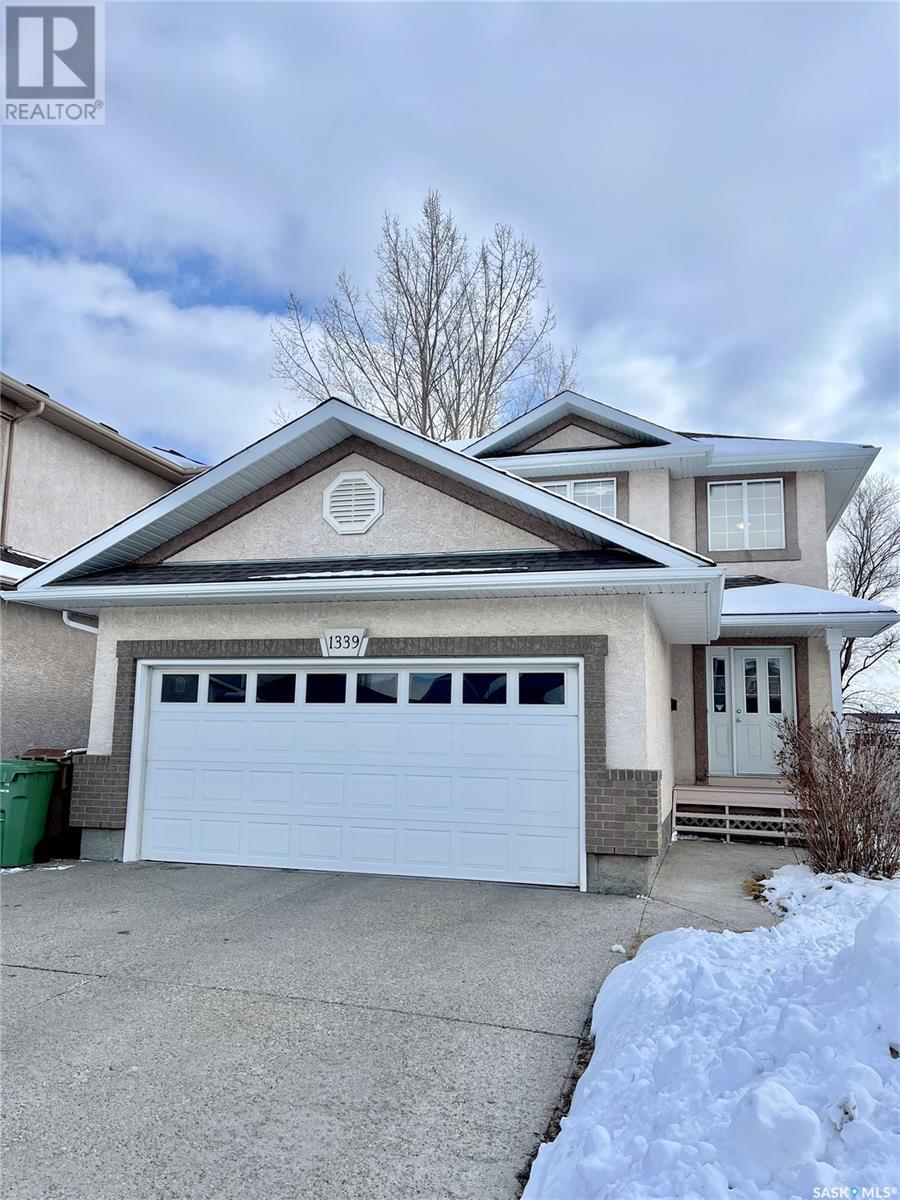1339 Chatwin Crescent Regina, Saskatchewan S4N 7N8
$475,000
This spacious meticulously maintained 4 bedroom, 4 bathroom home backs onto green space and fronts a neighbourhood “island” park. This home is move in ready and perfect for a family. The kitchen boasts a new stove top, a built-in oven, and a large pantry through to the laundry and boot room, and attached double garage. A beautiful south facing 2nd floor primary bedroom, has a spacious en-suite bathroom with a shower, a jacuzzi tub, toilet, sink, frosted east and south facing windows, and a spacious walk-in closet, make a perfect parent retreat. The basement has been fully finished with a good sized recreation room, a play room, 3 piece bathroom, good sized bedroom, storage room under the stairs,as well as, spacious storage room running the length of the north basement wall, and a utility room. The south east facing fully fenced backyard has a large two tier zero maintenance deck , a good sized electrified shed perfect storage for yard maintenance tools and kids toys. The yard has a beautiful durable PVC fence. Perfect for your pets. There is a gate leading to the green space. Arrange a showing. This beautiful home will not last long. (id:51013)
Property Details
| MLS® Number | SK963705 |
| Property Type | Single Family |
| Neigbourhood | Creekside |
| Features | Treed, Rectangular |
| Structure | Deck |
Building
| Bathroom Total | 4 |
| Bedrooms Total | 4 |
| Appliances | Washer, Refrigerator, Dishwasher, Dryer, Microwave, Alarm System, Garburator, Oven - Built-in, Window Coverings, Garage Door Opener Remote(s), Storage Shed, Stove |
| Architectural Style | 2 Level |
| Constructed Date | 2003 |
| Cooling Type | Central Air Conditioning, Air Exchanger |
| Fire Protection | Alarm System |
| Fireplace Fuel | Gas |
| Fireplace Present | Yes |
| Fireplace Type | Conventional |
| Heating Fuel | Natural Gas |
| Heating Type | Forced Air |
| Stories Total | 2 |
| Size Interior | 1,699 Ft2 |
| Type | House |
Parking
| Attached Garage | |
| Heated Garage | |
| Parking Space(s) | 4 |
Land
| Acreage | No |
| Fence Type | Fence |
| Landscape Features | Lawn, Underground Sprinkler |
| Size Irregular | 4602.00 |
| Size Total | 4602 Sqft |
| Size Total Text | 4602 Sqft |
Rooms
| Level | Type | Length | Width | Dimensions |
|---|---|---|---|---|
| Second Level | Primary Bedroom | 13 ft ,8 in | 13 ft ,6 in | 13 ft ,8 in x 13 ft ,6 in |
| Second Level | 4pc Ensuite Bath | 13 ft ,4 in | 5 ft | 13 ft ,4 in x 5 ft |
| Second Level | Bedroom | 10 ft ,2 in | 9 ft ,4 in | 10 ft ,2 in x 9 ft ,4 in |
| Second Level | Bedroom | 10 ft ,8 in | 9 ft ,4 in | 10 ft ,8 in x 9 ft ,4 in |
| Second Level | 4pc Bathroom | 8 ft | 5 ft | 8 ft x 5 ft |
| Basement | Playroom | 8 ft ,8 in | 8 ft ,3 in | 8 ft ,8 in x 8 ft ,3 in |
| Basement | Utility Room | 8 ft ,8 in | 7 ft ,4 in | 8 ft ,8 in x 7 ft ,4 in |
| Basement | 3pc Bathroom | 8 ft ,8 in | 4 ft ,11 in | 8 ft ,8 in x 4 ft ,11 in |
| Basement | Bedroom | 11 ft ,5 in | 9 ft | 11 ft ,5 in x 9 ft |
| Basement | Other | 16 ft ,8 in | 12 ft ,8 in | 16 ft ,8 in x 12 ft ,8 in |
| Basement | Storage | 11 ft ,4 in | 2 ft ,11 in | 11 ft ,4 in x 2 ft ,11 in |
| Main Level | Kitchen | 18 ft | 12 ft ,5 in | 18 ft x 12 ft ,5 in |
| Main Level | Living Room | 13 ft ,9 in | 13 ft | 13 ft ,9 in x 13 ft |
| Main Level | Foyer | 10 ft ,9 in | 7 ft ,8 in | 10 ft ,9 in x 7 ft ,8 in |
| Main Level | 2pc Bathroom | 5 ft | 4 ft | 5 ft x 4 ft |
| Main Level | Foyer | 9 ft | 5 ft ,2 in | 9 ft x 5 ft ,2 in |
| Main Level | Other | 8 ft ,6 in | 5 ft ,3 in | 8 ft ,6 in x 5 ft ,3 in |
| Main Level | Storage | 6 ft | 4 ft ,4 in | 6 ft x 4 ft ,4 in |
https://www.realtor.ca/real-estate/26702399/1339-chatwin-crescent-regina-creekside
Contact Us
Contact us for more information

Craik Wotherspoon
Salesperson
#3 - 1118 Broad Street
Regina, Saskatchewan S4R 1X8
(306) 206-0383
(306) 206-0384





















































