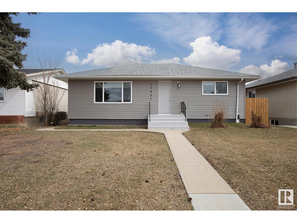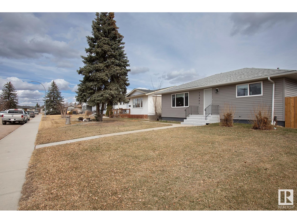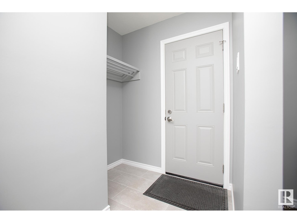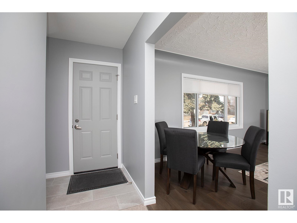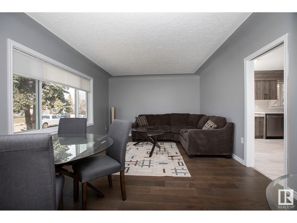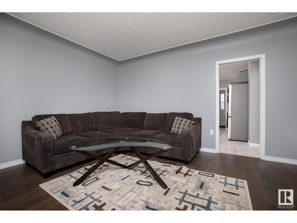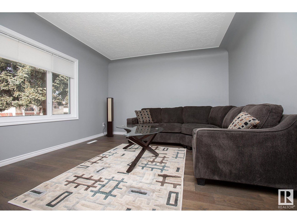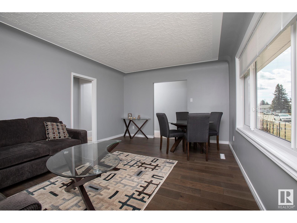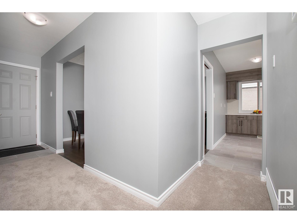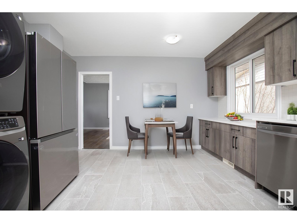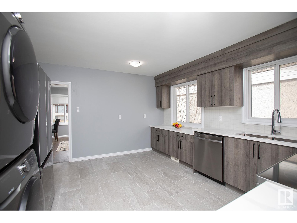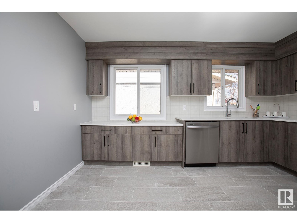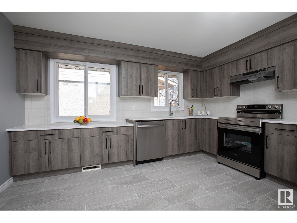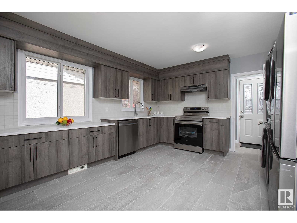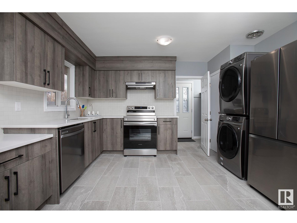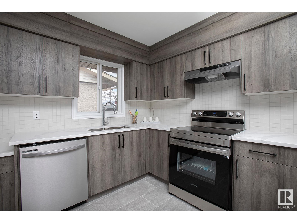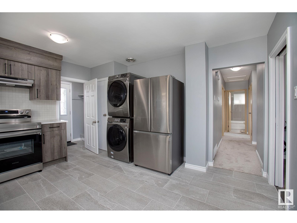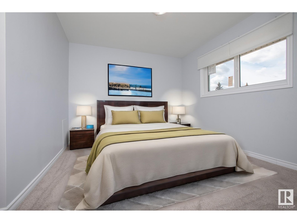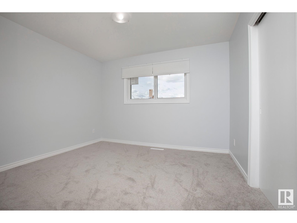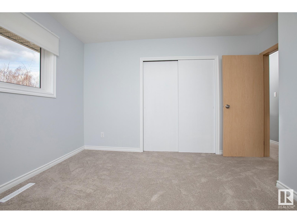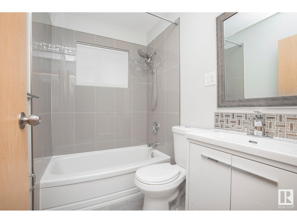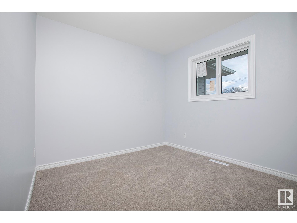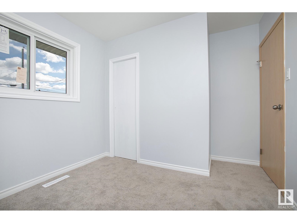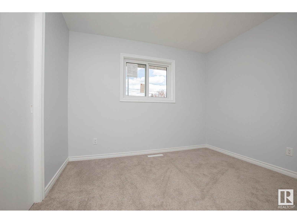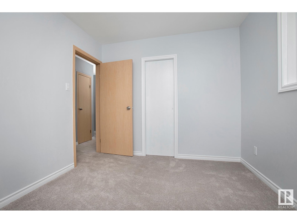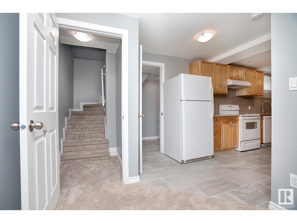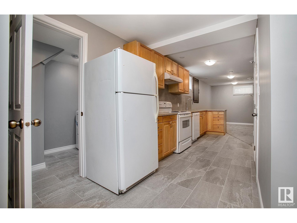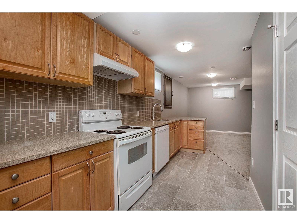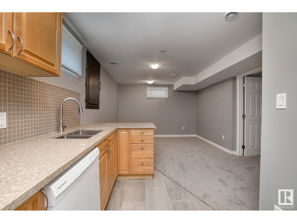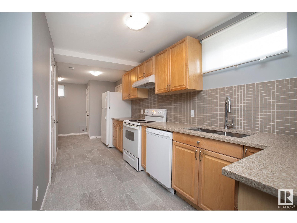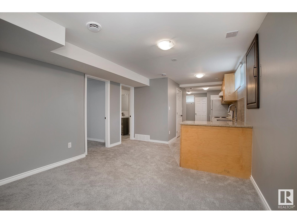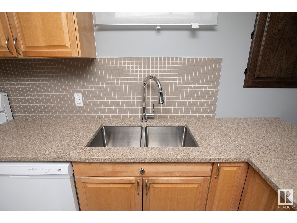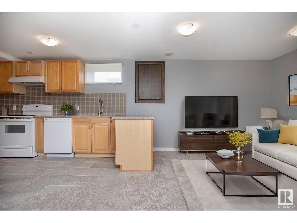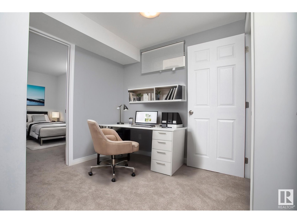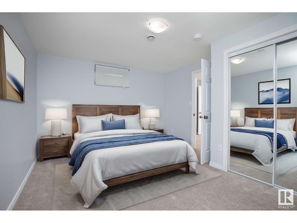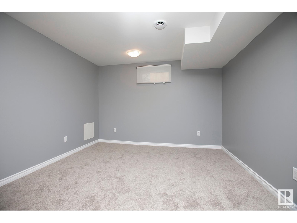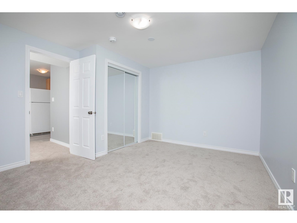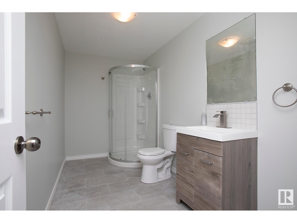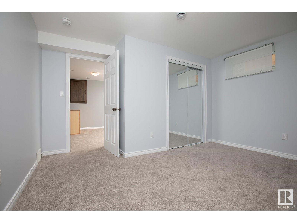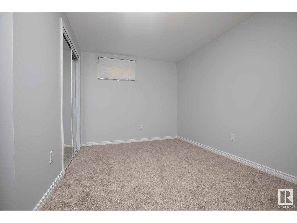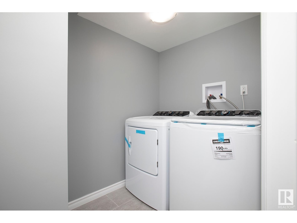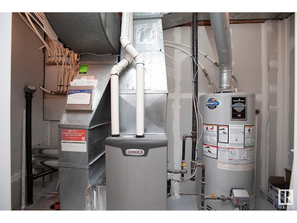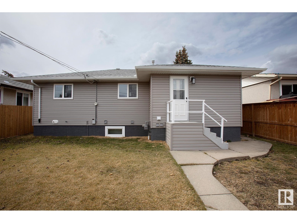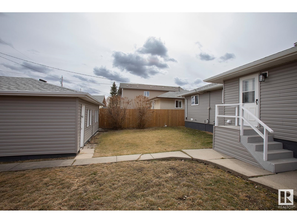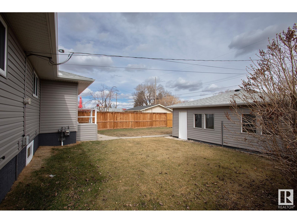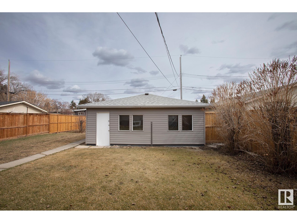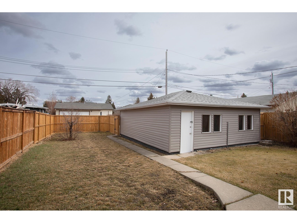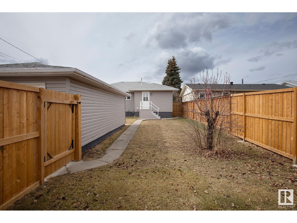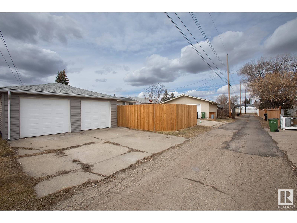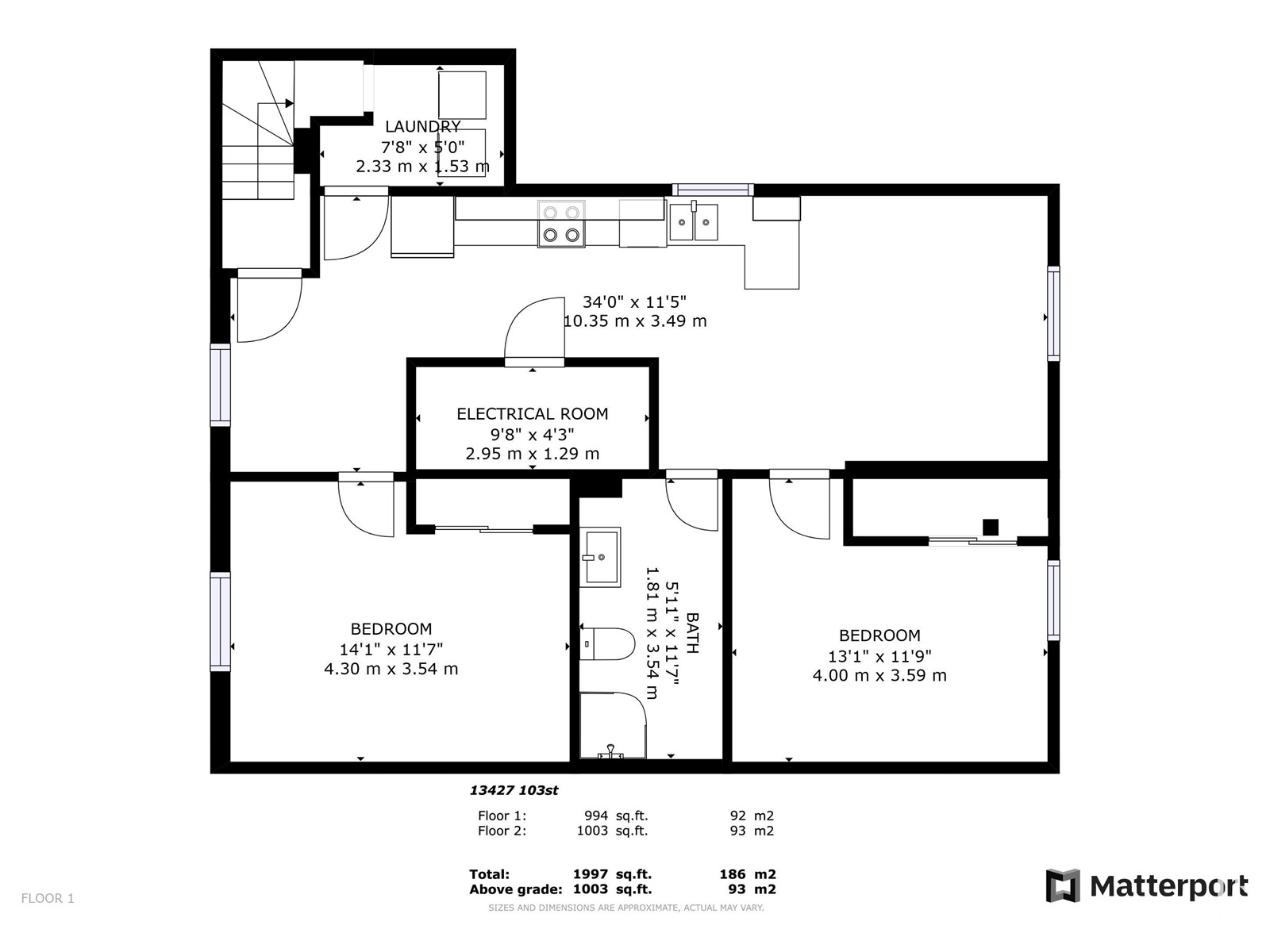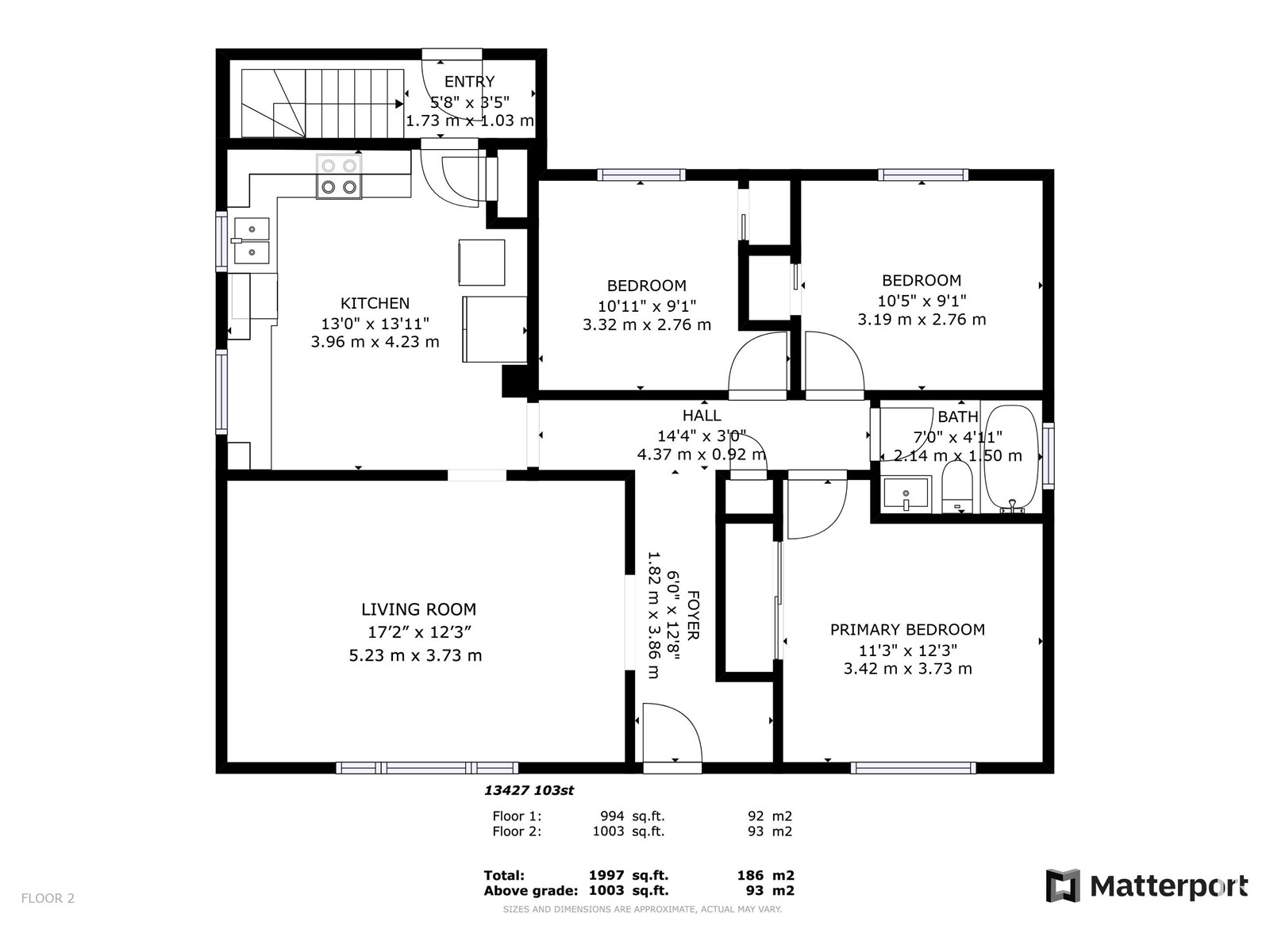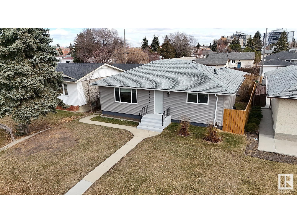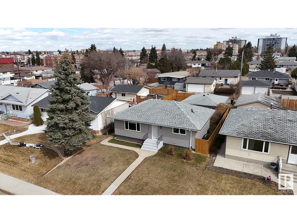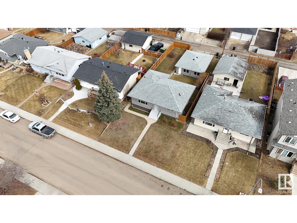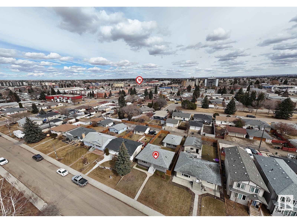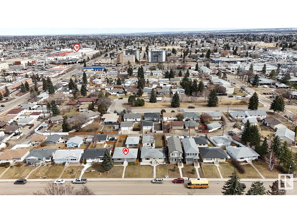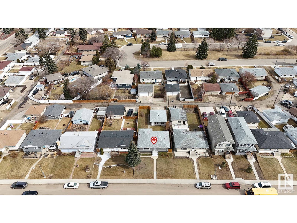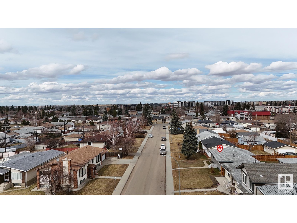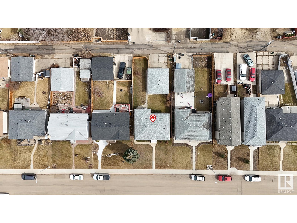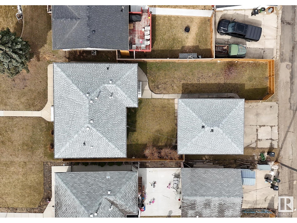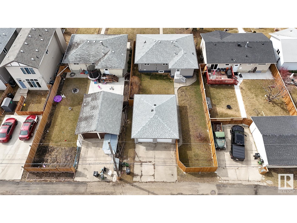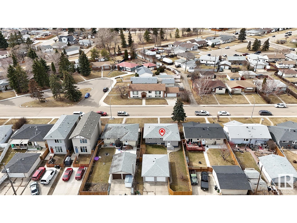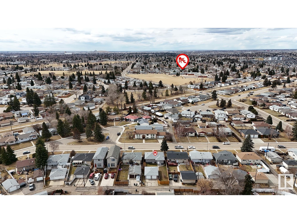13427 103 St Nw Edmonton, Alberta T5E 4M7
$420,000
Fully RENOVATED Bungalow w/ a 2ND KITCHEN in Rosslyn! Eye catching curb appeal w/ NEW WINDOWS throughout plus NEW siding & shingles to make it STAND-OUT! The yard has NEWER FENCE all the way around; park in the DOUBLE DETACHED GARAGE w/ NEW garage doors, exterior & shingles. Inside is impressive w/ WIDE PLANK engineered hardwood in the BRIGHT living room w/ a COFFERED ceiling. Cook in the amazing NEW KITCHEN w/ PORCELAIN tiled floors, a ton of cabinets & drawers, long QUARTZ counters & upgraded STAINLESS STEEL appliances; a full size washer & dryer is also found for ultimate convenience. 3 bedrooms w/ PLUSHY carpets are serviced by the gorgeous 4 piece bathroom complete w/ large TILED tub surround, tiled floor, modern commode & vanity. BASE-MINT! Has its own SEPARATE ENTRANCE, INSULATED for fire & sound between floors, finished w/ more tile, an ample SECOND KITCHEN w/ QUARTZ counters, 2 large bedrooms w/ egress windows, 3 piece bath & laundry room w/ washer & dryer. Shows a 10/10, Seller is an Artisan! (id:51013)
Open House
This property has open houses!
12:00 pm
Ends at:2:00 pm
Property Details
| MLS® Number | E4382708 |
| Property Type | Single Family |
| Neigbourhood | Rosslyn |
| Amenities Near By | Playground, Public Transit, Schools, Shopping |
| Community Features | Public Swimming Pool |
| Features | Flat Site, Lane |
| Parking Space Total | 4 |
Building
| Bathroom Total | 2 |
| Bedrooms Total | 5 |
| Amenities | Vinyl Windows |
| Appliances | Hood Fan, Dryer, Refrigerator, Two Stoves, Two Washers, Dishwasher |
| Architectural Style | Bungalow |
| Basement Development | Finished |
| Basement Type | Full (finished) |
| Constructed Date | 1960 |
| Construction Style Attachment | Detached |
| Heating Type | Forced Air |
| Stories Total | 1 |
| Size Interior | 93 M2 |
| Type | House |
Parking
| Detached Garage | |
| Oversize |
Land
| Acreage | No |
| Fence Type | Fence |
| Land Amenities | Playground, Public Transit, Schools, Shopping |
| Size Irregular | 524.14 |
| Size Total | 524.14 M2 |
| Size Total Text | 524.14 M2 |
Rooms
| Level | Type | Length | Width | Dimensions |
|---|---|---|---|---|
| Basement | Bedroom 4 | 4 m | 3.59 m | 4 m x 3.59 m |
| Basement | Bedroom 5 | 4.3 m | 3.54 m | 4.3 m x 3.54 m |
| Basement | Second Kitchen | 10.35 m | 3.49 m | 10.35 m x 3.49 m |
| Basement | Laundry Room | 2.33 m | 1.53 m | 2.33 m x 1.53 m |
| Main Level | Living Room | 5.23 m | 3.73 m | 5.23 m x 3.73 m |
| Main Level | Kitchen | 3.96 m | 4.23 m | 3.96 m x 4.23 m |
| Main Level | Primary Bedroom | 3.42 m | 3.73 m | 3.42 m x 3.73 m |
| Main Level | Bedroom 2 | 3.32 m | 2.76 m | 3.32 m x 2.76 m |
| Main Level | Bedroom 3 | 3.19 m | 2.76 m | 3.19 m x 2.76 m |
https://www.realtor.ca/real-estate/26770535/13427-103-st-nw-edmonton-rosslyn
Contact Us
Contact us for more information

Ryan P. Dutka
Associate
(780) 439-7248
www.ryandutka.com/
100-10328 81 Ave Nw
Edmonton, Alberta T6E 1X2
(780) 439-7000
(780) 439-7248

