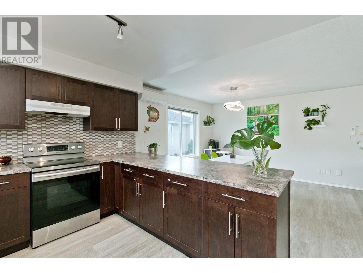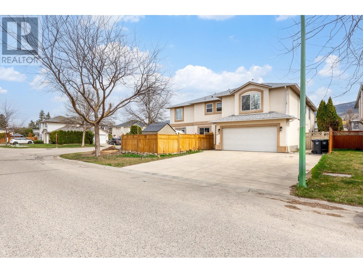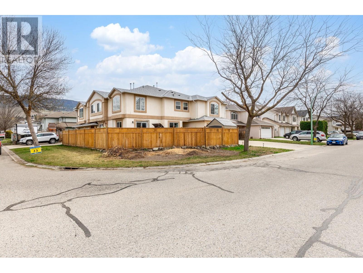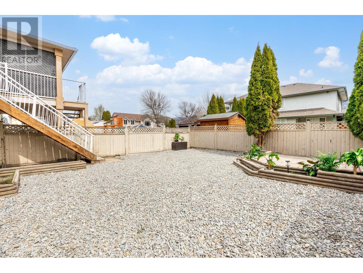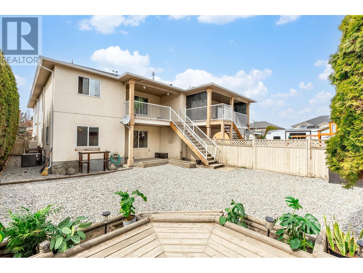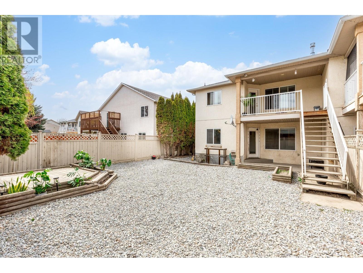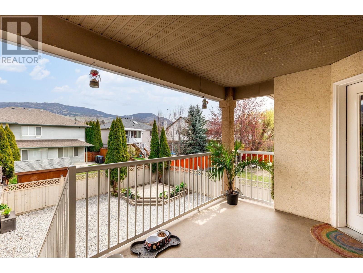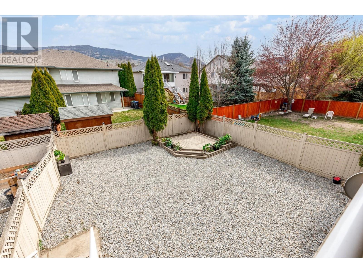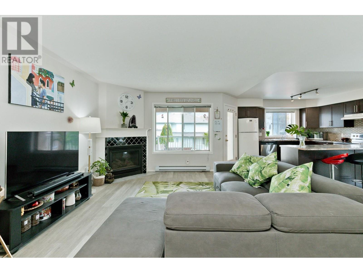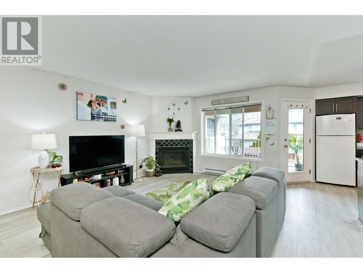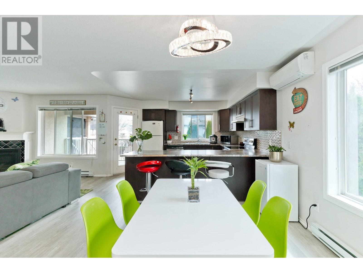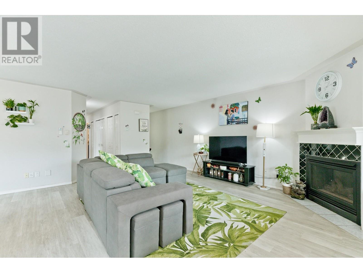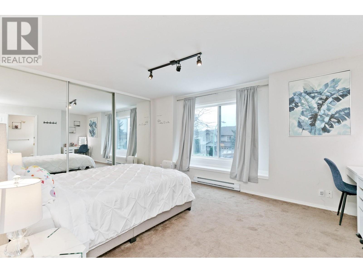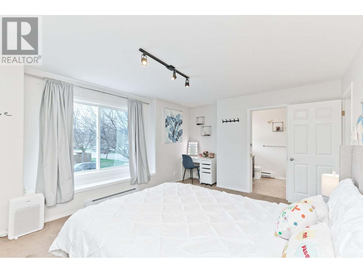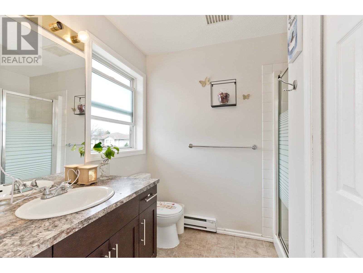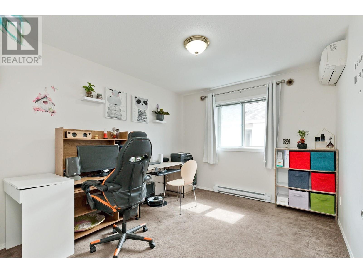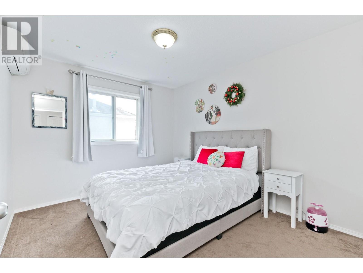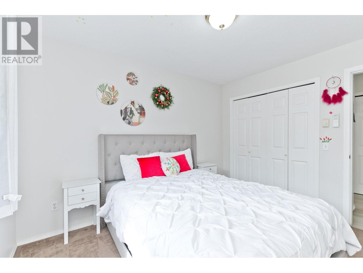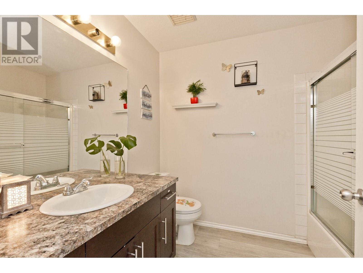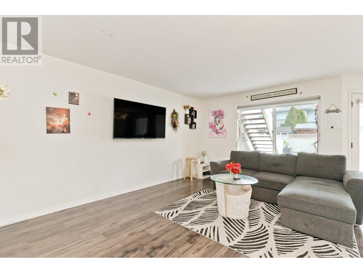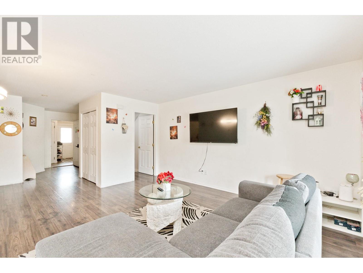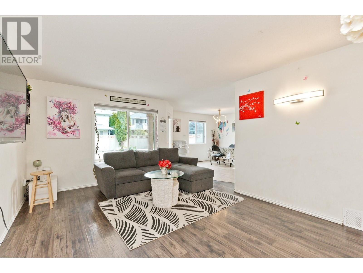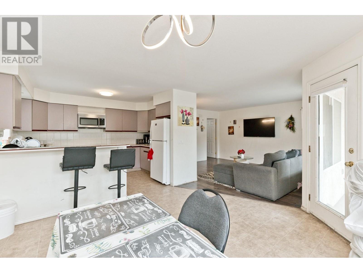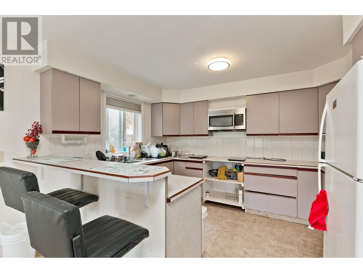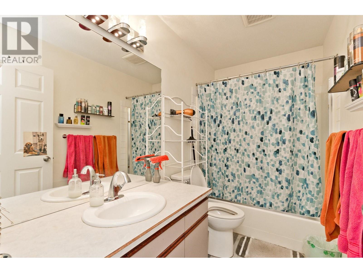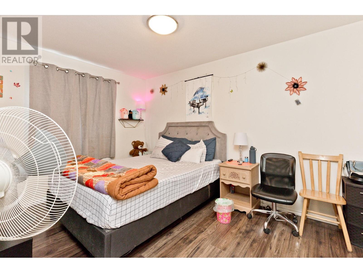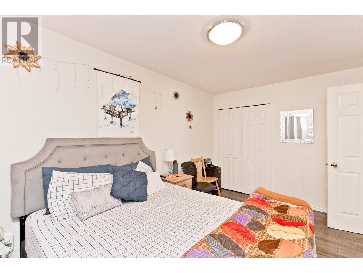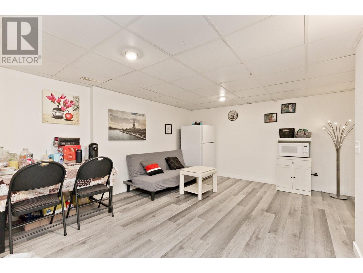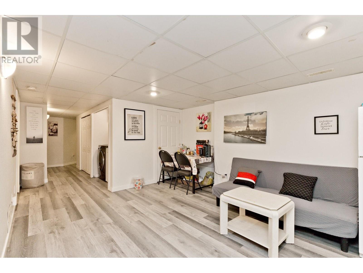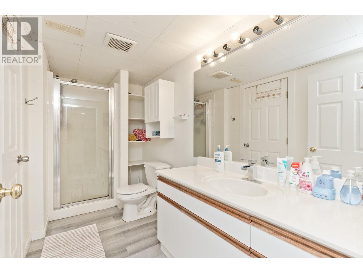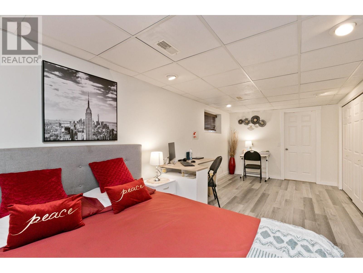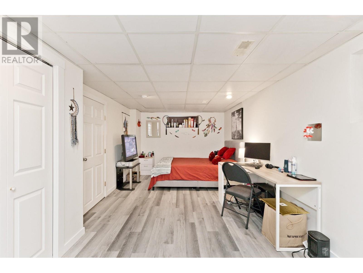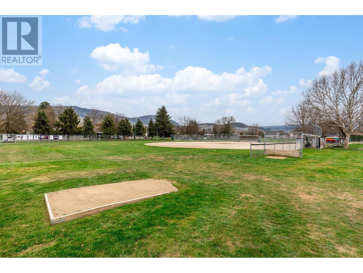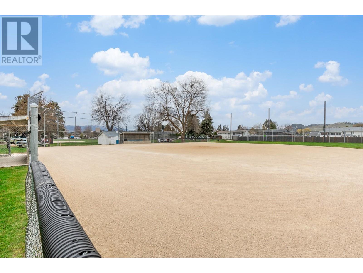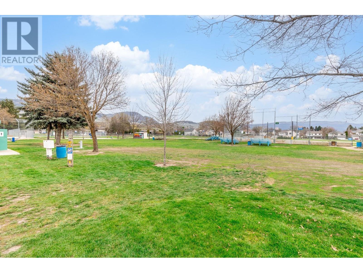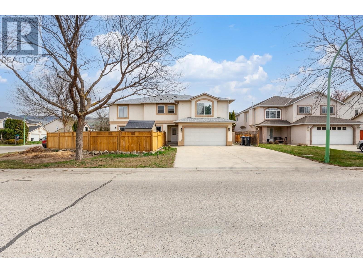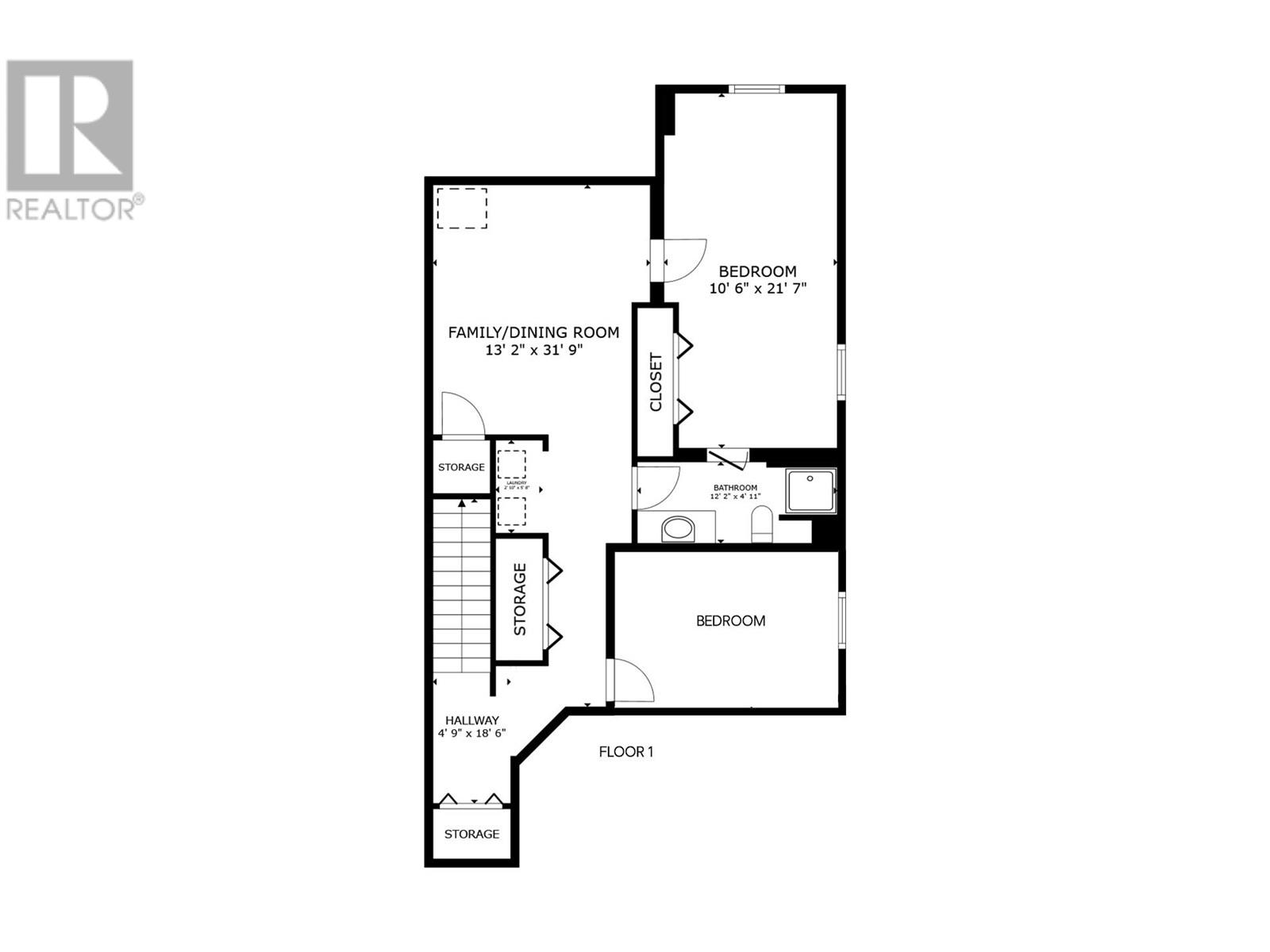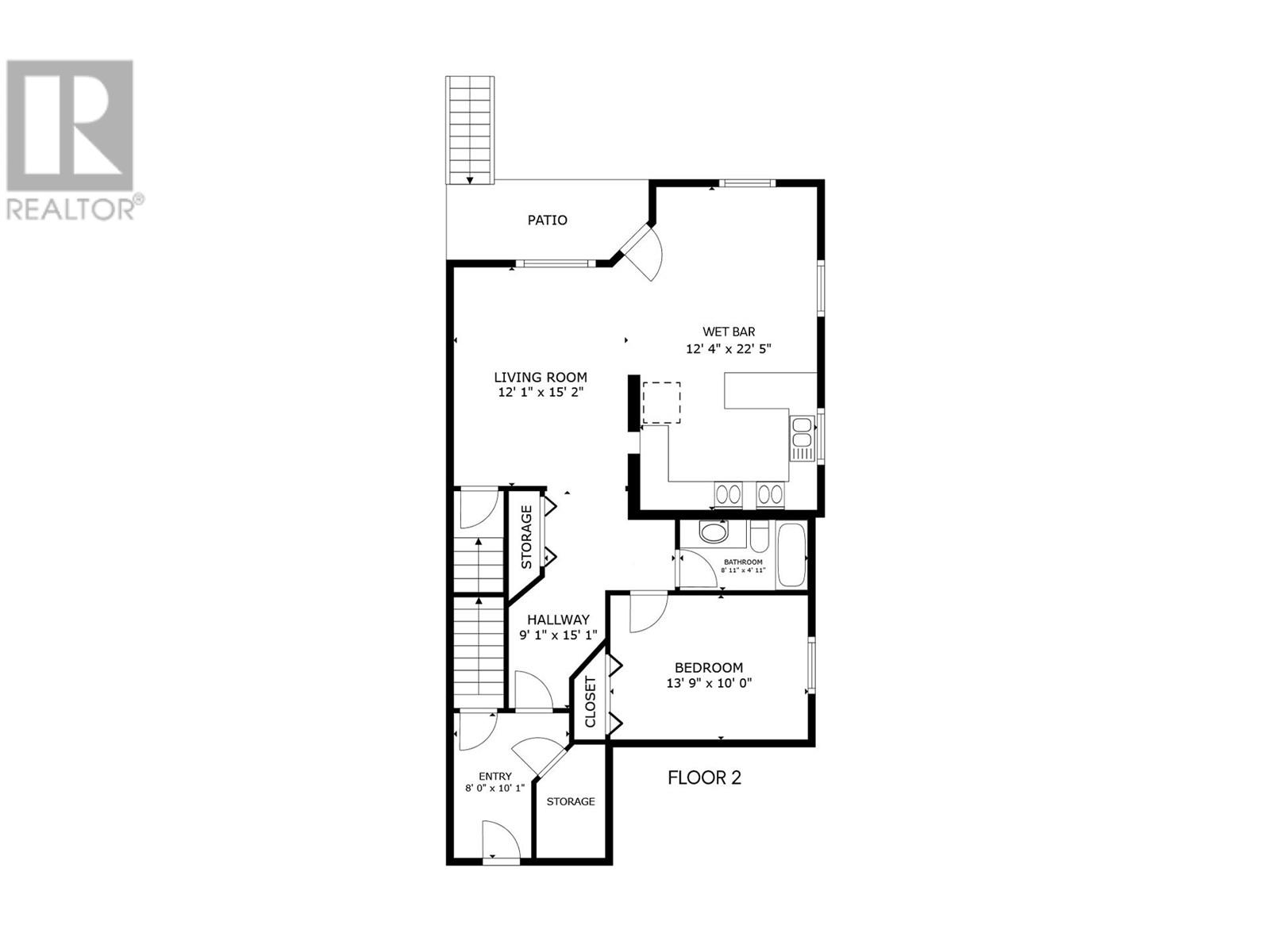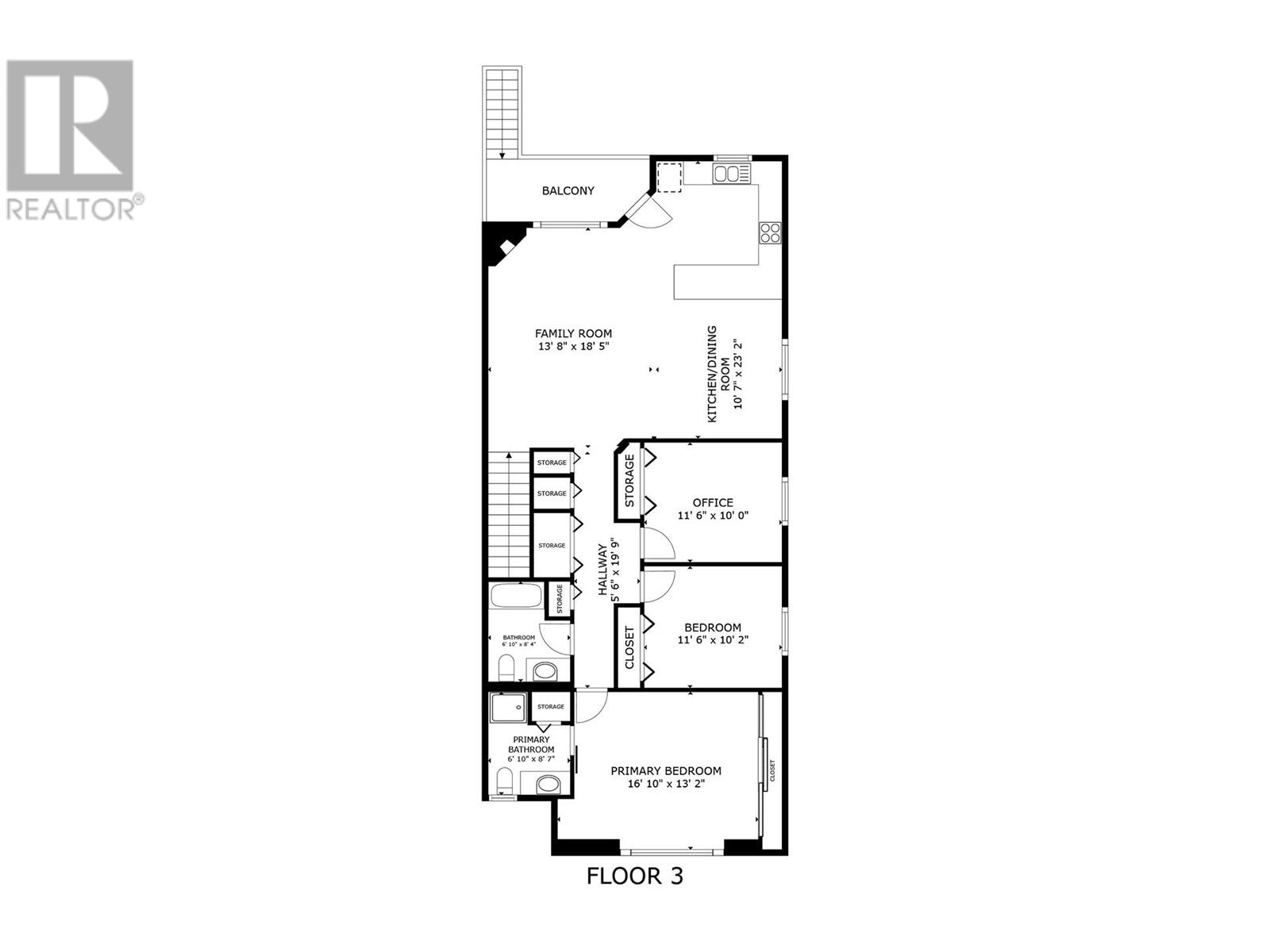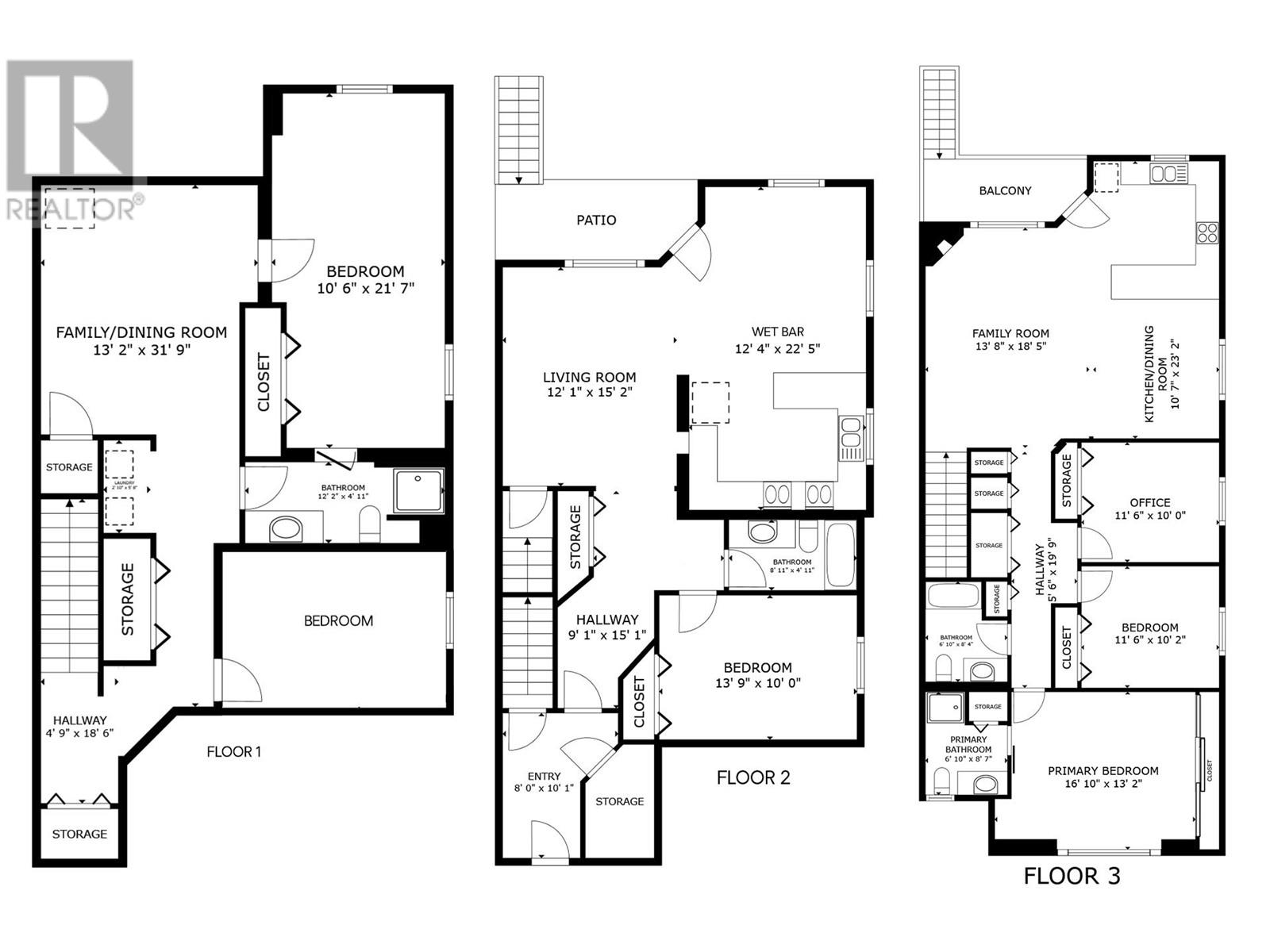1395 Friesen Road Kelowna, British Columbia V1X 7P3
$968,000
Looking for a home with a mortgage helper plus 3-bedroom 2-bath and a balcony with a view for the family? This is a 3-story, half duplex with ample parking, more than 1 entrance for main floor and basement occupants. Great lay-out where everyone has privacy, low maintenance yard but enough for furry friends to run around with few upgrades. 3 BR, 2 BATH (1 ensuite), laundry, LR and Kitchen on the top flr. 1 BR, Full BATH, Wet Bar, LR on the main and 2 BR, Full Bath, Laundry, LR in the basement. Walking distance to Edith Gay Park, steps to bus stops (10,8,11), near YMCA, Rutland Centennial, banks, shopping, restaurants and more. Accessible yet in a family friendly, quiet neighborhood. Currently making $3,350 in rent plus a family staying on the upper floor. 7 mins to UBCO and YLW, 15 mins to downtown. Book your showing today! (id:51013)
Property Details
| MLS® Number | 10310206 |
| Property Type | Single Family |
| Neigbourhood | Rutland North |
| Amenities Near By | Public Transit, Airport, Park, Recreation, Schools, Shopping |
| Community Features | Family Oriented |
| Features | Corner Site |
| Parking Space Total | 6 |
Building
| Bathroom Total | 4 |
| Bedrooms Total | 6 |
| Appliances | Refrigerator, Dishwasher, Dryer, Range - Electric, Washer |
| Basement Type | Full |
| Constructed Date | 1996 |
| Cooling Type | Central Air Conditioning |
| Exterior Finish | Stucco |
| Flooring Type | Carpeted, Linoleum, Vinyl |
| Heating Fuel | Electric |
| Heating Type | Baseboard Heaters, Forced Air, See Remarks |
| Roof Material | Asphalt Shingle |
| Roof Style | Unknown |
| Stories Total | 3 |
| Size Interior | 3,188 Ft2 |
| Type | Duplex |
| Utility Water | Municipal Water |
Parking
| Attached Garage | 2 |
Land
| Access Type | Easy Access |
| Acreage | No |
| Fence Type | Fence |
| Land Amenities | Public Transit, Airport, Park, Recreation, Schools, Shopping |
| Sewer | Municipal Sewage System |
| Size Frontage | 33 Ft |
| Size Irregular | 0.9 |
| Size Total | 0.9 Ac|under 1 Acre |
| Size Total Text | 0.9 Ac|under 1 Acre |
| Zoning Type | Unknown |
Rooms
| Level | Type | Length | Width | Dimensions |
|---|---|---|---|---|
| Second Level | Laundry Room | 6' x 3' | ||
| Second Level | Other | 19' x 5' | ||
| Second Level | Family Room | 18' x 13' | ||
| Second Level | Bedroom | 11' x 10' | ||
| Second Level | 3pc Ensuite Bath | 8' x 7' | ||
| Second Level | Primary Bedroom | 15'0'' x 15'0'' | ||
| Second Level | Bedroom | 11' x 10' | ||
| Second Level | 4pc Bathroom | 8' x 6' | ||
| Basement | Full Bathroom | 12'0'' x 4'0'' | ||
| Basement | Laundry Room | 5'0'' x 3'0'' | ||
| Basement | Other | 18' x 4' | ||
| Basement | Family Room | 31'0'' x 13'0'' | ||
| Basement | Bedroom | 13' x 10' | ||
| Basement | Bedroom | 21' x 10' | ||
| Main Level | Other | 10' x 8' | ||
| Main Level | Other | 15' x 9' | ||
| Main Level | Bedroom | 13'0'' x 10'0'' | ||
| Main Level | Full Bathroom | 12' x 4' | ||
| Main Level | Kitchen | 22'0'' x 12'0'' | ||
| Main Level | Living Room | 15' x 12' |
https://www.realtor.ca/real-estate/26760667/1395-friesen-road-kelowna-rutland-north
Contact Us
Contact us for more information
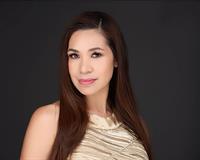
Minerva Muresu
www.minerva-muresu.c21.ca/
www.facebook.com/Minerva.Muresu100
www.linkedin.com/in/minerva-muresu-4831267/
www.instagram.com/minerva.muresu/
251 Harvey Ave
Kelowna, British Columbia V1Y 6C2
(250) 869-0101
(250) 869-0105
assurancerealty.c21.ca/

