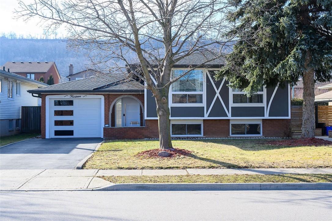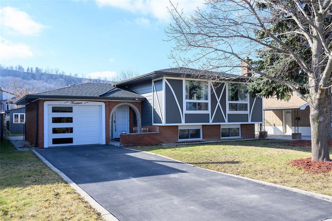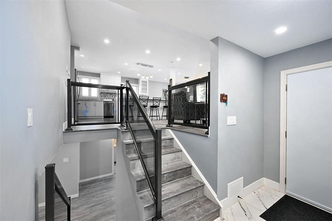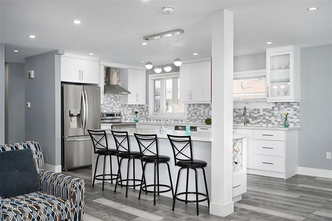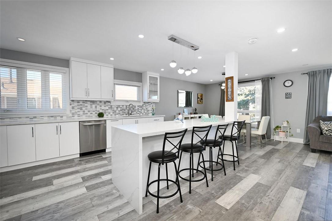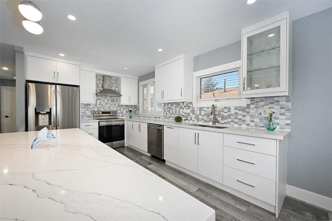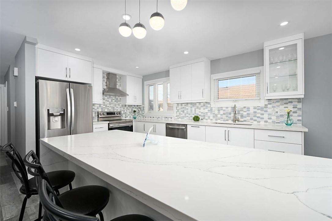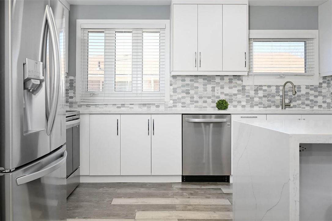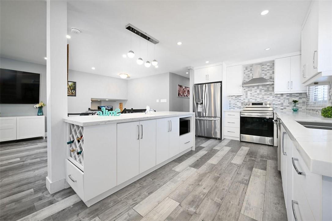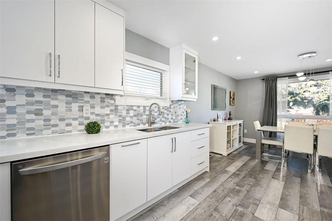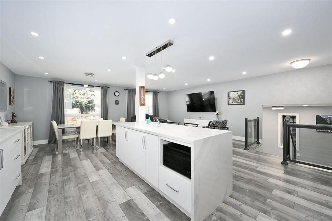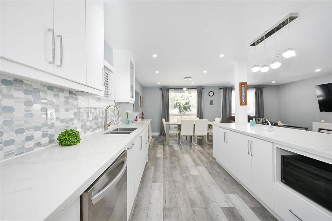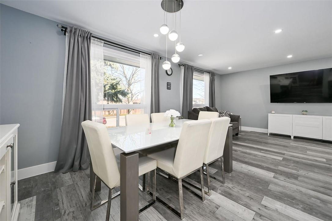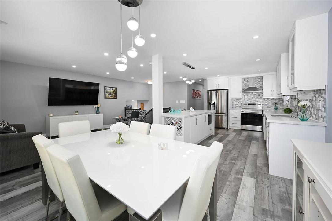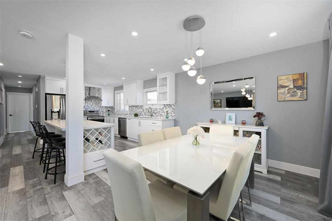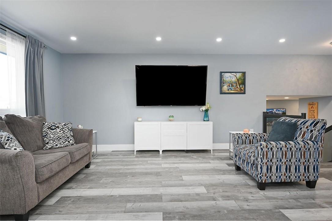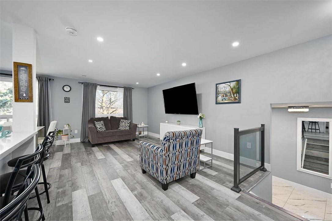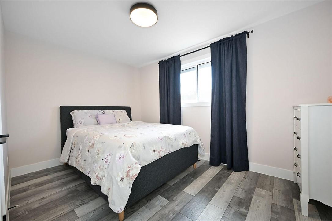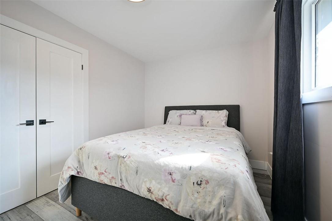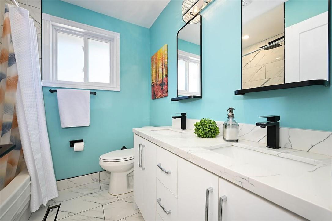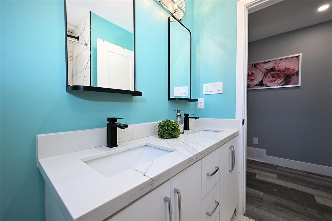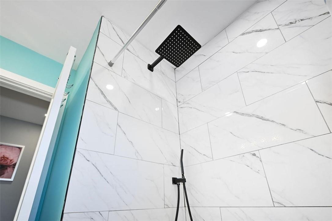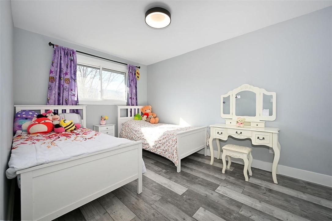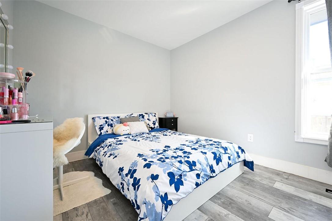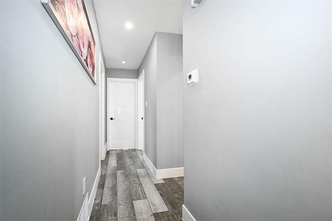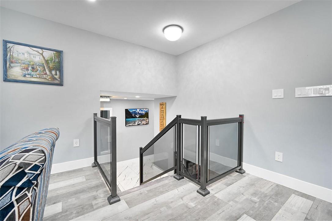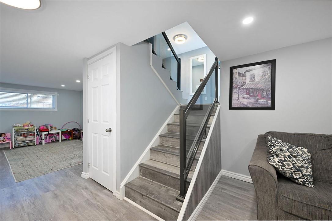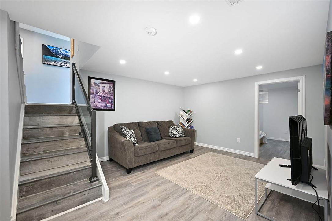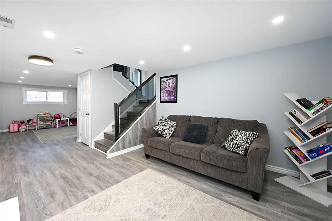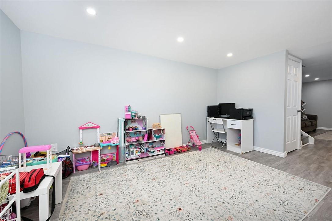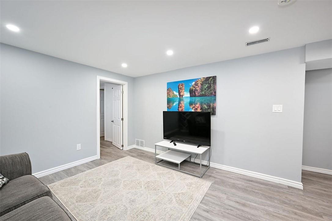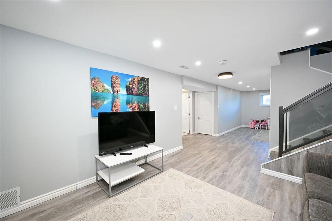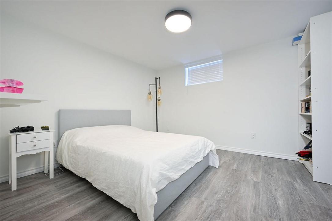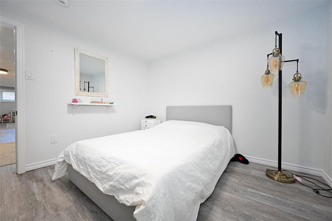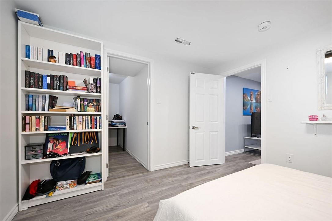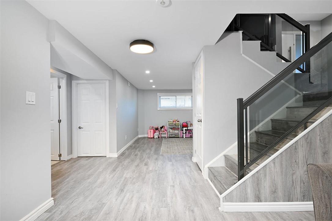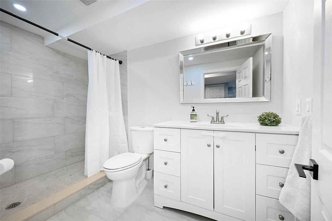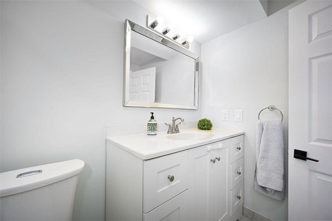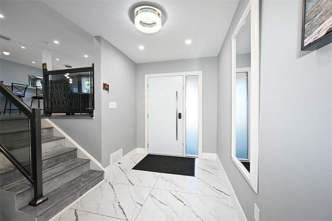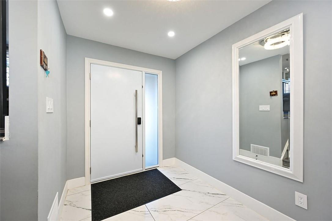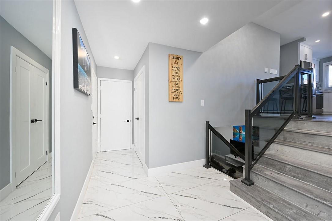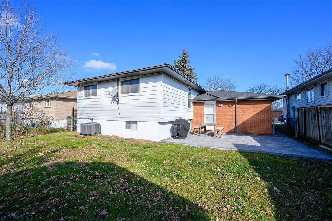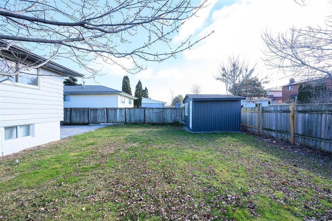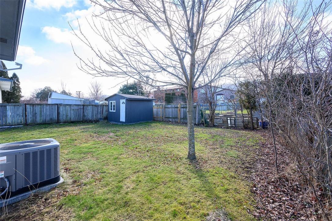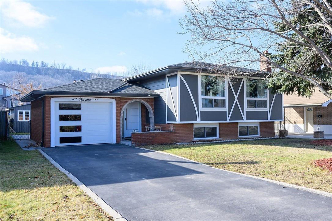14 Glen Castle Drive Stoney Creek, Ontario L8G 2Z4
$899,900
Welcome to this Beautifully renovated Raised Ranch with views of escarpment. Nestle in a highly sought after neighbourhood. Spacious open concept and excellent layout. Gorgeous kitchen with large island and granite counter top. The lower level has 2 bedrooms and 2 recreation rooms making it comfortable for the growing family. Quality renovations throughout, nothing to do but move in and enjoy. This location is close to all amenities, walking distance to schools and easy access and minutes to all major highways QEW and LINK. Visit and you will fall in love. (id:51013)
Property Details
| MLS® Number | H4191278 |
| Property Type | Single Family |
| Equipment Type | None |
| Features | Paved Driveway |
| Parking Space Total | 3 |
| Rental Equipment Type | None |
Building
| Bathroom Total | 2 |
| Bedrooms Above Ground | 3 |
| Bedrooms Below Ground | 2 |
| Bedrooms Total | 5 |
| Appliances | Dishwasher, Dryer, Refrigerator, Stove, Washer, Window Coverings |
| Basement Development | Finished |
| Basement Type | Full (finished) |
| Construction Style Attachment | Detached |
| Cooling Type | Central Air Conditioning |
| Exterior Finish | Aluminum Siding, Brick, Other |
| Foundation Type | Block |
| Heating Fuel | Natural Gas |
| Heating Type | Forced Air |
| Size Exterior | 1238 Sqft |
| Size Interior | 1,238 Ft2 |
| Type | House |
| Utility Water | Municipal Water |
Parking
| Attached Garage |
Land
| Acreage | No |
| Sewer | Municipal Sewage System |
| Size Depth | 110 Ft |
| Size Frontage | 50 Ft |
| Size Irregular | 50 X 110 |
| Size Total Text | 50 X 110|under 1/2 Acre |
| Soil Type | Clay |
Rooms
| Level | Type | Length | Width | Dimensions |
|---|---|---|---|---|
| Sub-basement | Laundry Room | Measurements not available | ||
| Sub-basement | 3pc Bathroom | Measurements not available | ||
| Sub-basement | Bedroom | 12' 4'' x ' 9'' | ||
| Sub-basement | Bedroom | 11' 5'' x ' 10'' | ||
| Sub-basement | Recreation Room | 11' 7'' x ' 11'' | ||
| Sub-basement | Recreation Room | 14' '' x 11' 3'' | ||
| Ground Level | 4pc Bathroom | Measurements not available | ||
| Ground Level | Bedroom | 12' 10'' x 9' 6'' | ||
| Ground Level | Bedroom | 10' 0'' x 9' 4'' | ||
| Ground Level | Primary Bedroom | 12' 10'' x 8' 11'' | ||
| Ground Level | Living Room | 16' 8'' x 12' '' | ||
| Ground Level | Dining Room | 11' '' x 10' '' | ||
| Ground Level | Eat In Kitchen | 15' 1'' x 10' '' |
https://www.realtor.ca/real-estate/26771698/14-glen-castle-drive-stoney-creek
Contact Us
Contact us for more information
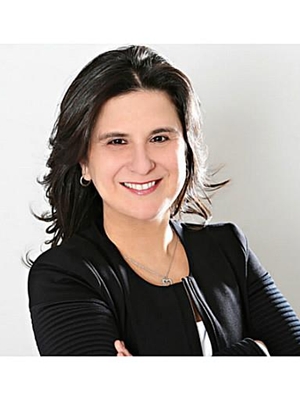
Jane Savidis
Broker
(905) 662-2227
janesavidis.royallepage.ca/
115 #8 Highway
Stoney Creek, Ontario L8G 1C1
(905) 662-6666
(905) 662-2227
www.royallepagestate.ca

Hemin Sadiq
Salesperson
(905) 662-2227
115 #8 Highway
Stoney Creek, Ontario L8G 1C1
(905) 662-6666
(905) 662-2227
www.royallepagestate.ca

