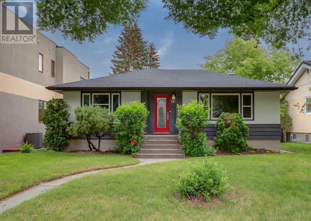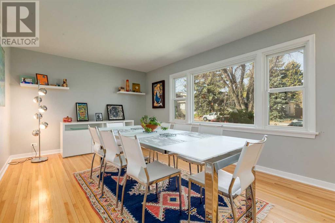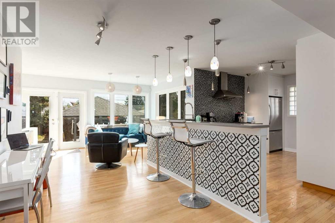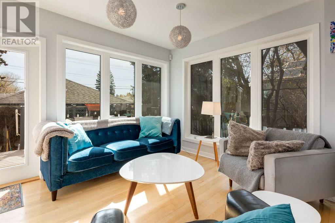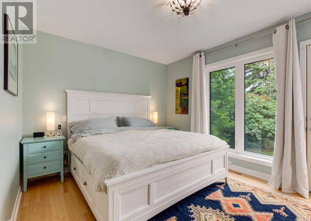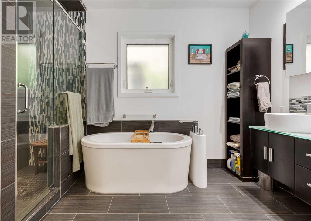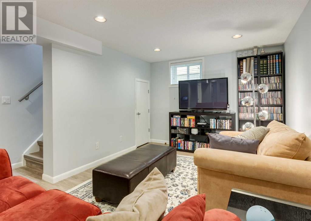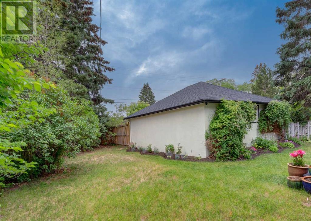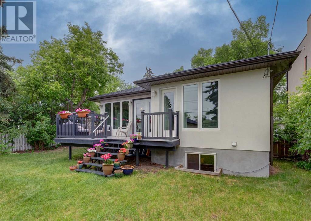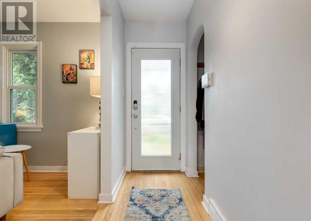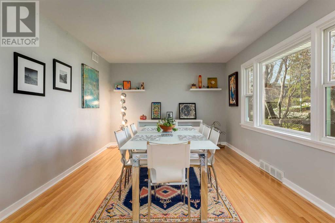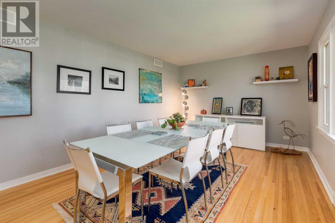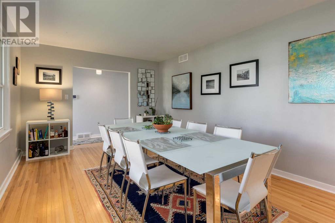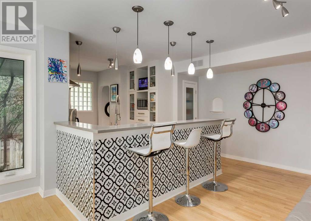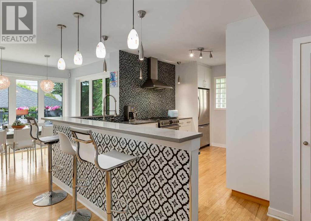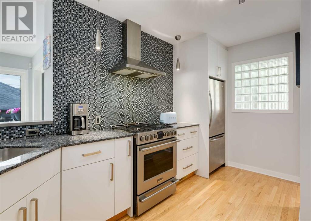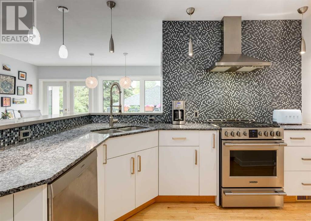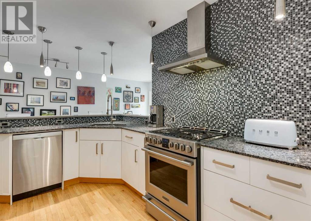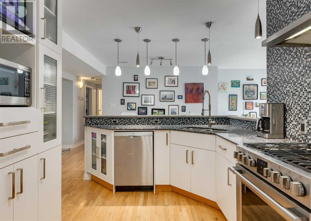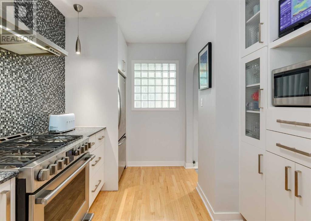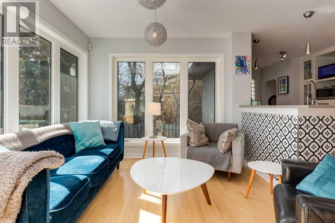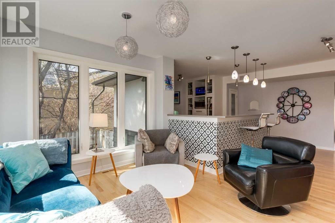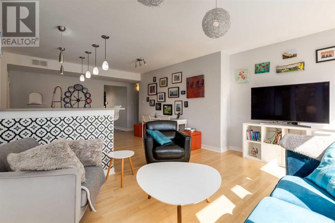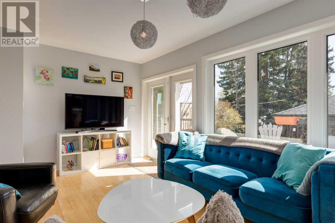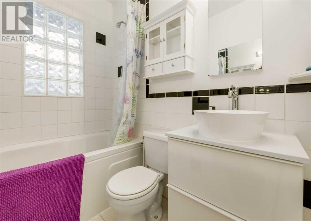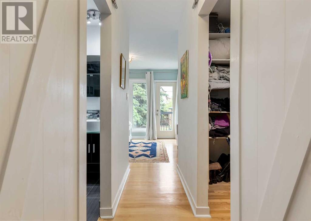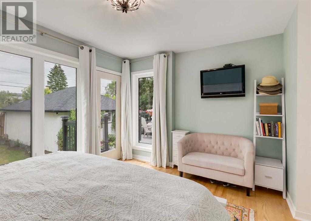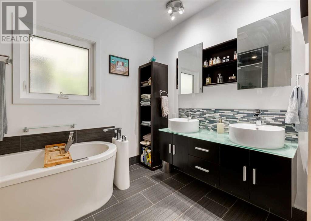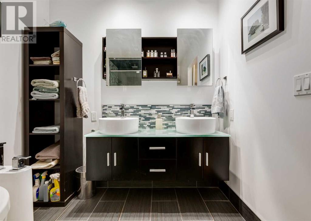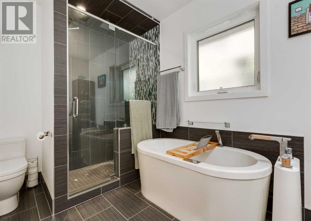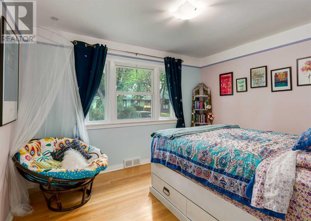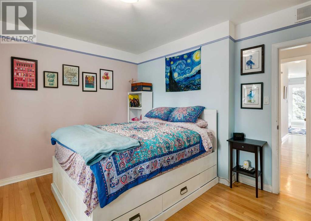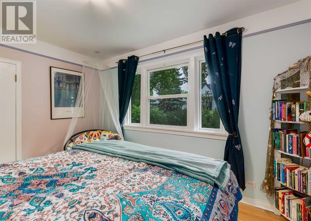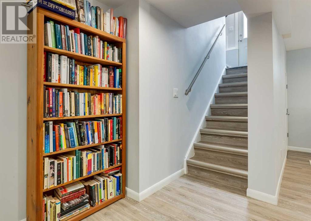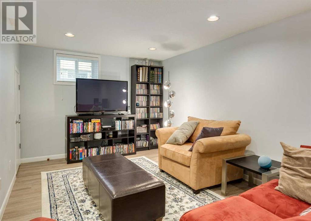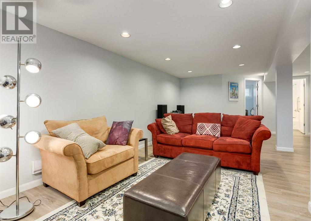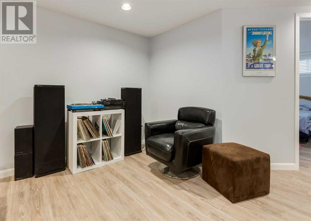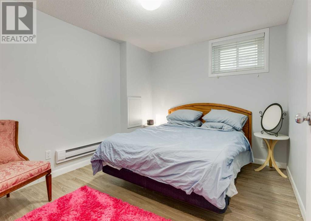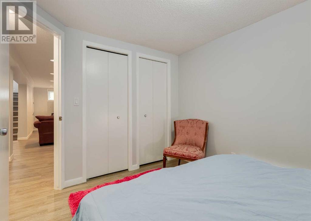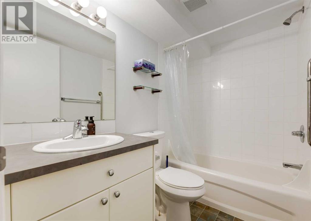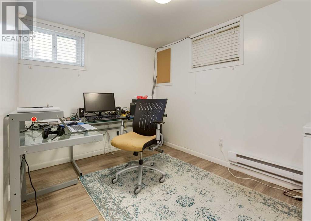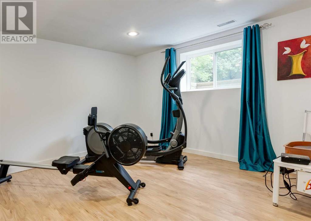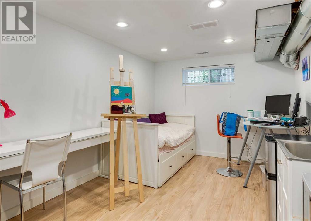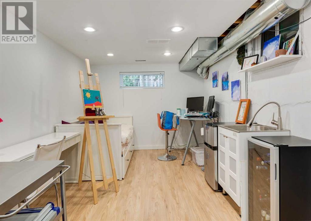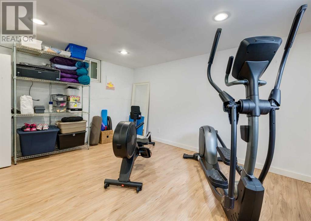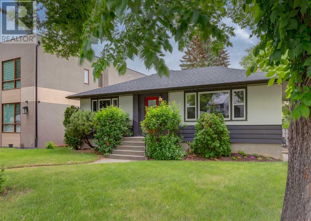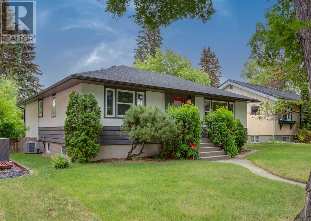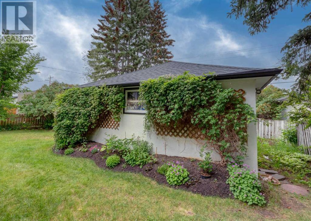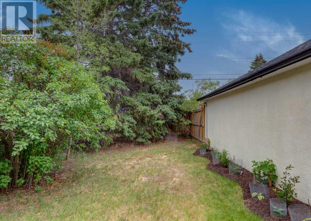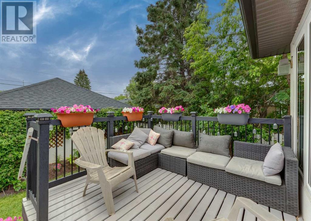1416 20 Street Nw Calgary, Alberta T2N 2K6
$1,149,900
OPEN HOUSE SUNDAY, APRIL 21st 2-4 pm. Nestled on a serene, tree-lined street in Briar Hill, this home offers over 2500 square feet of developed space (with 1400+ on the main floor). Step inside to discover a refined layout, starting with a formal living room and a spacious great room showcasing a Euro-style kitchen complete with granite countertops, a 5-burner gas stove, stainless steel appliances, a pantry, and ample seating at the countertop. Wrap-around windows in the dining area flood the space with natural light; patio doors lead to a deck and a sprawling backyard featuring an oversized double garage. The primary bedroom delivers contemporary elegance with twin barn doors opening to the walk-in closet. The 6-piece ensuite provides dual sinks, a custom shower, and a luxurious soaker tub. Downstairs, the fully developed basement hosts a versatile family room, a bedroom, a bathroom, a den, a laundry room with a sink, and an additional rec room. Notable upgrades include updated triple-paned windows and shingles on the house and garage. Living in this well-established neighbourhood offers a plethora of conveniences, including proximity to premier medical centres, esteemed educational institutions such as SAIT and U of C, McMahon Stadium, the Jubilee Auditorium, public transit, parks, and an array of shopping and dining options. Welcome to a home where comfort, style, and convenience converge seamlessly. (id:51013)
Open House
This property has open houses!
2:00 pm
Ends at:4:00 pm
Property Details
| MLS® Number | A2114195 |
| Property Type | Single Family |
| Community Name | Hounsfield Heights/Briar Hill |
| Amenities Near By | Park, Playground |
| Features | Treed, Back Lane, Closet Organizers, Level |
| Parking Space Total | 2 |
| Plan | 1161gj |
| Structure | Deck |
Building
| Bathroom Total | 3 |
| Bedrooms Above Ground | 2 |
| Bedrooms Below Ground | 1 |
| Bedrooms Total | 3 |
| Appliances | Refrigerator, Gas Stove(s), Dishwasher, Microwave, Hood Fan, Window Coverings, Garage Door Opener, Washer & Dryer |
| Architectural Style | Bungalow |
| Basement Development | Finished |
| Basement Type | Full (finished) |
| Constructed Date | 1951 |
| Construction Material | Wood Frame |
| Construction Style Attachment | Detached |
| Cooling Type | Central Air Conditioning |
| Exterior Finish | Metal, Stucco |
| Flooring Type | Hardwood, Tile, Vinyl |
| Foundation Type | Poured Concrete |
| Heating Fuel | Natural Gas |
| Heating Type | Forced Air |
| Stories Total | 1 |
| Size Interior | 1,432 Ft2 |
| Total Finished Area | 1432 Sqft |
| Type | House |
Parking
| Detached Garage | 2 |
| Oversize |
Land
| Acreage | No |
| Fence Type | Fence |
| Land Amenities | Park, Playground |
| Landscape Features | Landscaped, Lawn |
| Size Depth | 39.61 M |
| Size Frontage | 16.16 M |
| Size Irregular | 640.00 |
| Size Total | 640 M2|4,051 - 7,250 Sqft |
| Size Total Text | 640 M2|4,051 - 7,250 Sqft |
| Zoning Description | R-c1 |
Rooms
| Level | Type | Length | Width | Dimensions |
|---|---|---|---|---|
| Lower Level | Family Room | 23.33 Ft x 10.42 Ft | ||
| Lower Level | Recreational, Games Room | 28.58 Ft x 14.33 Ft | ||
| Lower Level | Bedroom | 11.92 Ft x 9.50 Ft | ||
| Lower Level | Den | 10.92 Ft x 8.50 Ft | ||
| Lower Level | 4pc Bathroom | 7.92 Ft x 4.92 Ft | ||
| Lower Level | Laundry Room | 8.00 Ft x 8.00 Ft | ||
| Lower Level | Furnace | 12.58 Ft x 9.92 Ft | ||
| Lower Level | Storage | 7.58 Ft x 3.75 Ft | ||
| Main Level | Foyer | 12.00 Ft x 3.50 Ft | ||
| Main Level | Living Room | 19.00 Ft x 11.58 Ft | ||
| Main Level | Kitchen | 17.00 Ft x 12.00 Ft | ||
| Main Level | Dining Room | 15.00 Ft x 8.17 Ft | ||
| Main Level | 4pc Bathroom | 7.50 Ft x 4.92 Ft | ||
| Main Level | Primary Bedroom | 14.17 Ft x 11.17 Ft | ||
| Main Level | 6pc Bathroom | 12.08 Ft x 7.58 Ft | ||
| Main Level | Other | 13.33 Ft x 4.08 Ft | ||
| Main Level | Bedroom | 13.08 Ft x 11.17 Ft | ||
| Main Level | Other | 5.92 Ft x 3.17 Ft |
https://www.realtor.ca/real-estate/26620542/1416-20-street-nw-calgary-hounsfield-heightsbriar-hill
Contact Us
Contact us for more information

Trevor Ramage
Associate
(403) 284-4923
www.cardinalbyramage.com/
www.facebook.com/Cardinalbyramage/
ca.linkedin.com/in/cardinalbyramage
twitter.com/cardinal_ramage
www.instagram.com/cardinalbyramage/?hl=en
5211 4 Street Ne
Calgary, Alberta T2K 6J5
(403) 216-1600
(403) 284-4923
www.remaxcentral.ab.ca/

