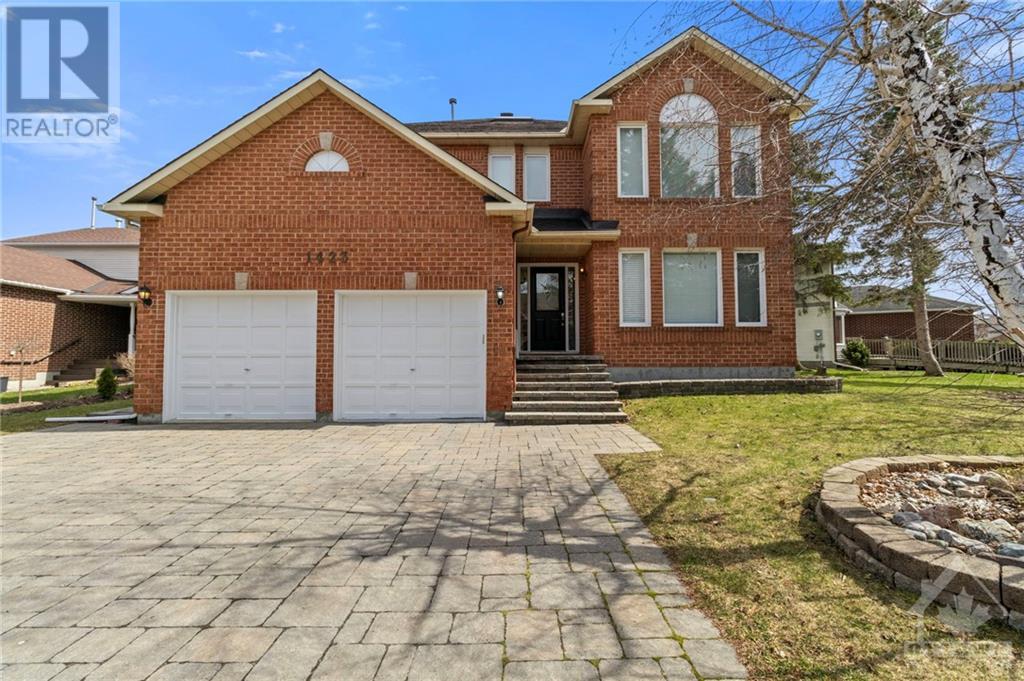1423 Sillery Place Orleans, Ontario K4A 2E3
$919,900
Welcome to Milton by Sandbury Homes, this single detached 2 car garage 6-bedroom, 6-bathroom home situated on a new fully interlock driveway that can accommodate 10 cars. In the heart of Ottawa's east end, Orleans, Nestled in a family-friendly neighborhood in walking distance to schools, parks, restaurants, trails, recreation & much more! This home is perfect for an investors dream project, situated on an oversized pie shaped lot, offering an impressive 3421sq feet of open concept living above grade. Main level features 2 family rooms, one wood fireplace, office, dining room, large kitchen with sun room & powder room. Leading upstairs to 5 bedrooms & 4 bathrooms. Fully finished basement includes full kitchenette, full bathroom with built in sauna, gas fireplace that is perfect for potential second dwelling unit. This home is ready and primed for your custom renovations. (id:51013)
Open House
This property has open houses!
2:00 pm
Ends at:4:00 pm
2:00 pm
Ends at:4:00 pm
Property Details
| MLS® Number | 1387046 |
| Property Type | Single Family |
| Neigbourhood | FALLINGBROOK/RIDGEMONT |
| Amenities Near By | Public Transit, Recreation Nearby, Shopping |
| Community Features | Family Oriented |
| Features | Cul-de-sac |
| Parking Space Total | 6 |
Building
| Bathroom Total | 6 |
| Bedrooms Above Ground | 5 |
| Bedrooms Below Ground | 1 |
| Bedrooms Total | 6 |
| Appliances | Refrigerator, Dishwasher, Dryer, Freezer, Hood Fan, Stove, Washer |
| Basement Development | Finished |
| Basement Type | Full (finished) |
| Constructed Date | 1989 |
| Construction Material | Poured Concrete |
| Construction Style Attachment | Detached |
| Cooling Type | Central Air Conditioning |
| Exterior Finish | Brick, Siding |
| Fireplace Present | Yes |
| Fireplace Total | 2 |
| Flooring Type | Wall-to-wall Carpet, Hardwood, Linoleum |
| Foundation Type | Poured Concrete |
| Half Bath Total | 1 |
| Heating Fuel | Natural Gas |
| Heating Type | Forced Air |
| Stories Total | 2 |
| Type | House |
| Utility Water | Municipal Water |
Parking
| Attached Garage |
Land
| Acreage | No |
| Fence Type | Fenced Yard |
| Land Amenities | Public Transit, Recreation Nearby, Shopping |
| Sewer | Municipal Sewage System |
| Size Depth | 135 Ft ,3 In |
| Size Frontage | 97 Ft ,10 In |
| Size Irregular | 97.84 Ft X 135.21 Ft (irregular Lot) |
| Size Total Text | 97.84 Ft X 135.21 Ft (irregular Lot) |
| Zoning Description | Residential |
Rooms
| Level | Type | Length | Width | Dimensions |
|---|---|---|---|---|
| Second Level | Primary Bedroom | 21'3" x 19'5" | ||
| Second Level | 3pc Ensuite Bath | 14'4" x 12'9" | ||
| Second Level | 3pc Bathroom | 14'4" x 6'0" | ||
| Second Level | Bedroom | 14'4" x 14'0" | ||
| Second Level | Bedroom | 14'4" x 12'2" | ||
| Second Level | 3pc Bathroom | 13'3" x 6'11" | ||
| Second Level | Bedroom | 11'11" x 12'3" | ||
| Second Level | 3pc Bathroom | 11'11" x 4'11" | ||
| Basement | Utility Room | 10'0" x 6'3" | ||
| Basement | 2pc Bathroom | 13'11" x 5'6" | ||
| Basement | Storage | 6'10" x 8'6" | ||
| Basement | Other | 11'11" x 13'3" | ||
| Basement | Bedroom | 11'11" x 22'4" | ||
| Basement | Recreation Room | 29'9" x 25'7" | ||
| Main Level | Living Room | 11'11" x 17'8" | ||
| Main Level | Laundry Room | 8'1" x 8'7" | ||
| Main Level | Foyer | 6'1" x 6'2" | ||
| Main Level | Dining Room | 11'11" x 14'11" | ||
| Main Level | Kitchen | 11'10" x 14'5" | ||
| Main Level | Eating Area | 11'7" x 18'1" | ||
| Main Level | Family Room/fireplace | 14'5" x 18'2" | ||
| Main Level | Den | 14'2" x 9'9" |
https://www.realtor.ca/real-estate/26771722/1423-sillery-place-orleans-fallingbrookridgemont
Contact Us
Contact us for more information

Todd Gingras
Salesperson
255 Michael Cowpland Drive Unit 201
Ottawa, Ontario K2M 0M5
(866) 530-7737
(647) 849-3180






















