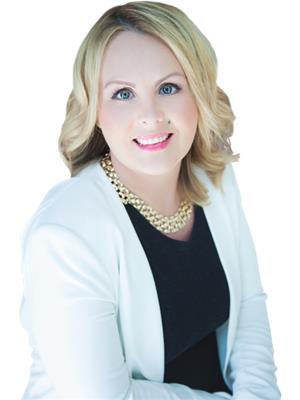14307 101 Av Nw Edmonton, Alberta T5N 0K7
$679,000
Solid and renovated classic 4 square Gem! Extensive foundation work, and stunning location just one block from the MacKinnon Ravine, this property is truly an oasis in the heart of the city! EXTENSIVE RENOVATIONS & QUALITY UPGRADES over the years include 24x24' DOUBLE GARAGE, EXTERIOR SIDING, ROOF, FOUNDATION, COMPLETE INSULATION, ELECTRICAL, PLUMBING, WEEPING TILE, SUMP PUMP, DOORS, WINDOWS, FURNACE, HOT WATER ON DEMAND, NEW EN-SUITE, MUDROOM, AND 1/2 BATH ADDITION, FRESH PAINT and the list goes on! The kitchen features beautiful solid wood CUSTOM CABINETS & COMBO GAS/ELECTRIC STOVE. Original features such as the CLAWFOOT TUB, original craftsman staircase & passage doors have been maintained throughout. There is plenty of living space including a 3rd floor bonus room which feels like your own private retreat, perfect for kids, extra quests or a family room. Enjoy the peaceful yard from the rear cedar deck or the charming front porch! Beautiful pice of history in this incredible property! (id:51013)
Property Details
| MLS® Number | E4382809 |
| Property Type | Single Family |
| Neigbourhood | Grovenor |
| Amenities Near By | Public Transit, Schools, Shopping |
| Features | Private Setting, Lane |
| Structure | Deck, Patio(s) |
Building
| Bathroom Total | 3 |
| Bedrooms Total | 3 |
| Amenities | Vinyl Windows |
| Appliances | Dishwasher, Dryer, Garage Door Opener Remote(s), Refrigerator, Gas Stove(s), Washer |
| Basement Development | Finished |
| Basement Type | Full (finished) |
| Constructed Date | 1912 |
| Construction Style Attachment | Detached |
| Half Bath Total | 1 |
| Heating Type | Forced Air |
| Stories Total | 3 |
| Size Interior | 173.78 M2 |
| Type | House |
Parking
| Detached Garage |
Land
| Acreage | No |
| Land Amenities | Public Transit, Schools, Shopping |
| Size Irregular | 487.75 |
| Size Total | 487.75 M2 |
| Size Total Text | 487.75 M2 |
Rooms
| Level | Type | Length | Width | Dimensions |
|---|---|---|---|---|
| Basement | Family Room | Measurements not available | ||
| Basement | Den | Measurements not available | ||
| Main Level | Living Room | Measurements not available | ||
| Main Level | Dining Room | Measurements not available | ||
| Main Level | Kitchen | Measurements not available | ||
| Upper Level | Primary Bedroom | Measurements not available | ||
| Upper Level | Bedroom 2 | Measurements not available | ||
| Upper Level | Bedroom 3 | Measurements not available | ||
| Upper Level | Bonus Room | Measurements not available |
https://www.realtor.ca/real-estate/26772506/14307-101-av-nw-edmonton-grovenor
Contact Us
Contact us for more information

Reanna D. Bowden
Associate
(844) 274-2914
allhomes.co/
twitter.com/home
www.facebook.com/allhomesdotco
www.linkedin.com/in/allhomesdotco/
203-10023 168 St Nw
Edmonton, Alberta T5P 3W9
(780) 457-5657
(844) 274-2914






























































