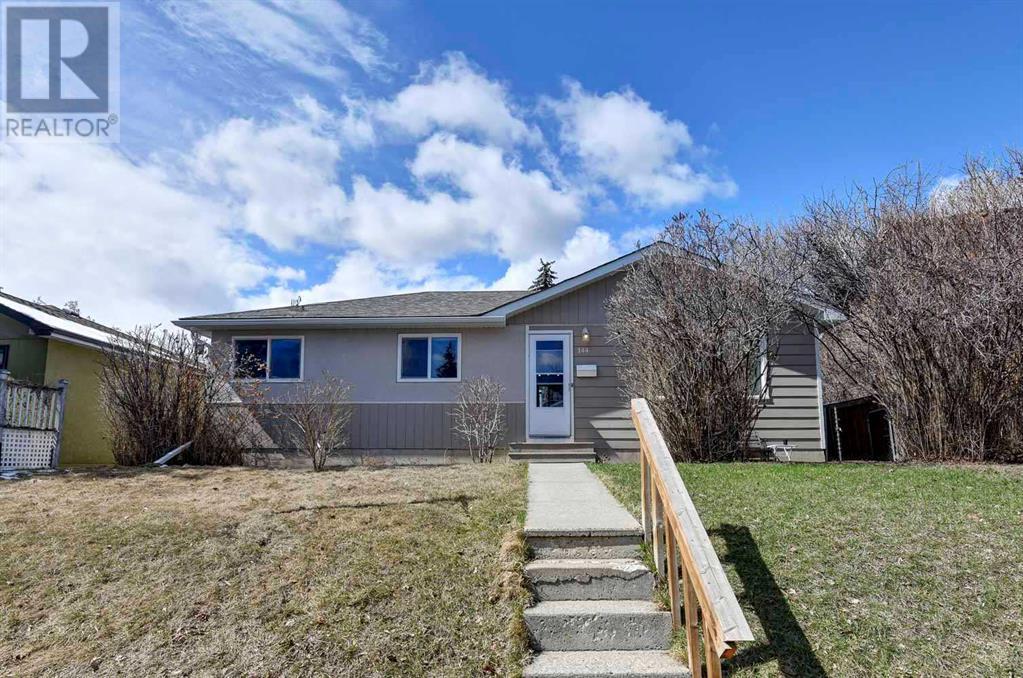144 Gordon Drive Sw Calgary, Alberta T3E 5A8
$649,900
Glamorgan- 3 bedroom Character Bungalow with a double garage and a fully finished basement with an illegal suite. Bright and open main floor features, beautiful oak hardwood floors, a large eat-in kitchen, 3 bedrooms and a 4 piece bath. Separate rear entrance leads down to the fully developed one bedroom basement suite with a large updated window, laminate floors and large shared laundry and storage area. The illegal suite is a great opportunity to as a mortgage helper or can easily be converted to an owner occupied basement development. Lots of recent upgrades like roof shingles (2022), Soffits, eaves troughs, facia(2019), high efficiency furnace (2016), hot water tank (2016) and some new windows. Located on a large 50 ft x 100 ft lot with mature trees, an oversized heated double garage and a west backyard with alley access. Great location on a quiet street a short walk to Mount Royal University, Glamorgan School and lots of parks. Glamorgan also has great transit and ck road access via Glenmore Crowchild and Stoney Trail. Act fast homes in this area always sell fast! (id:51013)
Property Details
| MLS® Number | A2124377 |
| Property Type | Single Family |
| Community Name | Glamorgan |
| Amenities Near By | Playground |
| Features | See Remarks, Back Lane |
| Parking Space Total | 2 |
| Plan | 2642hq |
Building
| Bathroom Total | 2 |
| Bedrooms Above Ground | 3 |
| Bedrooms Below Ground | 1 |
| Bedrooms Total | 4 |
| Appliances | Washer, Refrigerator, Stove, Dryer, Microwave, Window Coverings |
| Architectural Style | Bungalow |
| Basement Development | Finished |
| Basement Features | Suite |
| Basement Type | Full (finished) |
| Constructed Date | 1959 |
| Construction Material | Wood Frame |
| Construction Style Attachment | Detached |
| Cooling Type | None |
| Exterior Finish | Stucco, Wood Siding |
| Flooring Type | Hardwood, Laminate, Linoleum |
| Foundation Type | Poured Concrete |
| Heating Fuel | Natural Gas |
| Heating Type | Forced Air |
| Stories Total | 1 |
| Size Interior | 990 Ft2 |
| Total Finished Area | 990 Sqft |
| Type | House |
Parking
| Detached Garage | 2 |
Land
| Acreage | No |
| Fence Type | Fence |
| Land Amenities | Playground |
| Landscape Features | Landscaped |
| Size Depth | 30.48 M |
| Size Frontage | 15.24 M |
| Size Irregular | 465.00 |
| Size Total | 465 M2|4,051 - 7,250 Sqft |
| Size Total Text | 465 M2|4,051 - 7,250 Sqft |
| Zoning Description | R-c1 |
Rooms
| Level | Type | Length | Width | Dimensions |
|---|---|---|---|---|
| Basement | Laundry Room | 12.83 Ft x 10.25 Ft | ||
| Basement | Storage | 11.83 Ft x 13.25 Ft | ||
| Basement | Family Room | 10.08 Ft x 10.25 Ft | ||
| Basement | Kitchen | 10.25 Ft x 10.92 Ft | ||
| Basement | Bedroom | 10.08 Ft x 9.92 Ft | ||
| Basement | 3pc Bathroom | 10.50 Ft x 4.92 Ft | ||
| Main Level | Living Room | 14.42 Ft x 13.00 Ft | ||
| Main Level | Other | 17.67 Ft x 10.50 Ft | ||
| Main Level | 4pc Bathroom | 8.08 Ft x 4.92 Ft | ||
| Main Level | Primary Bedroom | 12.00 Ft x 11.92 Ft | ||
| Main Level | Bedroom | 11.92 Ft x 8.92 Ft | ||
| Main Level | Bedroom | 9.50 Ft x 8.08 Ft |
https://www.realtor.ca/real-estate/26772972/144-gordon-drive-sw-calgary-glamorgan
Contact Us
Contact us for more information

Scott Merchant
Associate
(403) 287-3876
www.scottmerchant.ca
4034 16 Street Sw
Calgary, Alberta T2T 4H4
(403) 287-3880
(403) 287-3876

























