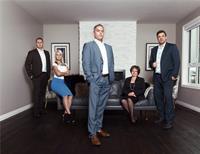146 Robinson Crescent Red Deer, Alberta T4P 3P1
$414,900
Family friendly home steps away from large park/green space. This spacious split level home offers loads of living space on multiple levels. Vaulted ceilings in the living room and dining area greet you as you enter this home. Easy to maintain laminate flooring throughout this area. The eat in kitchen features oak cabinetry and a corner pantry with access to the west facing deck. The upper level features 3 bedrooms including a master with large closet and 3 piece ensuite. Master bedroom is painted in today’s modern trend. A 4 piece bath completes this level. Recent renovations to upper bathrooms. Down a few steps from main to the 3rd level is a cozy family room with gas fireplace for those family movie nights. Also on this level are the 4th bedroom, 3 piece bath and laundry. The 4th level has a work out room and another bedroom. Bedroom window does not meet egress. There is a section on the south side of back yard that is leased from city as a utility rightaway. (id:51013)
Property Details
| MLS® Number | A2119118 |
| Property Type | Single Family |
| Community Name | Rosedale Meadows |
| Features | Back Lane |
| Parking Space Total | 2 |
| Plan | 9221642 |
| Structure | Deck |
Building
| Bathroom Total | 3 |
| Bedrooms Above Ground | 5 |
| Bedrooms Total | 5 |
| Appliances | Refrigerator, Dishwasher, Stove, Washer & Dryer |
| Architectural Style | 4 Level |
| Basement Development | Finished |
| Basement Type | Full (finished) |
| Constructed Date | 1992 |
| Construction Material | Wood Frame |
| Construction Style Attachment | Detached |
| Cooling Type | None |
| Exterior Finish | Vinyl Siding |
| Fireplace Present | Yes |
| Fireplace Total | 1 |
| Flooring Type | Laminate, Linoleum |
| Foundation Type | Poured Concrete |
| Heating Fuel | Natural Gas |
| Heating Type | Other, Forced Air |
| Size Interior | 1,251 Ft2 |
| Total Finished Area | 1251 Sqft |
| Type | House |
Parking
| Attached Garage | 2 |
Land
| Acreage | No |
| Fence Type | Fence |
| Landscape Features | Landscaped |
| Size Depth | 33.83 M |
| Size Frontage | 14.63 M |
| Size Irregular | 5356.00 |
| Size Total | 5356 Sqft|4,051 - 7,250 Sqft |
| Size Total Text | 5356 Sqft|4,051 - 7,250 Sqft |
| Zoning Description | R1 |
Rooms
| Level | Type | Length | Width | Dimensions |
|---|---|---|---|---|
| Second Level | Bedroom | 11.50 Ft x 10.25 Ft | ||
| Second Level | Bedroom | 11.17 Ft x 10.25 Ft | ||
| Third Level | Recreational, Games Room | 20.75 Ft x 13.75 Ft | ||
| Third Level | Bedroom | 12.00 Ft x 12.25 Ft | ||
| Third Level | 3pc Bathroom | Measurements not available | ||
| Fourth Level | Recreational, Games Room | 20.83 Ft x 12.33 Ft | ||
| Fourth Level | Bedroom | 12.58 Ft x 10.58 Ft | ||
| Fourth Level | Furnace | 17.00 Ft x 5.75 Ft | ||
| Main Level | Kitchen | 14.50 Ft x 15.42 Ft | ||
| Main Level | Dining Room | 20.33 Ft x 15.33 Ft | ||
| Main Level | Primary Bedroom | 12.33 Ft x 12.58 Ft | ||
| Main Level | 3pc Bathroom | Measurements not available | ||
| Main Level | 4pc Bathroom | Measurements not available |
https://www.realtor.ca/real-estate/26690929/146-robinson-crescent-red-deer-rosedale-meadows
Contact Us
Contact us for more information

Kevin Durling
Associate
(877) 746-0612
www.thedurlinggroup.com
6, 3608 - 50 Avenue
Red Deer, Alberta T4N 3Y6
(403) 346-8900
(403) 346-6306
www.networkrealtycorp.ca









































