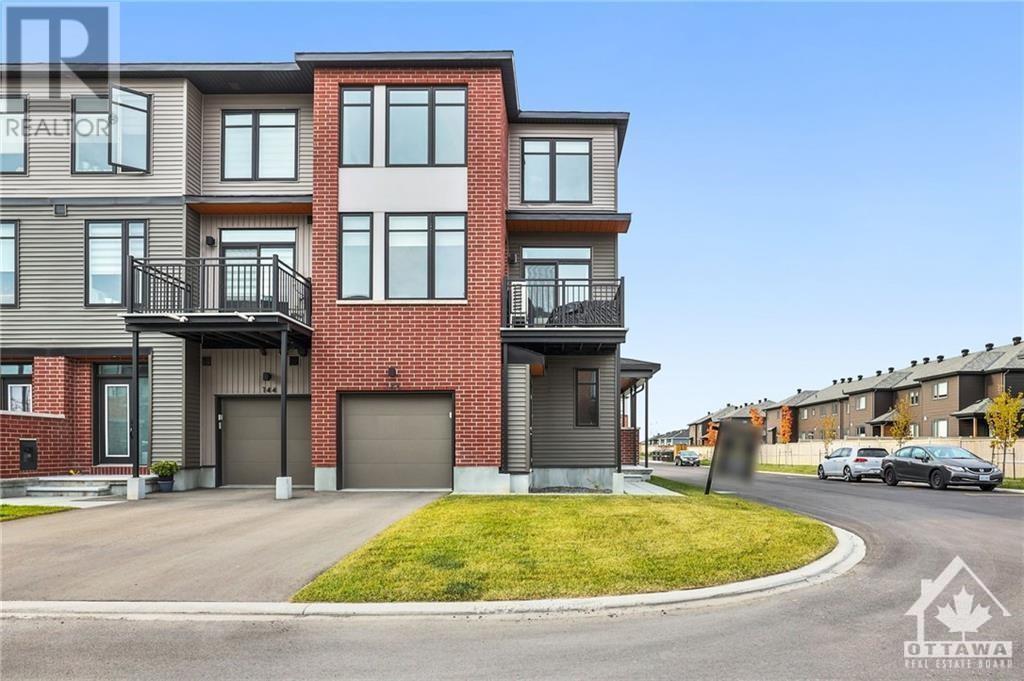146 Visor Private Ottawa, Ontario K2V 0S6
$2,300 Monthly
Located on a corner lot is this End unit townhome. At approx 1400 sqft, this home is completely sun-filled throughout. 9 ft ceilings and loads and loads of windows. Main floor features a private office/den flex space with a spacious entrance. 2nd floor with powder room, large balcony, and open concept living/ dining space. 3rd floor offers 3 bedrooms and large bathroom. Don't miss this one! Completed Rental application, Full credit score report and proof or employment/pay stub requirement. No large pets , No smoking, No roommates. (id:51013)
Property Details
| MLS® Number | 1386667 |
| Property Type | Single Family |
| Neigbourhood | STITTSVILLE |
| Amenities Near By | Public Transit, Recreation Nearby, Shopping |
| Features | Corner Site, Automatic Garage Door Opener |
| Parking Space Total | 2 |
Building
| Bathroom Total | 2 |
| Bedrooms Above Ground | 3 |
| Bedrooms Total | 3 |
| Amenities | Laundry - In Suite |
| Appliances | Refrigerator, Dishwasher, Dryer, Microwave Range Hood Combo, Stove, Washer, Blinds |
| Basement Development | Not Applicable |
| Basement Type | None (not Applicable) |
| Constructed Date | 2021 |
| Cooling Type | Central Air Conditioning |
| Exterior Finish | Brick, Siding |
| Fire Protection | Smoke Detectors |
| Flooring Type | Laminate, Tile |
| Half Bath Total | 1 |
| Heating Fuel | Natural Gas |
| Heating Type | Forced Air |
| Stories Total | 3 |
| Type | Row / Townhouse |
| Utility Water | Municipal Water |
Parking
| Attached Garage |
Land
| Acreage | No |
| Land Amenities | Public Transit, Recreation Nearby, Shopping |
| Sewer | Municipal Sewage System |
| Size Irregular | * Ft X * Ft |
| Size Total Text | * Ft X * Ft |
| Zoning Description | Residential |
Rooms
| Level | Type | Length | Width | Dimensions |
|---|---|---|---|---|
| Second Level | Living Room | 11'8" x 14'3" | ||
| Second Level | Kitchen | 8'10" x 9'9" | ||
| Second Level | Dining Room | 11'5" x 11'6" | ||
| Second Level | Partial Bathroom | Measurements not available | ||
| Third Level | Primary Bedroom | 11'7" x 10'4" | ||
| Third Level | Bedroom | 9'1" x 9'7" | ||
| Third Level | Bedroom | 9'1" x 9'1" | ||
| Third Level | Full Bathroom | Measurements not available | ||
| Third Level | Other | 7'9" x 4'5" | ||
| Main Level | Den | 9'0" x 10'0" |
https://www.realtor.ca/real-estate/26772919/146-visor-private-ottawa-stittsville
Contact Us
Contact us for more information

Raymond Chin
Salesperson
www.raymondchin.ca/
www.facebook.com/raymond.chin.realtor
twitter.com/rayrealestate
1749 Woodward Drive
Ottawa, Ontario K2C 0P9
(613) 728-2664
(613) 728-0548






























