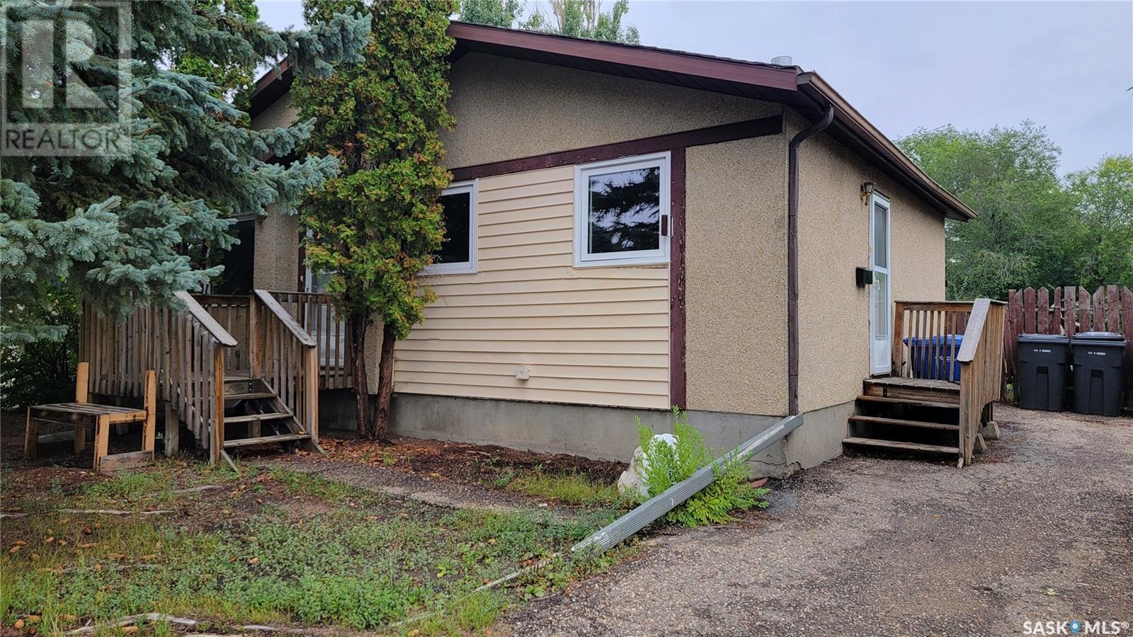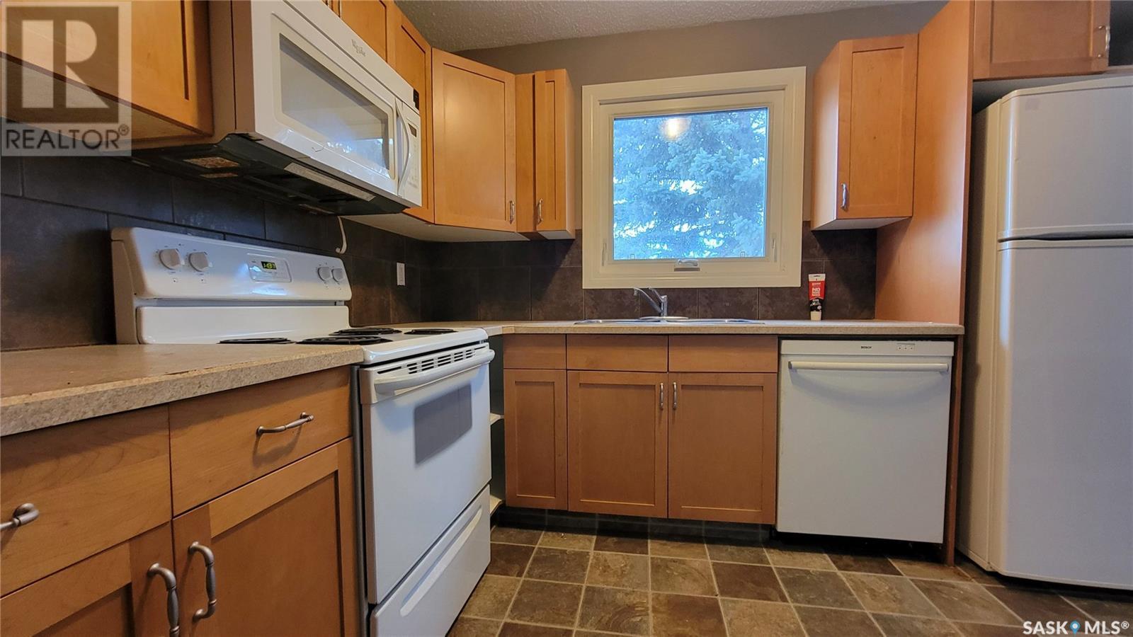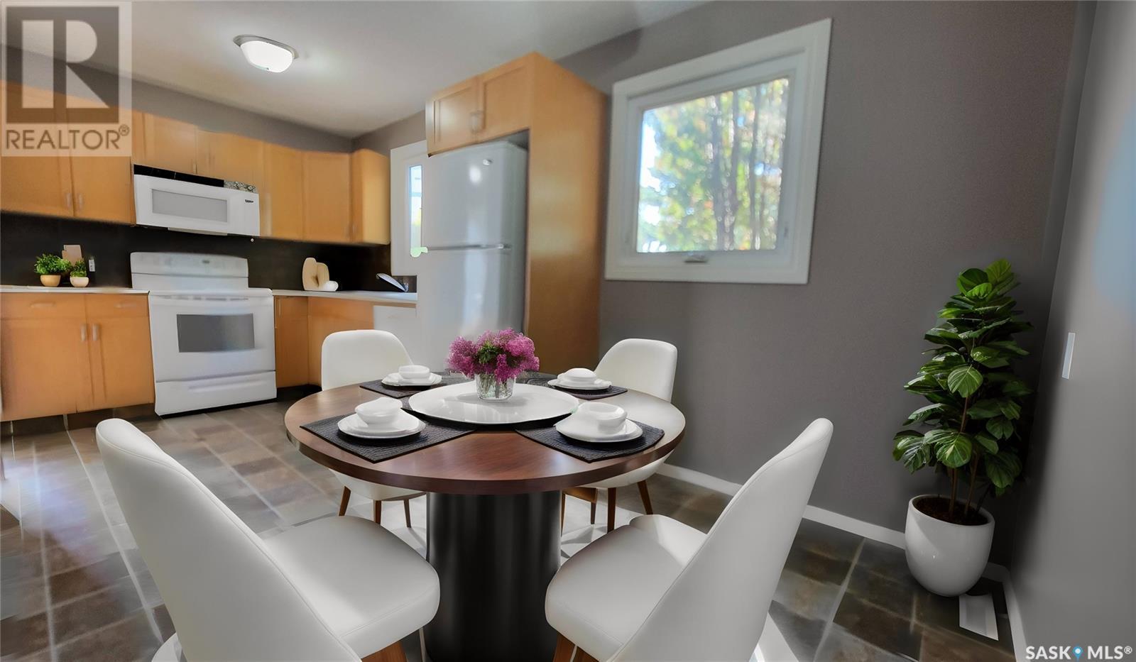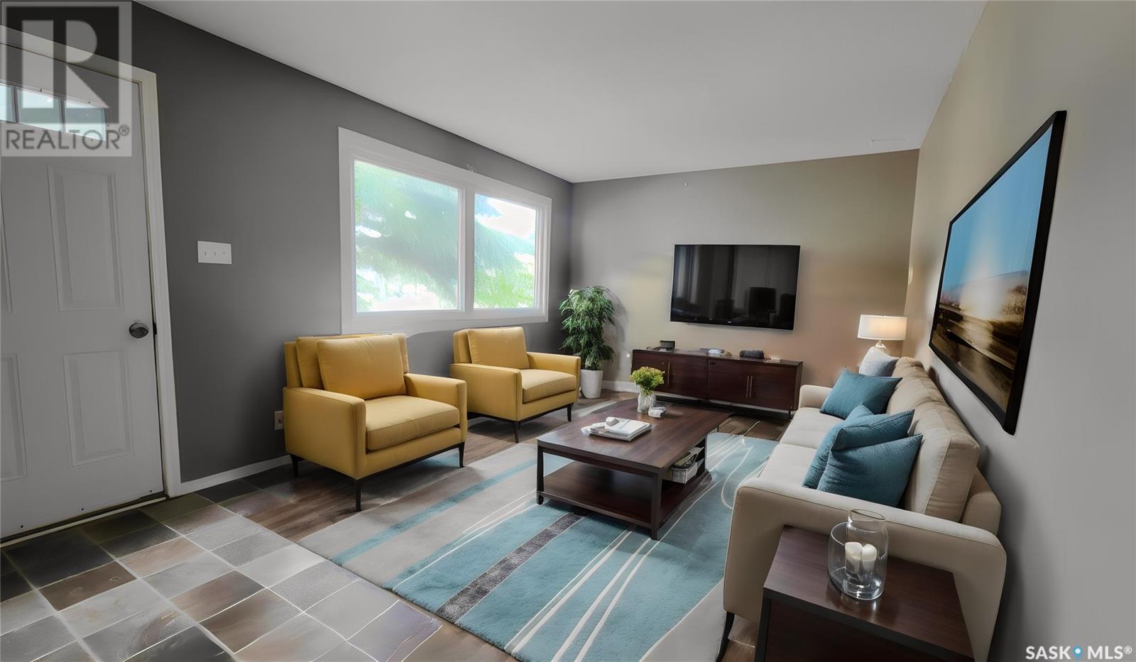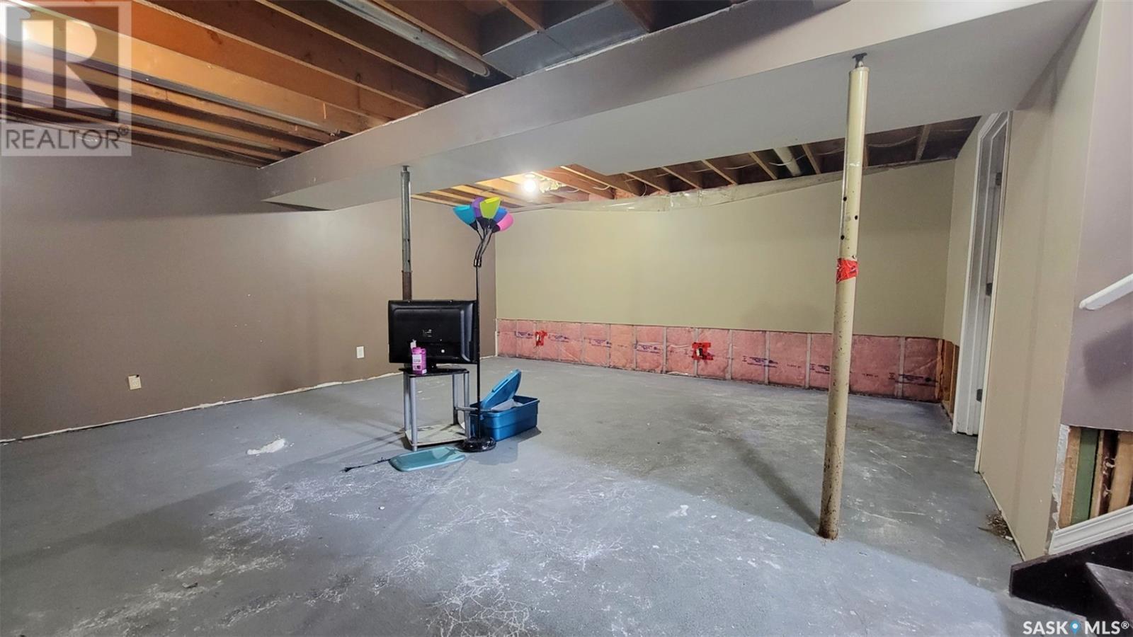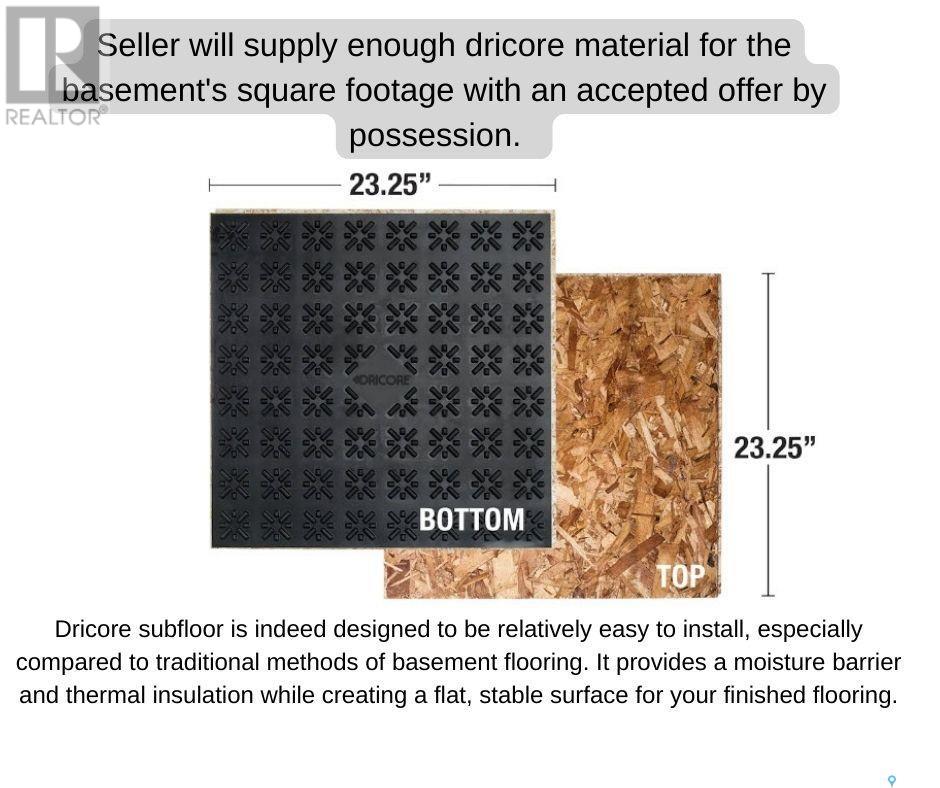1482 112th Street North Battleford, Saskatchewan S9A 3B2
$119,900
This 3-bedroom, 1-bath residence boasts 828 square feet of living space, making it a versatile option for potential buyers. Originally renovated in 2014, this home showcases contemporary updates, including a stylishly appointed bathroom and a nice kitchen with maple cabinets. The energy-efficient windows not only enhance the property's aesthetics but also its functionality. With the solid 2014 renovations as a foundation, this home offers a great canvas for customization and potential value appreciation. Whether you're a first-time buyer, an investor seeking potential returns, or someone with a vision for their dream living space, this property holds abundant potential waiting to be unlocked. The fenced backyard ensures privacy and security, making it suitable for families or those who value outdoor space. Recent minor repairs in the basement, due to a tenant's accident, have been addressed, with the removal and drying of the bottom 2 feet of drywall. Additionally, the the dishwasher and stove will be replaced confirming all 5 appliances remain. The presence of a double cement pad offers flexibility for parking or potential future development, catering to various needs and possibilities. it's advisable not to delay in seizing this opportunity. To gather more information or to schedule a viewing, don't hesitate to reach out today. Your chance to transform this charming property into your perfect home or investment awaits! (id:51013)
Property Details
| MLS® Number | SK944381 |
| Property Type | Single Family |
| Neigbourhood | College Heights |
| Features | Treed, Rectangular |
Building
| Bathroom Total | 1 |
| Bedrooms Total | 3 |
| Appliances | Washer, Refrigerator, Dishwasher, Dryer, Stove |
| Architectural Style | Bungalow |
| Constructed Date | 1972 |
| Heating Fuel | Natural Gas |
| Heating Type | Forced Air |
| Stories Total | 1 |
| Size Interior | 828 Ft2 |
| Type | House |
Parking
| None | |
| Parking Space(s) | 1 |
Land
| Acreage | No |
| Landscape Features | Lawn |
| Size Frontage | 50 Ft |
| Size Irregular | 6000.00 |
| Size Total | 6000 Sqft |
| Size Total Text | 6000 Sqft |
Rooms
| Level | Type | Length | Width | Dimensions |
|---|---|---|---|---|
| Main Level | Kitchen | 8 ft | 16 ft ,1 in | 8 ft x 16 ft ,1 in |
| Main Level | Living Room | 12 ft ,2 in | 16 ft ,6 in | 12 ft ,2 in x 16 ft ,6 in |
| Main Level | Bedroom | 9 ft | 11 ft ,8 in | 9 ft x 11 ft ,8 in |
| Main Level | Bedroom | 8 ft ,4 in | 9 ft ,3 in | 8 ft ,4 in x 9 ft ,3 in |
| Main Level | Bedroom | 7 ft ,10 in | 9 ft ,8 in | 7 ft ,10 in x 9 ft ,8 in |
| Main Level | 4pc Bathroom | x x x |
https://www.realtor.ca/real-estate/26011741/1482-112th-street-north-battleford-college-heights
Contact Us
Contact us for more information
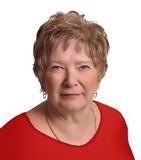
Susan Kramm
Broker
www.battlefordsrealestate.com/
1371 - 100 Street
North Battleford, Saskatchewan S9A 0V9
(306) 446-0048

